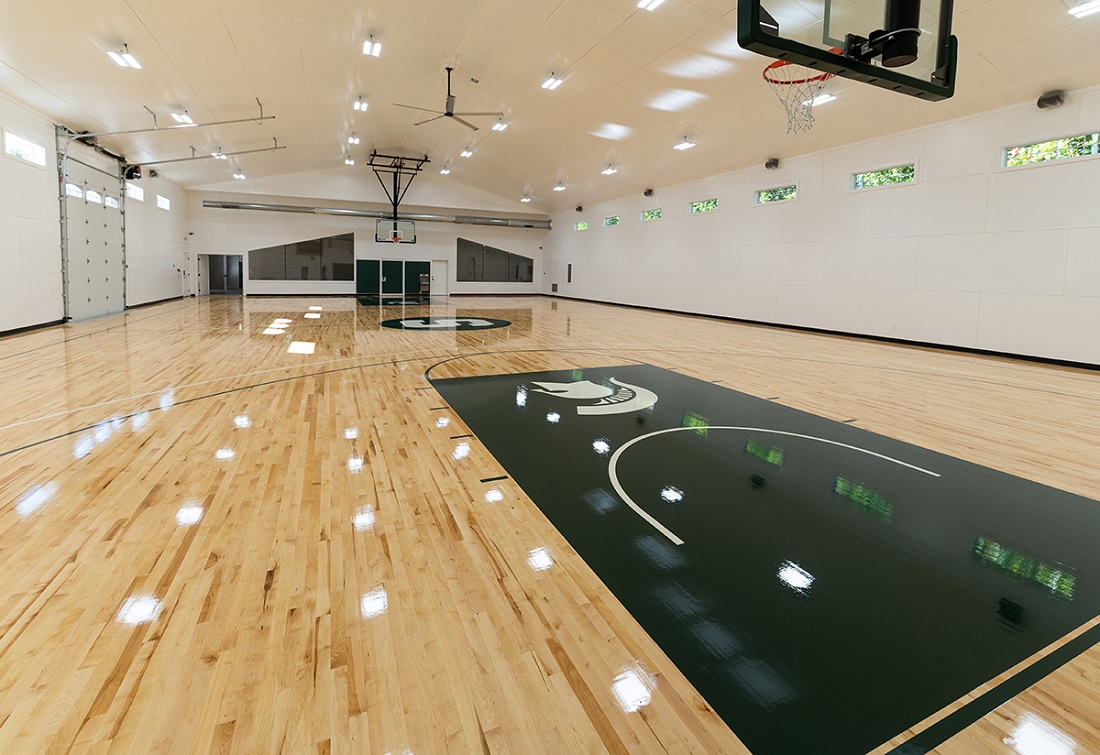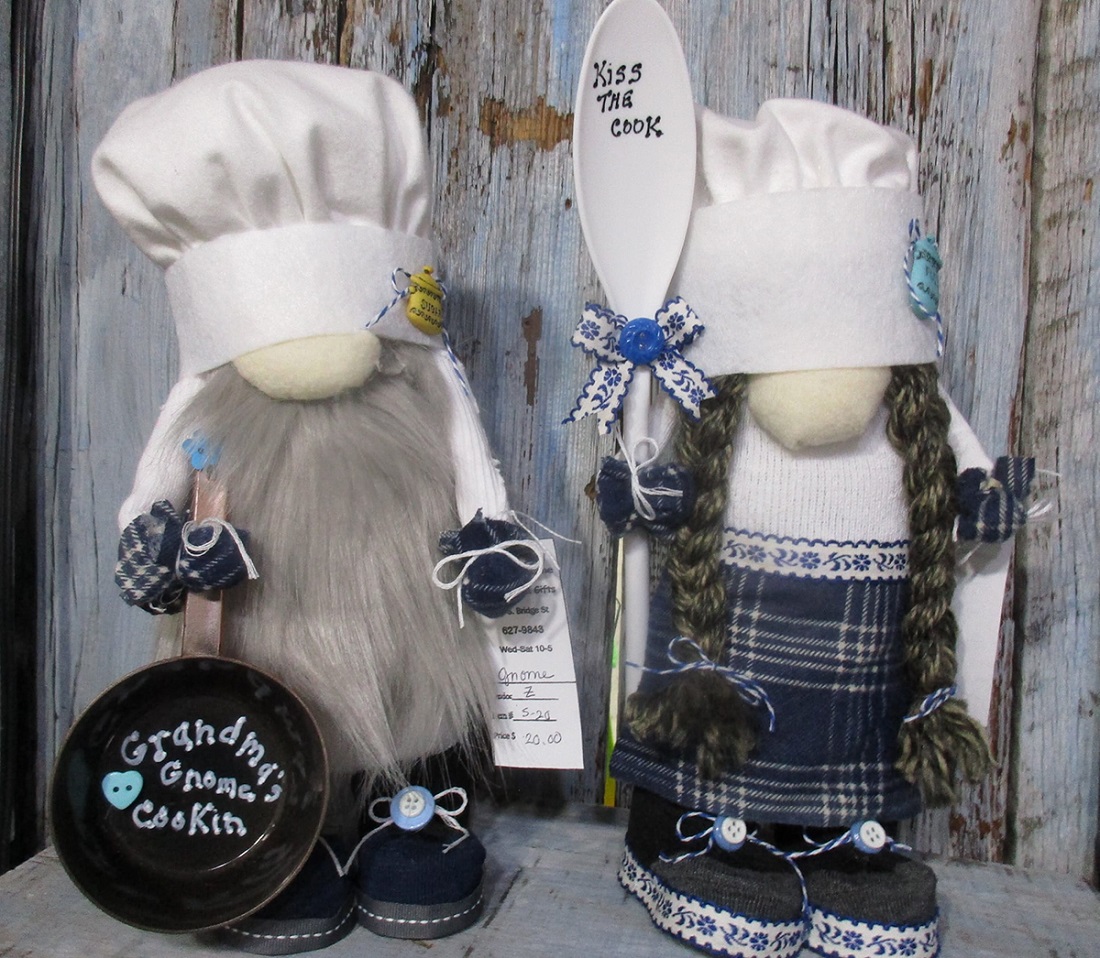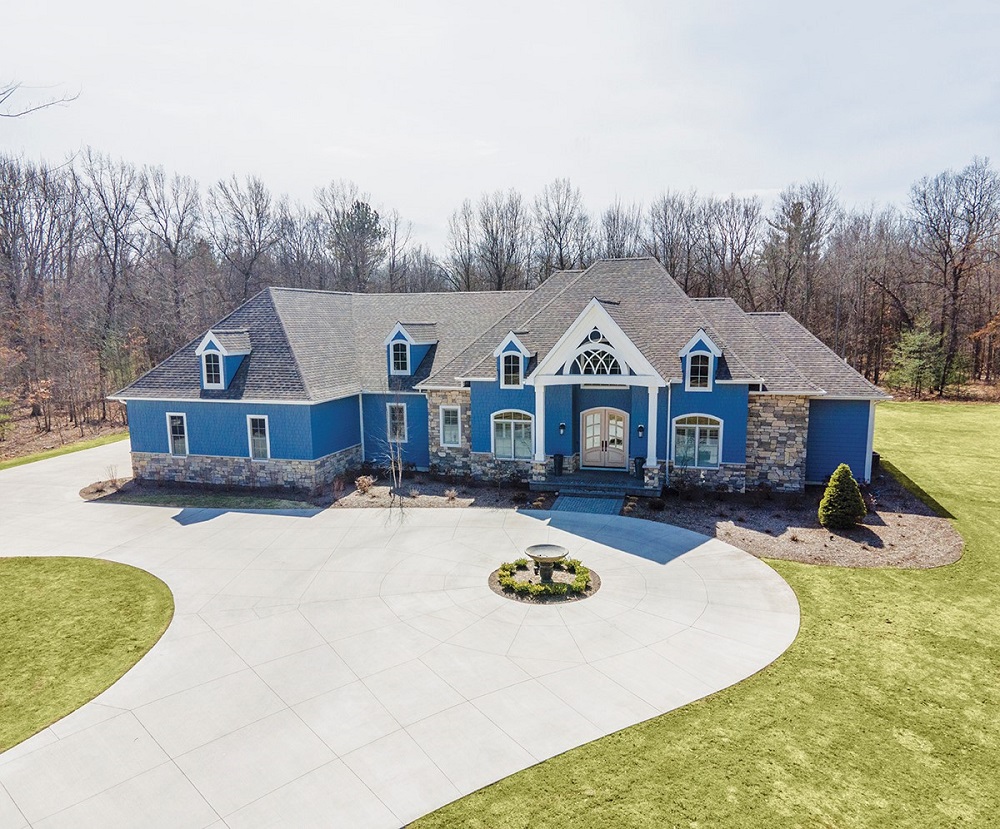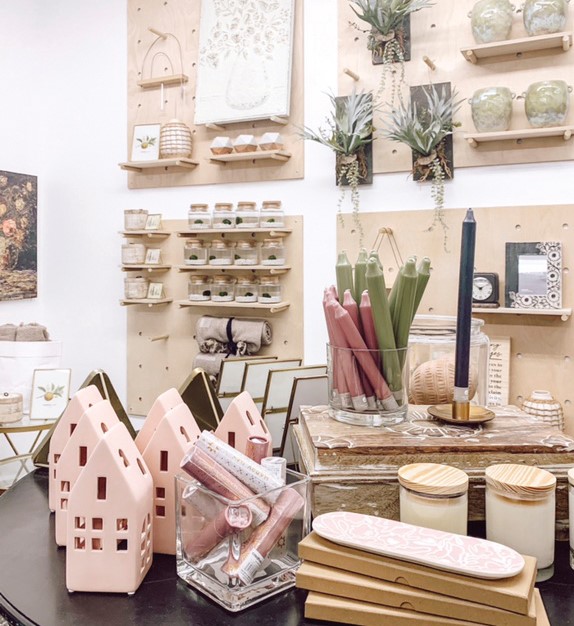WRITER | CANDIE CONAT
PHOTOS | STEVE SIMPKINS PHOTOGRAPHY
The Ultimate Basement
Jason Orvosh and the team at Orvosh Builders know the true value of a job well done and how truly listening to the customer creates long-standing relationships. In fact, one customer was so pleased with a remodeling project Orvosh Builders had done that she decided to bring them back for her dream project – completion of her 3,200-square-foot basement that hadn’t been touched in the 15 years since the home was built. Orvosh’s skills, attention to detail, and willingness to listen and work with her ideas impressed her so much that she says he was the obvious choice for this immense project. Orvosh spent almost a year designing the plans, working out the details with the homeowner, and coming up with custom solutions to use the entire space to his client’s delight.
The homeowner’s love for all things asymmetrical – bold round corners, offset lines, and modern accents – created a fun and interesting challenge for Orvosh’s love of all things symmetrical, straight, and centered. With many years of travel around the globe, the homeowner had gathered an extensive collection of ideas she wanted to incorporate into the final project. With a large extended family and the need for work entertaining, she was looking for an open yet inviting space to accommodate large and small groups alike. At a recent family gathering, there were well over 45 people in attendance, and she said that “No one felt crowded or in another’s space. Jason pulled off the design and layout in perfect fashion.”
According to Orvosh, a basement comes with special issues to address – plumbing, wiring, and air ducts pose an aesthetic challenge and can force a lower than ideal ceiling height. To solve this problem, Orvosh combined custom woodwork and stone to cover the support posts. He used tray ceilings with suspended tiles in the center to hide the relocated plumbing and ductwork. A favorite feature is what they refer to as the “H-Shelf” located in the fireplace family room. The custom-built shelving was used to conceal two support posts. “It’s unique and looks like it has been there forever.”
An incredible statement-making feature in this project is the custom bar. With a wide, flowing radius that is matched in the soffit above, custom-finished woodwork, Cambria quartz countertops, and seating for seven, this bar is a sight to behold. Even the light fixtures and special tile work on the back wall seem to ebb and flow. The goal here was a fully functioning kitchen but with the look of a bar. With a steam oven, microwave, double-drawer fridge, double-drawer dishwasher, beverage fridge and ice maker, and a two-burner cooktop — all from Wolf and Sub Zero — it is definitely fully functional.
Just off the end of the bar is a spectacular wine closet. The homeowner wanted to use every possible inch of the space, and the addition of the wine closet was the perfect fit for this wine aficionado. Orvosh custom engineered the layout and created the custom furniture-style walnut shelving to fit this small space perfectly. The closet offers a unique way to display her treasured wine collection.
Down the hall, a high-tech theater room offers the ultimate in family entertainment. With a 78-inch flat screen, special theater lighting, creative tile work, and top-of-the-line surround sound, there was no detail spared here. It’s a wonderful place to host friends and family for movie night.
A state-of-the-art Control4 electronic control system provides unmatched quality in sound, climate, and lighting control. Defining zones all around the basement allows for varying types of entertainment to take place concurrently. Ambient music can be cued for one area while the theater room plays a movie and guests at the bar listen to smooth jazz. Perimeter lighting helps to set the mood in each area. This is one of Orvosh’s favorite features in the entire project. “Walking down the stairs into this amazing living space and being able to turn on the glow of the perimeter lighting with the simple touch of a button, or even your phone or tablet, is really remarkable. The whole place just glows and creates an inviting atmosphere.”
The pinnacle of this project might be the custom sauna and walk-through shower room. The sauna is Western Red Cedar with floor-to-ceiling glass and plenty of room for six people. It features a Finlandia commercial-grade sauna with a Harbia Electronic Control System to guarantee a most relaxing experience. The walk-through shower room is glass and custom tile all around, with a pebble-stone floor and three shower heads. Simply amazing just to look at!
Orvosh and his team take great pride in the cooperative collaboration and completion of this revered space for the client. It is a classic example of how Orvosh Builders works with their clients from inception to final realization of their dreams, providing the utmost in quality and fine craftsmanship.
Orvosh Builders 800 S. Poseyville Road, Suite A, Midland MI 48640/ (989) 835-9243 l OrvoshBuilders.com
















