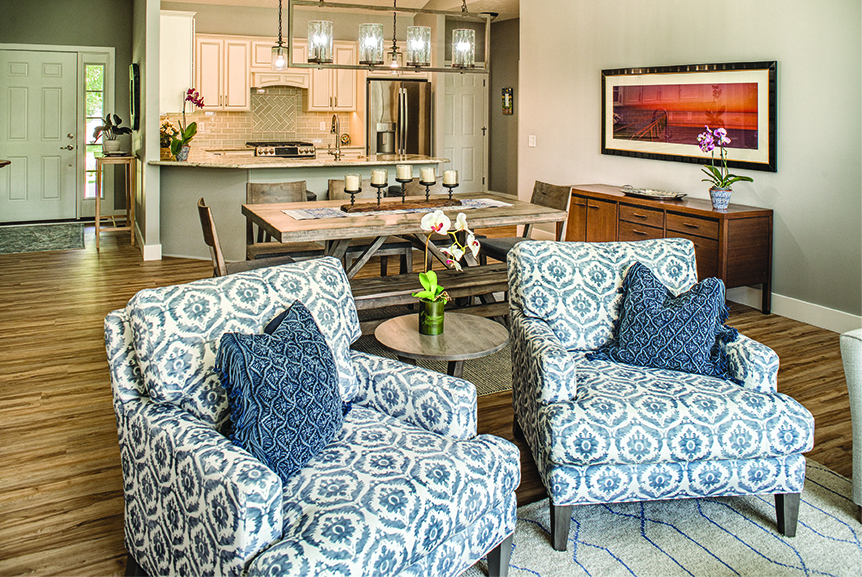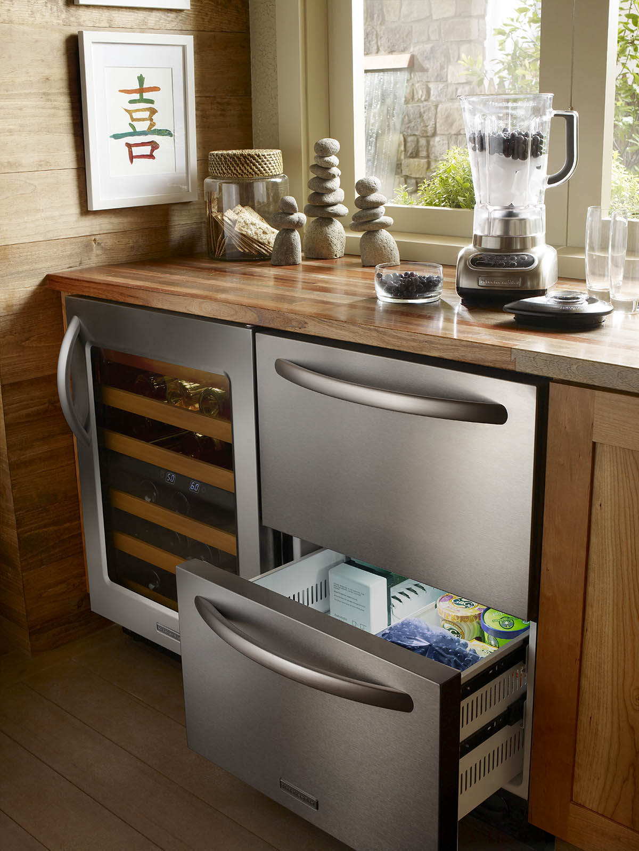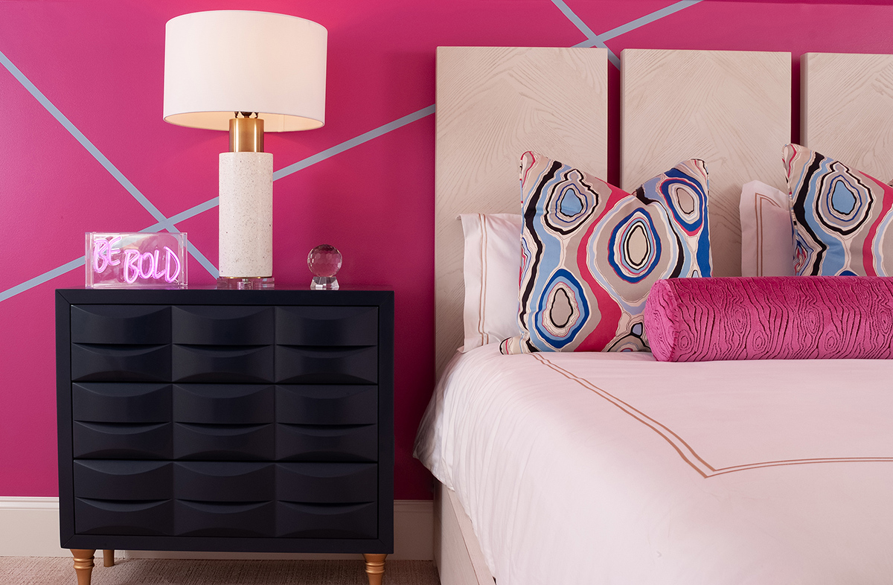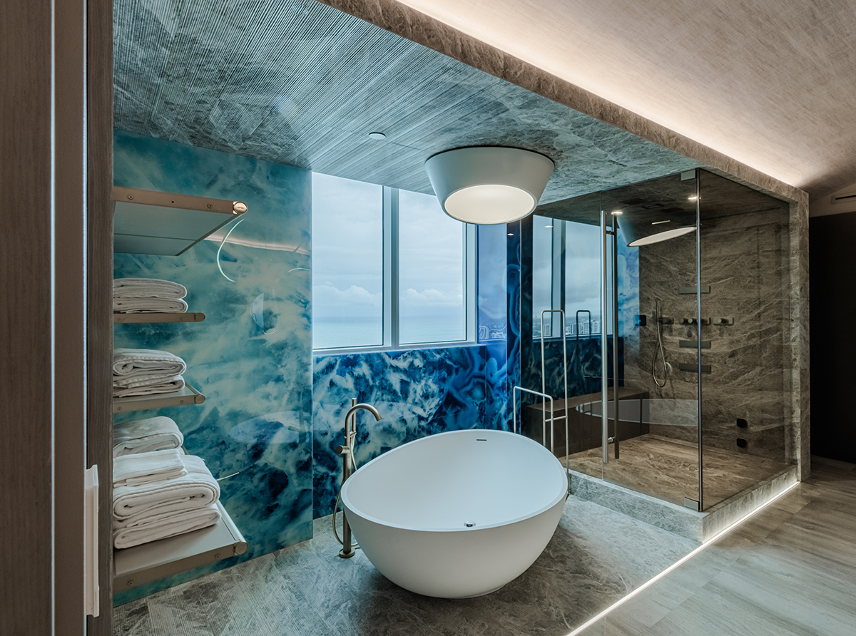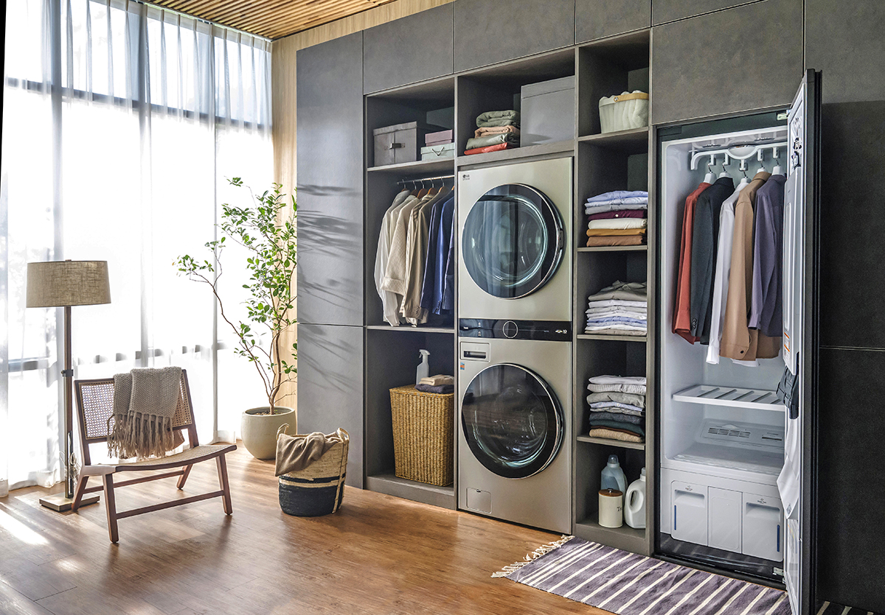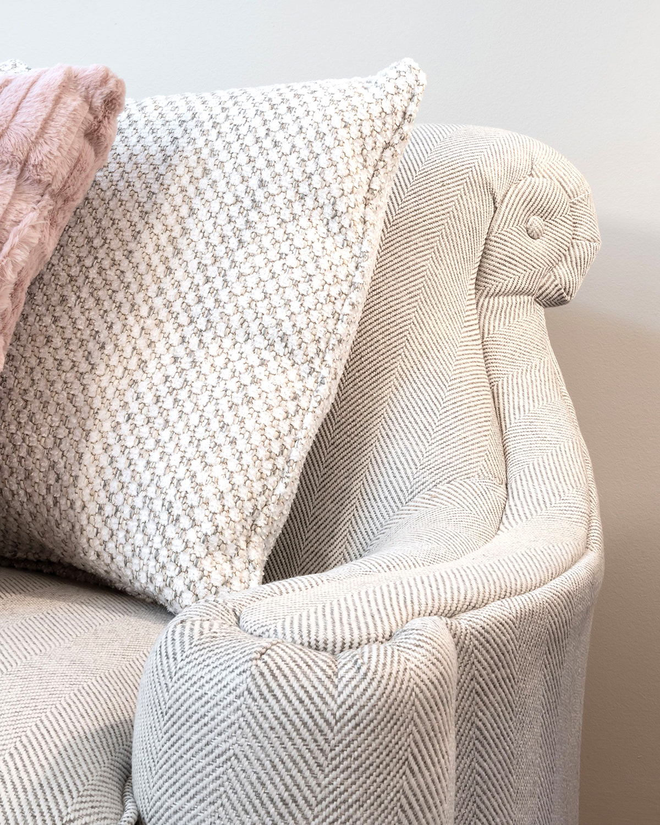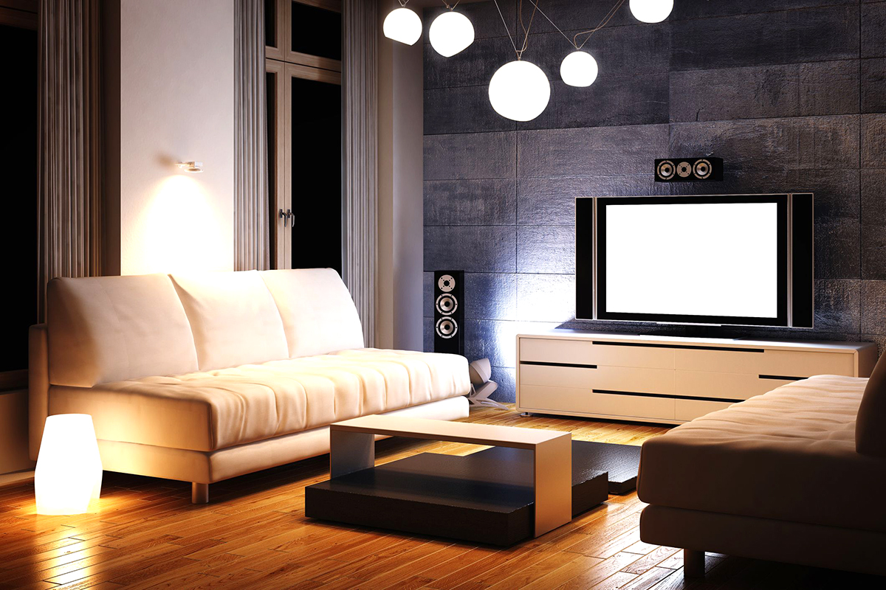WRITER | ASHLEIGH KOSIN
PHOTO | BELL TOWER LAKE HOUSE LIVING
Whether you are downsizing, upsizing, building a new home, or remodeling an existing one, the open floor plan concept is a popular choice these days. Watch any fixer-upper show, and they almost always feature this look. They rip down walls to open spaces and views, and they blend areas that used to be traditional family rooms, dining rooms, and/or kitchens. The result is large, open spaces that are wonderful for all-inclusive living. Fewer walls mean more light and the appearance of larger rooms, which is a positive in design. An open concept can sometimes be a challenge, however, when it comes to furniture layout and design. The lack of walls can mean the need to get creative with furniture placement, focal points, and defined spaces.
In the living area, “floating” a sofa or sectional is almost always necessary. Determining how to orient the piece can be done with a fun game of “what’s your view?” Do you have a beautiful fireplace, a gallery wall, or a spectacular view outside your windows? Arrange your larger furniture pieces around the focal point and then work your way out from there. Don’t be afraid to provide a variety of seating throughout the space to give it a cozy feel. Use small ottomans or cubes for extra seating or a nice footrest.
Placing four accent chairs in a circle with a round ottoman in the middle is one of my favorite arrangements. It creates an intimate seating area and looks inviting. An area rug will help define the space and create warmth. Console tables are also a great way to help separate a seating area and help delineate one area from the next.
Dining areas are essential with open concept living, as they are usually the gathering place for family dinners, homework time, or game night. When selecting a dining table, choose one that offers functionality and a design that complements your style. Complete the look by adding a size-appropriate light fixture over the table.
In lighting, a good rule of thumb is to make sure the light is half to three-quarters the width of your table, and be sure the light fixture does not block the open flow of the space. Glass creates an airy feel that doesn’t hamper the view in any way.
Another important element in your dining space is mixing in some fabrics, whether it be through an area rug or upholstered dining chairs. Creating a softness to balance the harder elements is a must.
While you don’t normally think of furniture when planning your kitchen space, an open concept often brings the design into the kitchen workspace. An island with an elevated countertop provides a great seating/entertaining area, and a good-looking, comfortable bar or counter stool is a must.
Select a stool that is functional but also coordinates with the style of the overall space. An upholstered stool combines both comfort and design. With the countless colors and patterns available in performance fabrics today, you can get creative while also being confident in the durability and cleanability of the material. Accent rugs will also warm up the kitchen space and provide some comfort for the hardest-working area in the house.
When the focal point of your home is what’s outside the window, try to keep a few things in mind. Open sightlines allow for the unencumbered flow from your indoor to your outdoor space. Be conscious of how furniture placement may block a view, particularly if you are lucky enough to have a water view. And, finally, incorporate your indoor design with your outdoor space so that the living area has the feeling of extending beyond the walls.


