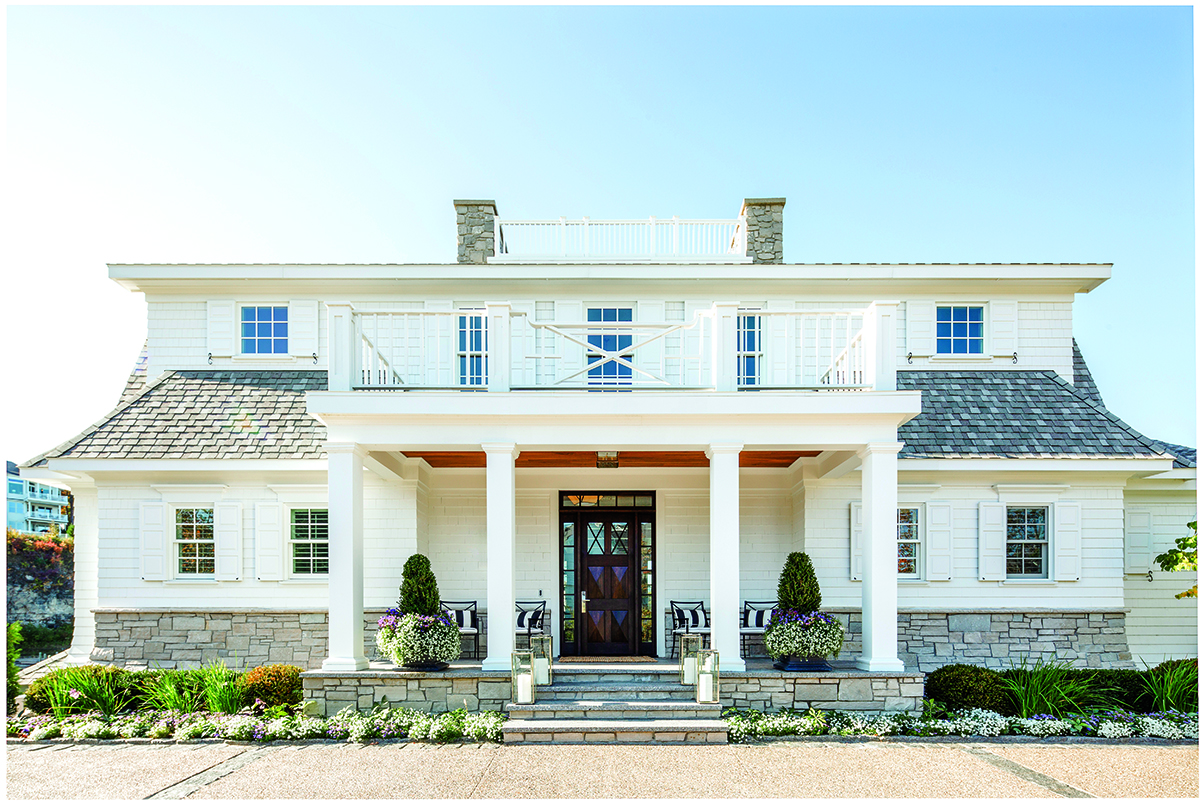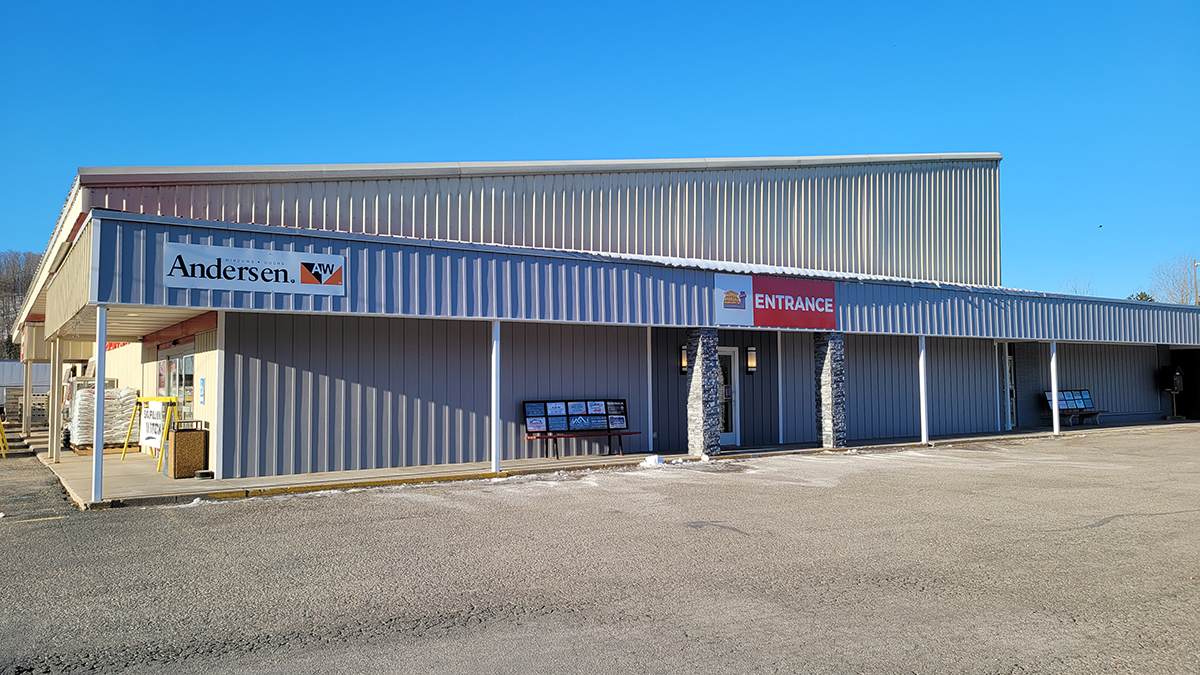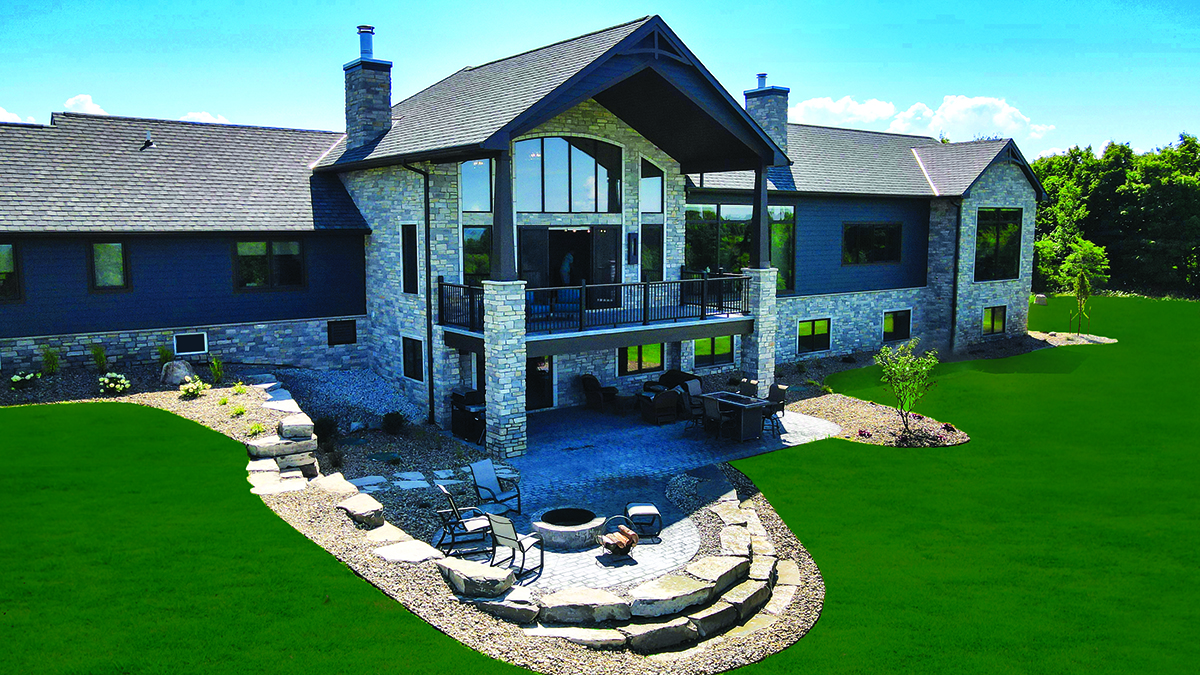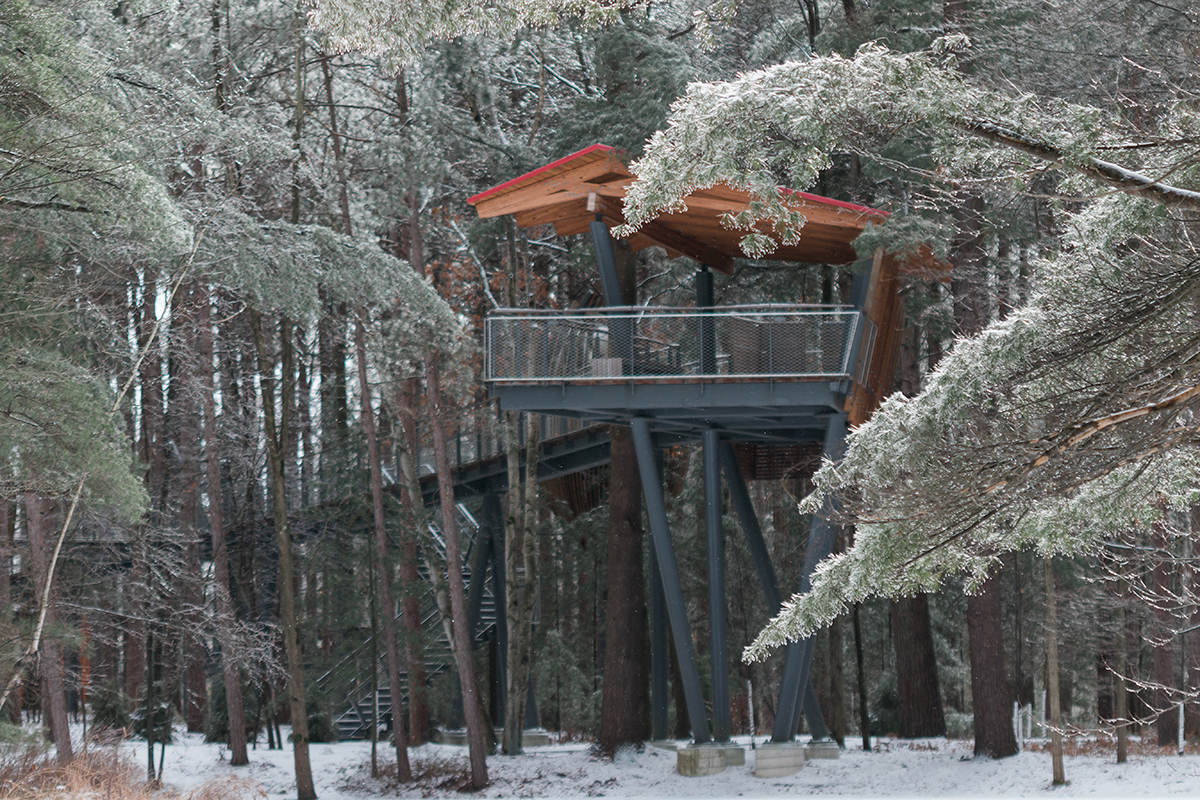WRITER | MEGAN WESTERS
PHOTOS | DAVE SPECKMAN PHOTOGRAPHY
The Impact of Architecture
A home is so much more than a piece of architecture or a compilation of décor items; home is where family memories are made. For many of us, home is a place where love, laughter, relaxation, and happiness reside, but we all know that the home is also where frustration, pain, and hard times are endured. Because this is true, we tend to have an emotional attachment to our homes, and tearing down or selling a home can feel as though you’re tearing down or getting rid of old memories, no matter if they are joyful or not.
No one knows this more than the homeowner of this 2,700-square-foot, four-bedroom, three-bathroom home situated on Lake Charlevoix in Northern Michigan. In 1987, the homeowner’s late husband purchased the property, which included 158 feet of lakefront and a small cottage.
Tragically, her husband passed away in a boating accident in 1996. The accident took place approximately a mile out on the lake in front of their cottage. The home and the property was always special, but it became a painful place for the family as well. “It was the most devastating day of our lives,” said the homeowner.
Moeller Builders, Inc. knew this wasn’t just another job or lakefront property; there was something special and unique about this project that was hard to put into words. “It was always [my late husband’s] intention to tear the cottage down at some point and build a new lake home where we could continue to make many happy memories with our children,” said the homeowner.
During the winter of 2015, one of the coldest on record, the homeowner spent some time at the cottage but forgot to switch off the water pump when she left – a precaution she normally took to keep the pipes from freezing and breaking. When she returned to her cottage in May, she found a cracked pipe, mold, water damage, and other issues.
After a couple of years debating their options, the homeowner and her spouse decided it was time to take the leap and update the existing structure for their grandchildren. “When we looked at the prospect of updating, we were told that we would be much further ahead if we were to tear down the existing structure, which was probably 75 years old, and start from scratch,” she said.
She met with three different builders and chose to hire Moeller Builders, Inc. to do the rebuild. “We were honored that they hired us to do this job since the family has a background in construction themselves,” said Nathan Moeller, owner of Moeller Builders.
While building a home from the ground up is a big task, knowing that these homeowners wanted it done quickly was a priority for Moeller and his team. The work started on June 6, 2017, and the home was finished, including landscaping, by the end of October of that same year, far surpassing the homeowners’ expectations in time, craftsmanship, and attention to detail.
The home was built with the Frank Lloyd Wright style in mind, the exterior having a wide, low roof with four-foot overhang soffits and the interior incorporating natural elements like wood, stone, and steel. 
“Bringing the outdoors inside is a trademark of Frank Lloyd Wright’s architecture. We feel this has been accomplished, as wherever you are in the house, you can see beautiful Lake Charlevoix,” said the homeowner.
While embracing the outdoors and the beautiful lake views that the property offers, one of the major requests from the homeowners was that the home have a “Zen-like” quality, that it be a relaxing space while also creating a feeling of togetherness when guests come to visit.
“We wanted decent-sized rooms, yet a feeling of being together. Embracing the beauty of the lake, and bringing that beauty into the interior was very important.”
With the “Zen-feel” goal in mind, as well as the family’s entertaining needs, Moeller Builders worked with the owners to create a home that accentuated their wishes, while keeping their budget in mind.
The home offers a large gathering place for the entire family with a kitchen, dining, and living room all in one. The great room’s focal point is a six-foot linear wood-burning fireplace. When the weather is mild, the home extends another 360-square-feet through a retractable 18-foot LaCantena door into a large screened-in porch, complete with winter panels that can be fastened into place during the cold months. The great room, the screened-in porch, and three of the four bedrooms all have a lake view.
While the homeowners expressed their happiness with the building process, there were challenges for both the homeowners and the builders. “Our biggest challenge was selecting a home plan that was not too large, but also provided as many rooms as possible facing the lake,” said the homeowners. For Moeller builders, it was in finding a way to fit the home, driveway, well, and septic on the lot while meeting building codes and regulations. Ultimately, it all came together.
The most meaningful part of the project for Moeller Builders, Inc. was that this signaled a new beginning, with years of memories to be made by the family. “We were fortunate enough to be part of something bigger than just building a home,” Moeller said.
Moeller Builders, Inc. 12125 W. Tittabawassee Road, Freeland MI 48623 / (989) 692-1034 l MoellerBuildersInc.com














