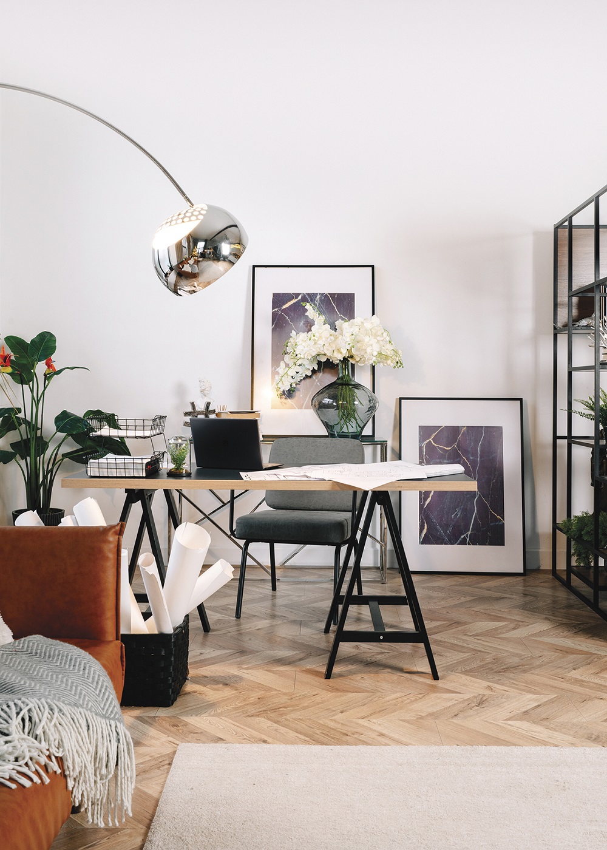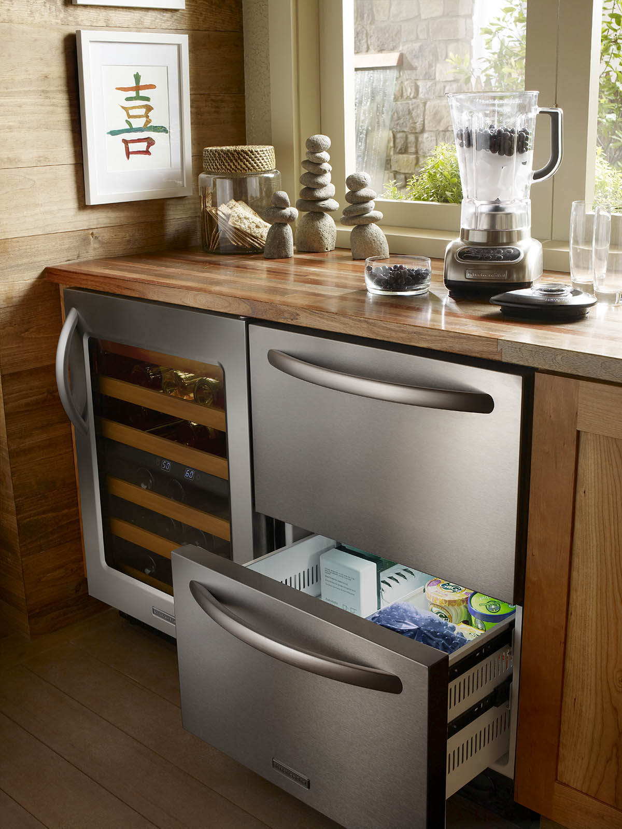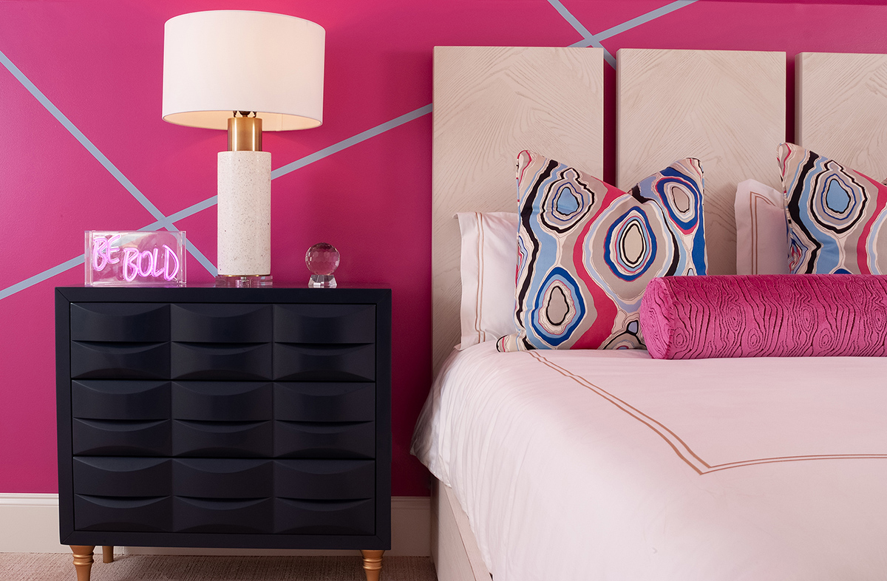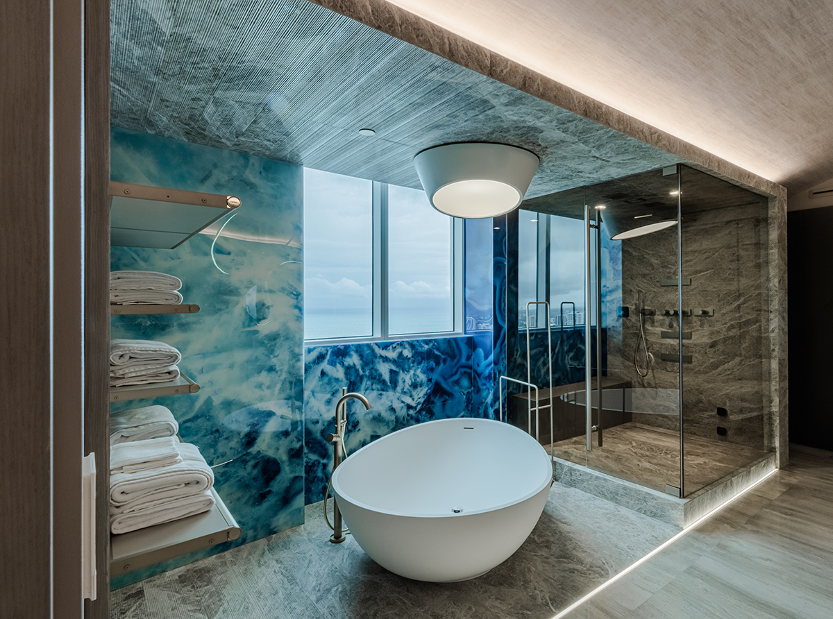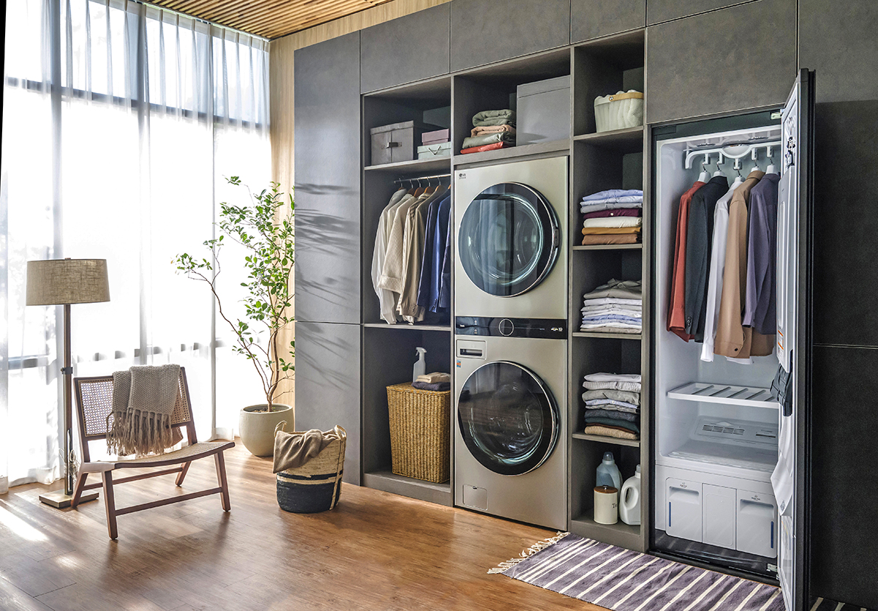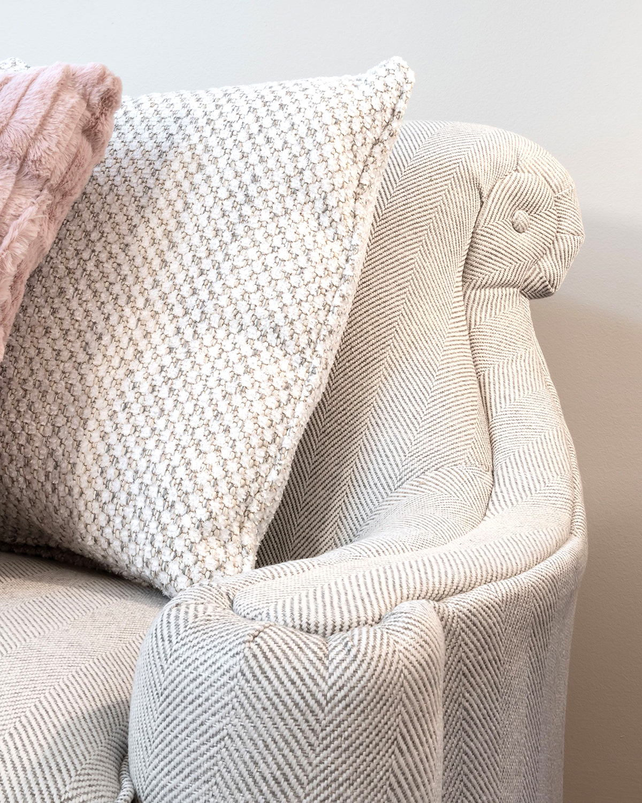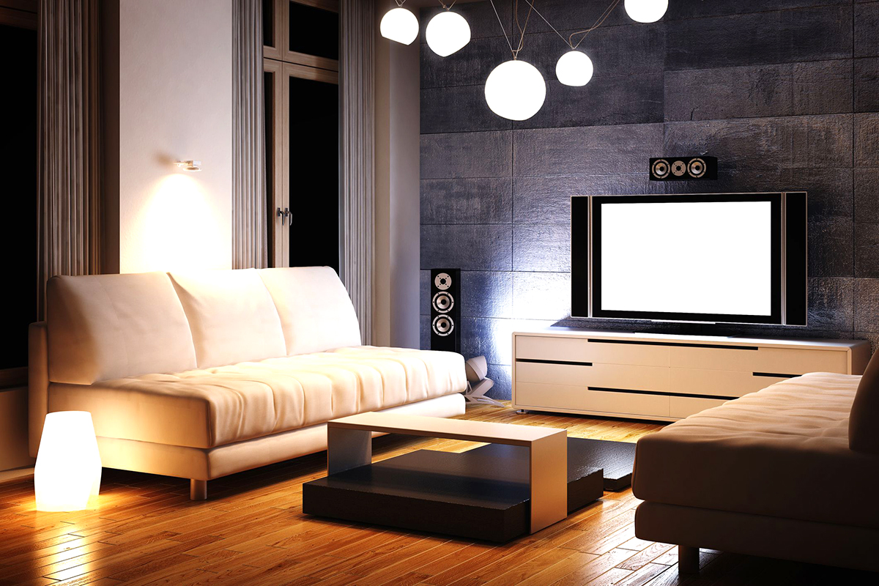WRITER | JEANINE MATLOW
Since the start of the pandemic, finding the right spot for a home office has become a common goal for many Michiganders who continue to work remotely and need a space to claim as their own. Here are some ways to get creative within the confines of your current layout for one or more designated areas designed to support productivity throughout the house.
According to Dolores Anetrini, assistant manager/senior designer for Gorman’s Home Furnishings & Interior Design in Troy, personal solutions for working from home have been an ongoing request. “Until recently, home offices were not as relevant or prevalent,” she says. “Now people ask: How can we make it work?”
For some, the bedroom can be a great fit. “You can take the closet doors off and put some molding around the frame to make it a little recessed office,” she says about the setup that would be suitable for a laptop or PC as well as a printer and some portable file drawers. “There are a lot of ways to customize home office space. You can even create one in a kid’s closet when they have dressers and beds with storage drawers.”
Empty nesters can turn a spare bedroom into a workspace for more privacy than the typical office/den configuration on the main floor. “People have been creative with little rooms,” Anetrini says. With the right configuration, a great room can be another solution. “People think of it as their comfy room, but you can put a desk behind a sofa,” she explains. Sofa tables with barstools or counter stools below have been popular for this purpose. Power strips and USB ports can be mounted to your furniture, says Anetrini, who always plans for floor outlets when designing homes for situations like these.
She has seen sunrooms and lanais become home office spaces filled with natural light. “People like to work where there are windows,” Anetrini says. Kitchens can also be a great option. Command centers come in handy when space allows. Another solution would be to add a desk area with a counter extension at a lower height. “You can create a little workspace in the kitchen, even if it wasn’t planned in the original space,” she adds.
You can also incorporate a writing desk in a breakfast nook, especially if you have a table pad made for the top to serve appetizers when entertaining. In either case, you can always grab a chair from the dining room, so it doesn’t have to stay there. In the right setting, an underutilized dining room can serve as a makeshift office. A tall cabinet that looks like an armoire and opens to reveal storage and surface space for a workspace can be a great addition to a dining room, living room, or family room. “When you close the doors, nobody sees that,” she says about these customizable statement pieces.
Another way to get creative is with folding screens that offer a little privacy. “They can be partitions. You’re not walling yourself in, just separating,” Anetrini says. “They make great room dividers, and they’re also aesthetically pleasing and come in two, three, or four panels.” These can work well in a lower level with an open floor plan when a spare bedroom is not available.
Even a foyer can house a small desk when a garage or back entrance is where people tend to come and go, but Anetrini says you’re typically not getting the best light there. Comfort is essential, which includes proper lighting and an occasional chair from an adjacent location.
Wherever you carve out space for a home office, remember that disruptions can affect productivity. “Sum up areas that are distracting to you in order to find one that won’t be if you have kids and a lot of activities,” Anetrini says. “You need an escape from all that.”


