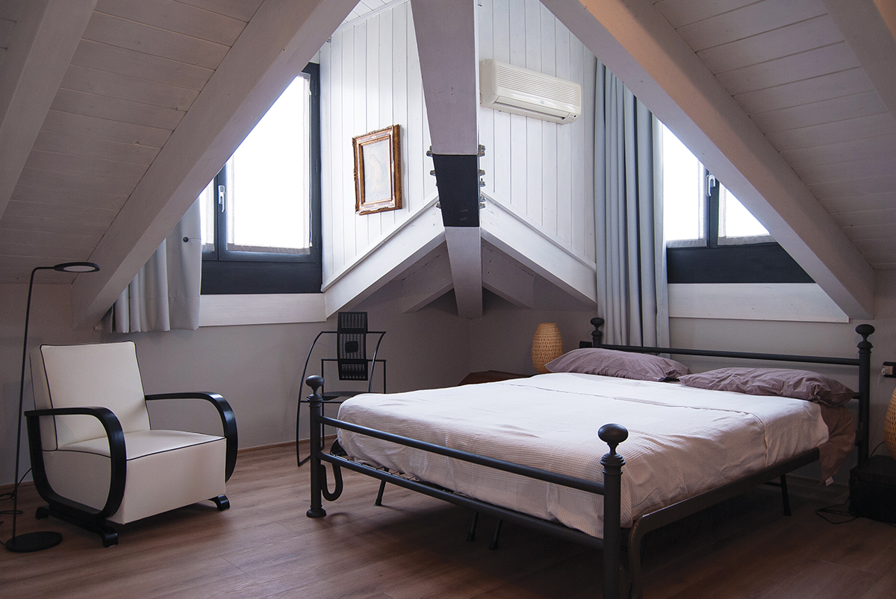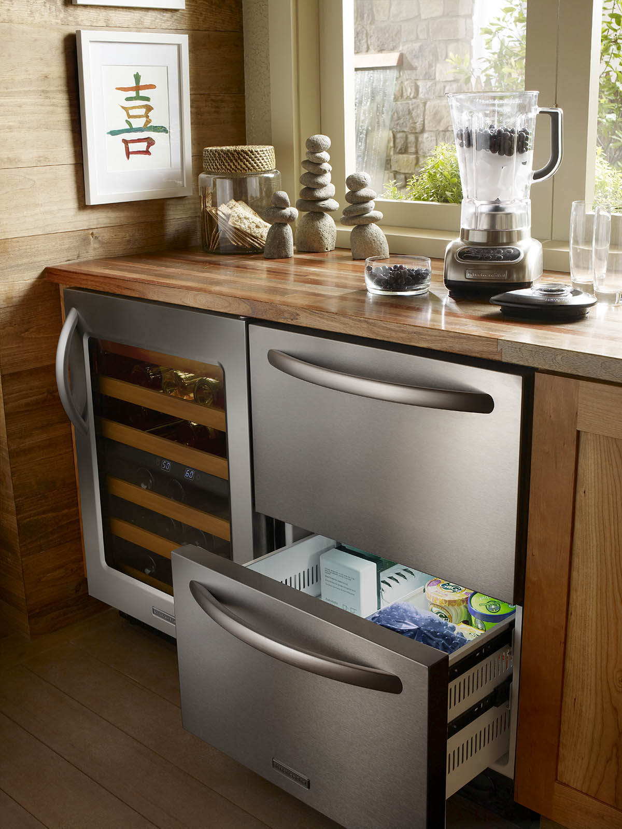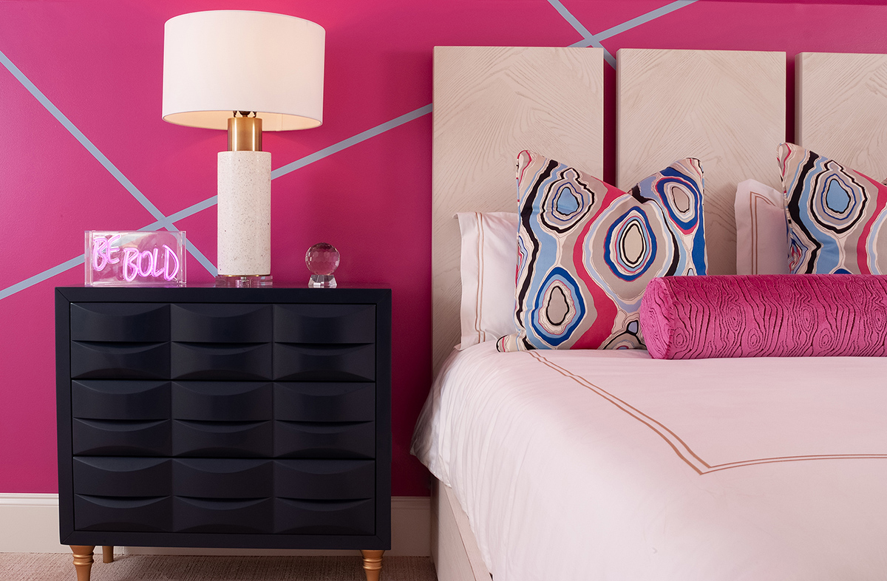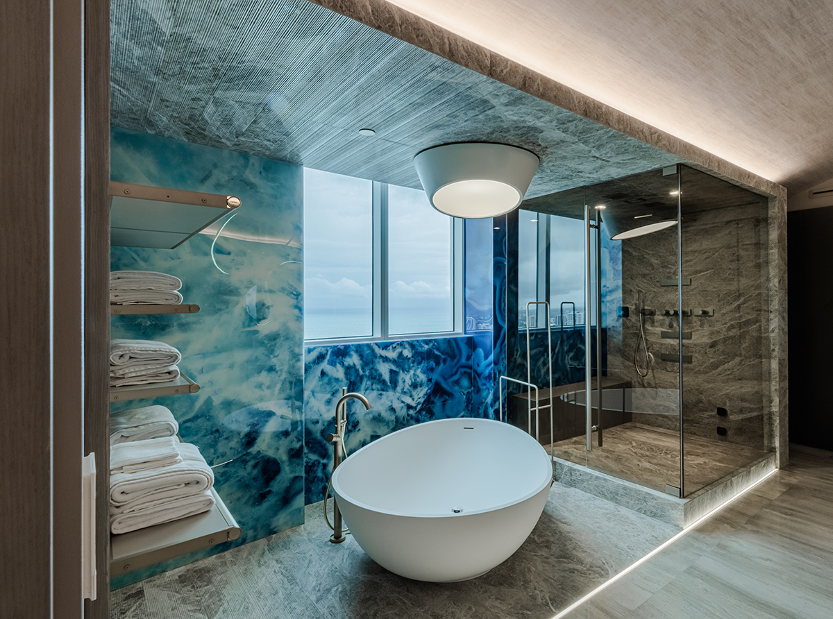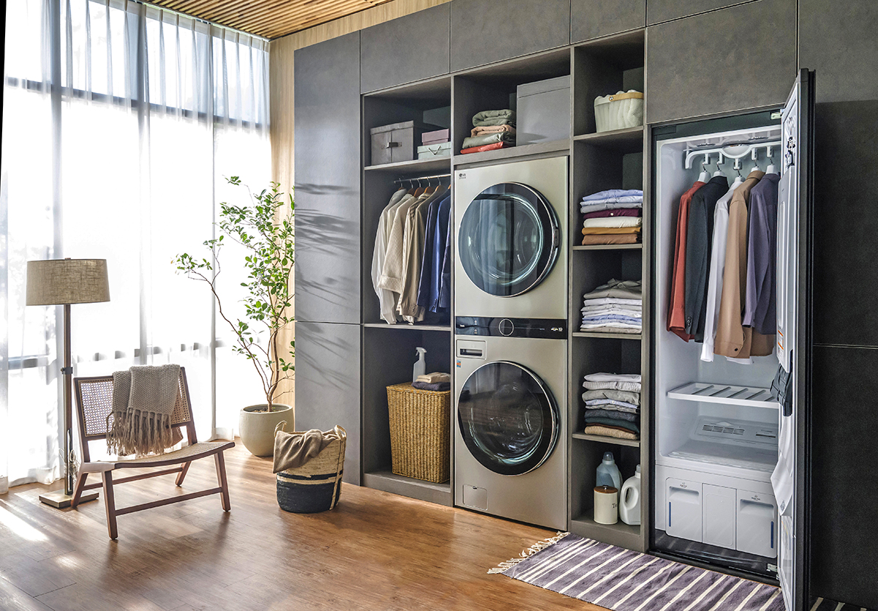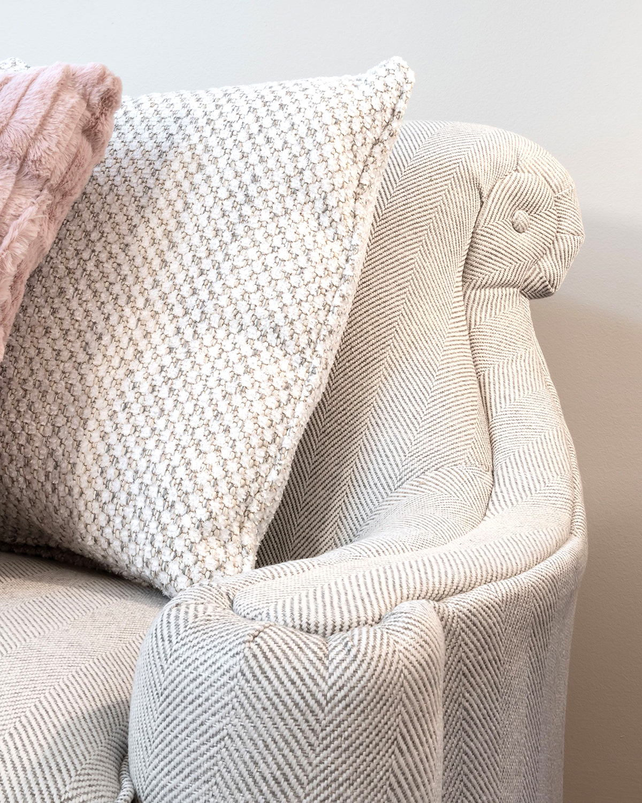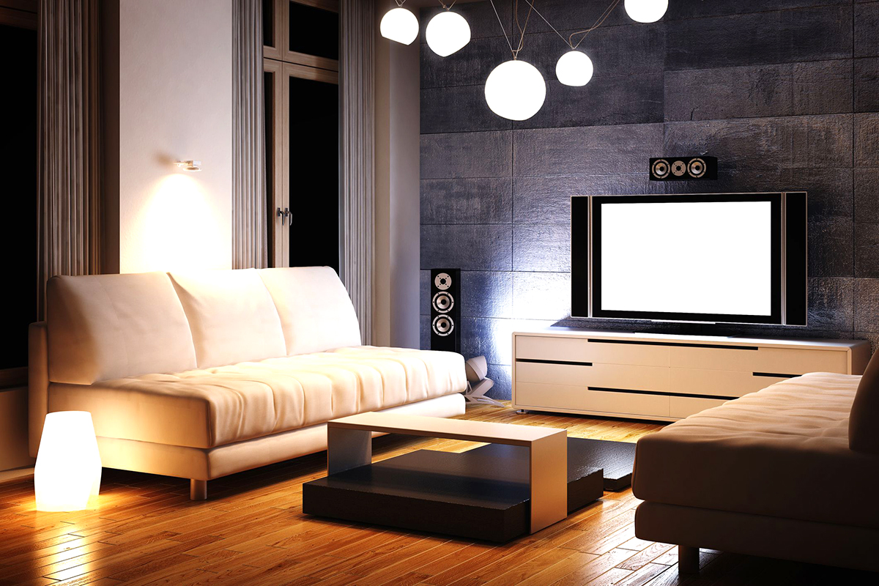WRITER | LIZ JERORE
PHOTOS | @HOME CABINETRY & INTERIORS
Oh, the Possibilities!
Your kids love their school, you couldn’t ask for better neighbors, and your landscaping is finally maturing into your vision. In short, you think your home would be perfect if you had just a little more “elbow room.”
When looking for additional living space, one possibility might be right above your head: your attic!
A thoughtful remodel will create customized space and may increase resale value while allowing you to stay in your current neighborhood and not have to uproot the kids from school.
Attic conversions offer several advantages over conventional additions. They are already enclosed, which simplifies weather and security precautions, and often cut framing costs. Since there are no setback issues with an attic remodel, it might be easier and less expensive to get building permits and homeowner’s association approval.
It also goes without saying that attics are pretty cool! The combination of ceiling angles, slopes, and cozy corners can create a space that may well become your favorite room in the whole house. The possibilities are endless – imagine a home office, spare bedroom, craft room, kid’s playroom, home theater, or an expansive master suite.
Is it Possible?
In some cases, you might be lucky enough to have an unfinished attic space that was initially designed to convert to living space. This is the ideal situation since the framing has been done with the necessary span and load calculations already taken into consideration.
For most people, however, it’s a little more involved than that. To achieve a successful attic conversion, you need to have an acceptable amount of floor space and headroom, in addition to stairway access and adequate structural framing.
A Rough Rule of Thumb:
One-third to one-half of the floor space in the attic can be converted into actual living space. For instance, if your attic has 600 square feet of gross floor area, you should be able to get approximately 200 to 300 square feet of floor area that will have useful headroom. That square footage will accommodate a generous guest bedroom or craft room.
Variable: the steeper the pitch of the roof, the more square footage you will typically be able to convert to floor space with good headroom.
Use dormers if you need to add a little headroom or a window. A dormer is a space that is cut into the main roof of the house, perpendicular to the main roof’s slope. Dormers can be made in any number of styles and sizes, and they can increase usable floor space dramatically as well as add windows for light and ventilation. One of the most economical dormer styles is a shed dormer. Dormers can be a fun area to build a window seat, daybed, or desk area.
Tip: Dormer design needs to be carefully considered. The size, shape, roof configuration, siding, trim, and windows all need to match or complement the existing home. A well-designed dormer not only adds to the livability of your attic, but it can also enhance the exterior appearance of your home. On the other hand, a poorly executed dormer stands out like a sore thumb and can detract from resale value.
Access:
Another challenge you will have to face with your attic conversion is providing adequate access. If your home does not have an existing stairway into your attic, you’ll need to plan for one. Planning for a stairway can be a tough design task as they are subject to strict building code criteria. Plumbing, electrical wiring, heating, air conditioning, and ventilation will also need to be considered.
Proper Planning:
For a project of this type, you should enlist the help of a qualified designer, architect, or structural engineer to get everything correctly laid out to satisfy building codes. You’ll probably discover that the project is a bit too ambitious for the average do-it-yourselfer. You may wish to hire a licensed general contractor who has a website or portfolio of current residential remodeling projects.
An attic conversion can be challenging, but when done correctly, it can also be a highly rewarding journey that results in a unique space that is a visually stunning addition to your home!


