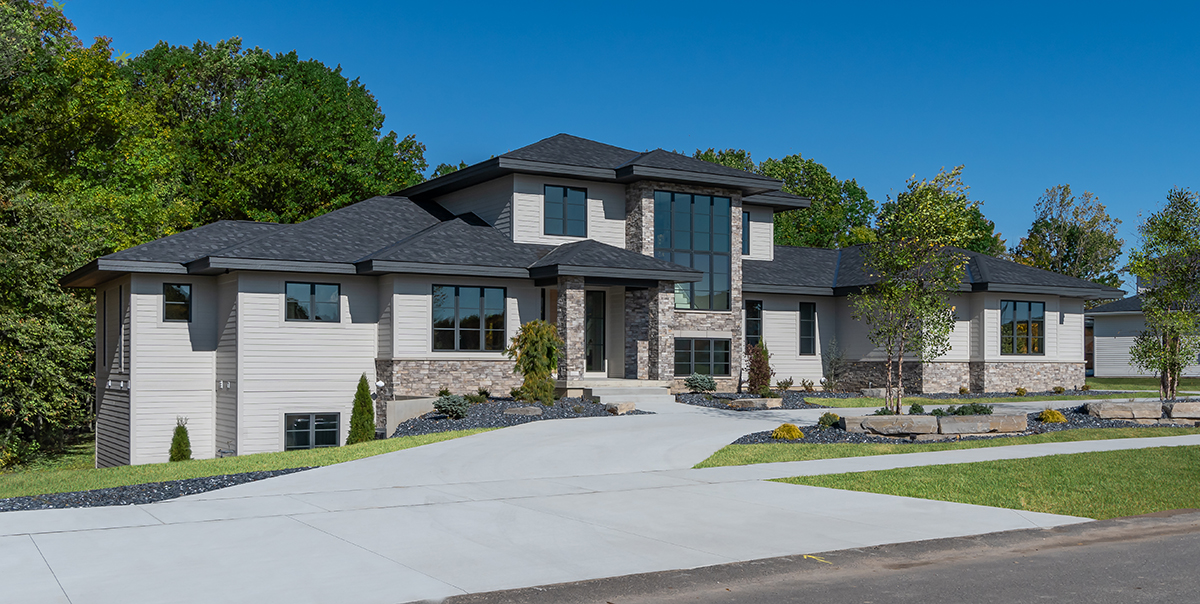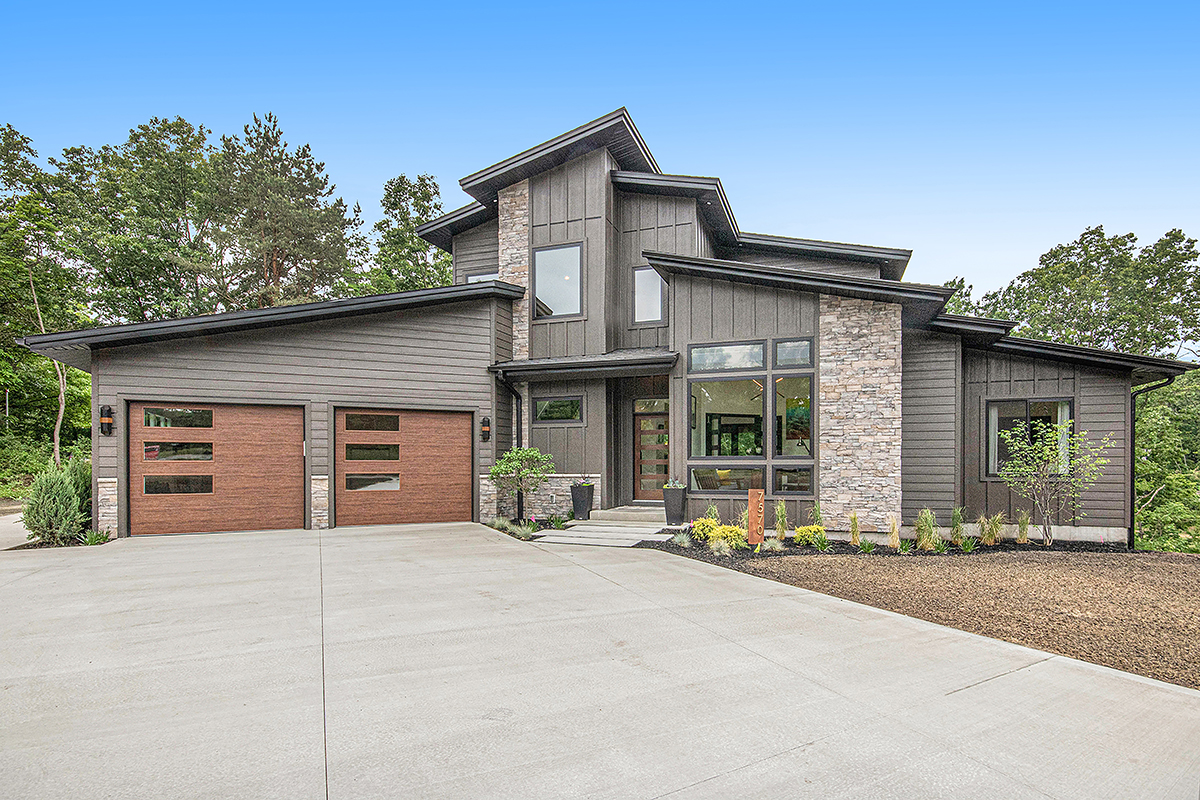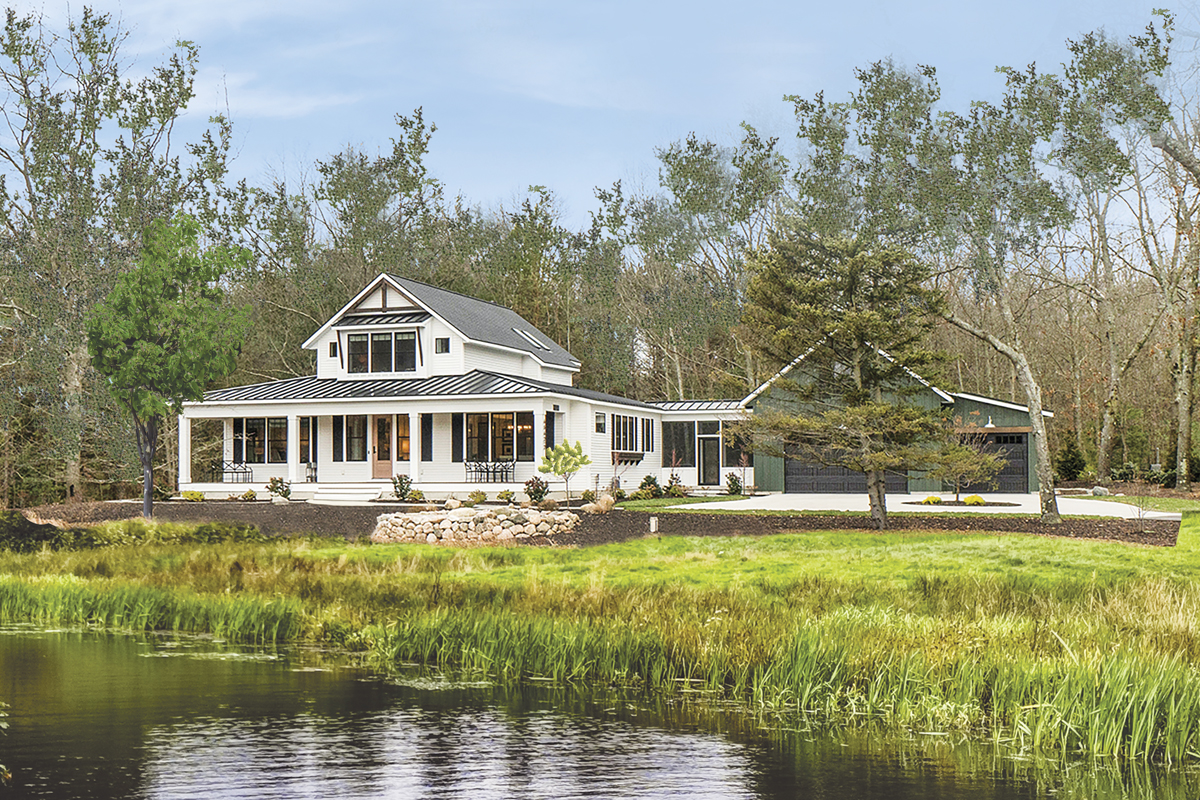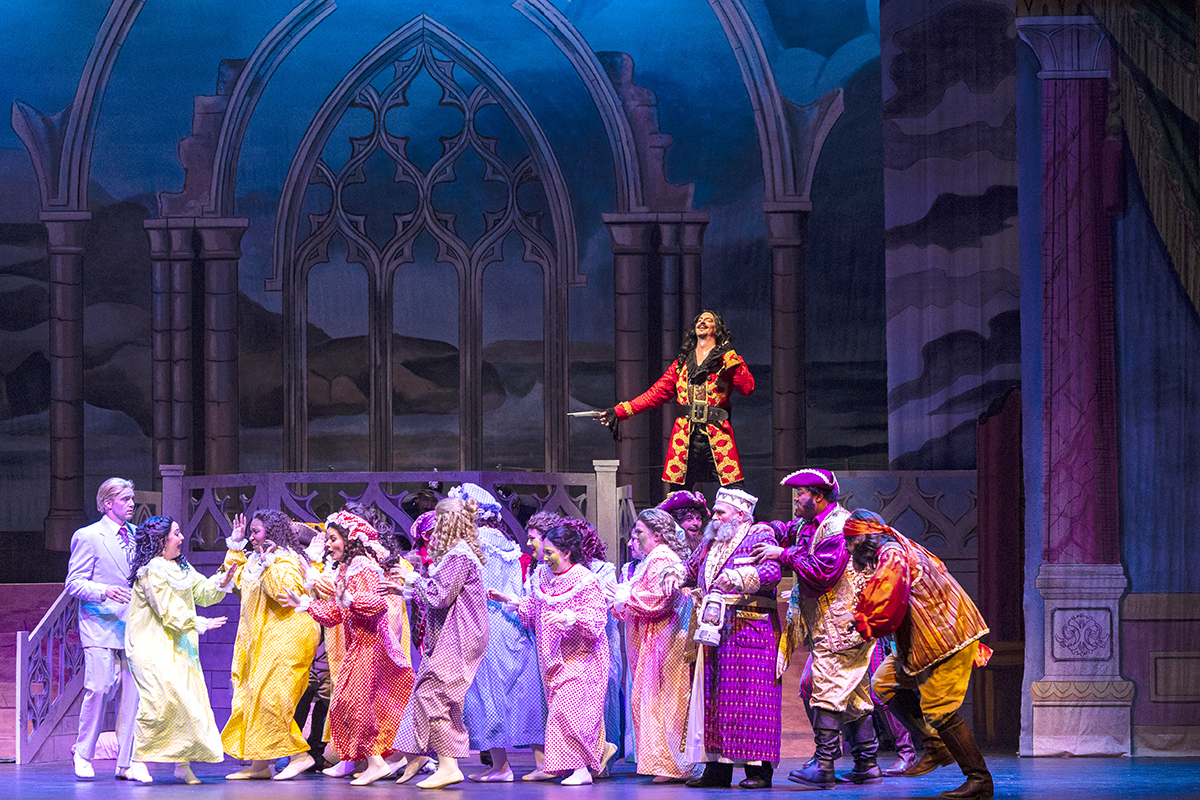WRITER | LYNNE KONSTANTIN
PHOTOS | KRISTIAN WALKER PHOTOGRAPHY
A builder’s own Grandville home is a union of various design styles, materials, and textures, culminating in a modern yet cozy haven.
Spencer Haight is a busy man. He and his wife have four kids. He owns Spencer Haight Custom Homes in Grandville, where he typically works on three or four projects at any given time. And for the last year, in his spare time, he has been building his own family’s home, which he completed in December.
“It was done mostly on the side, and I like to perform a lot of the work to ensure the quality that I want. My passion is custom homes,” says Spencer. “I love working with a client, helping them bring their dream home to life. It has to be a collaboration.”
Fortunately, he had the perfect collaborator right at home. Heather, his high-school-sweetheart-turned-wife, started working at his mom’s furniture and accessories store, Canterbury Cottage in nearby Holland, while in high school and continued while earning a degree in interior design. When Cindy Haight recently expanded, opening Canterbury Cottage Interiors down the street, Heather became the shop’s buyer and interior designer, while also offering design services to Spencer’s clients.
“We had still been living in our tiny starter house until last year,” Heather says. “We had one toilet, one shower, and two bedrooms for four kids. Our oldest is 17. So we’ve been planning in our heads for years!”
The pair tapped architect Kerry Fitzpatrick, owner of Fitzpatrick Custom Design. They knew that they wanted clean lines, somewhere between contemporary and modern, with a very open floor plan. “We wanted space, most of all,” Heather says.
Standing on a one-acre lot, with ravines and forests in the back, the home’s style defies easy definition. “We were both drawn to multilevel Prairie-style houses,” she says. “And I love Mountain-Moderns like you see in Utah. They’re very clean, with a mix of warm woods and lots of black — kind of a rustic modern with a woodsy cabin feel.”
Weather-hardy fiber-cement James Hardie siding and soffit trim lead to low-pitched hipped roofs, giving a modern look that’s softened by the dry-stacked stone exterior. “We wanted a place where everyone could come hang out and feel comfortable, but that still has a look that we liked,” Spencer says.
The 6,000-square-foot home is centered around a soaring triple-stacked staircase with a six-foot piece of artwork on one wall and topped by a chandelier.
“We have three boys and one girl, so we wanted the upstairs to be for the girls and the basement to be for the boys,” Heather says. Upstairs is the daughter’s bedroom and en suite, plus a bonus loft area with a daybed area and TV.
Opening the custom wood front door by Zeeland Architectural, visitors look beyond the staircase straight to the wide floor-to-ceiling banks of Pella windows in the back of the home. The charcoal black-painted interior doors pop against the cream baseboards and trim and the walls of light gray.
Soft white oak wide-plank flooring, which runs the length of the hallway for continuity, is turned 90 degrees to create a subtle indication of the family room space without using walls. The floor-to-ceiling fireplace wall of dry-stacked stone echoes the stone on the home’s exterior. A black metal decorative mantel rests above the fireplace, flanked by floating shelves.
Beyond the family room, a 10-foot slider opens to a covered outdoor patio with entertaining space, where the family often has friends over to watch football games, grill, or just relax beside the two-sided fireplace, built from the same stone as the interior fireplace.
Opposite the family room is the kitchen, which extends to a dining space and an open haven for everyone to gather. With one wall of warm putty-gray cabinets and another wall of quarter-sawn oak, the kitchen’s central island base is stained a deep black and topped with granite, a spiral of all the kitchen’s hues.
“Black is everywhere at market right now,” says Heather, who scours the home-furnishing and gift shows at High Point, NC, and Atlanta. “I used this color palette throughout the home — a mix of cooler gray walls and warm wood with pops of black.
“One detail in the house that I’m most proud of is the hidden pantry,” Spencer says. Tucked into a corner in the kitchen is an enormous walk-in pantry with enough shelving to store food for their brood and counters to store appliances, leaving the kitchen counters tidy.
He also loves the garage. “I’ve always wanted a side garage,” Spencer says. “It looks nicer from the outside instead of overhead doors. And it forces people to use the front door.”
Following the floor plan from the kitchen, the hallway loops toward the custom “locker room,” where each child has a locker, plus a cubby above for extras. Opposite is a walk-in closet for their parents.
A highlight of the first-floor master suite is the bathroom. In the shower, a large slab of Calacutta Manhattan marble was sliced down the middle, then bookended. A floating vanity is flanked by two narrow floor-to-ceiling windows, providing light and privacy at the same time.
“It’s our taste, our colors. It’s welcoming,” Heather says. “We’ve been imagining it and collecting things for it for so long, seeing it come together was really amazing.”
“The finished product is everything we wanted,” Spencer says. “People walk through the front door and are actually awestruck,” he says. “It’s like something you see in a magazine.”
Spencer Haight Custom Homes
Grandville, MI 49418
(616) 318-3792
shcustomhomes@yahoo.com












