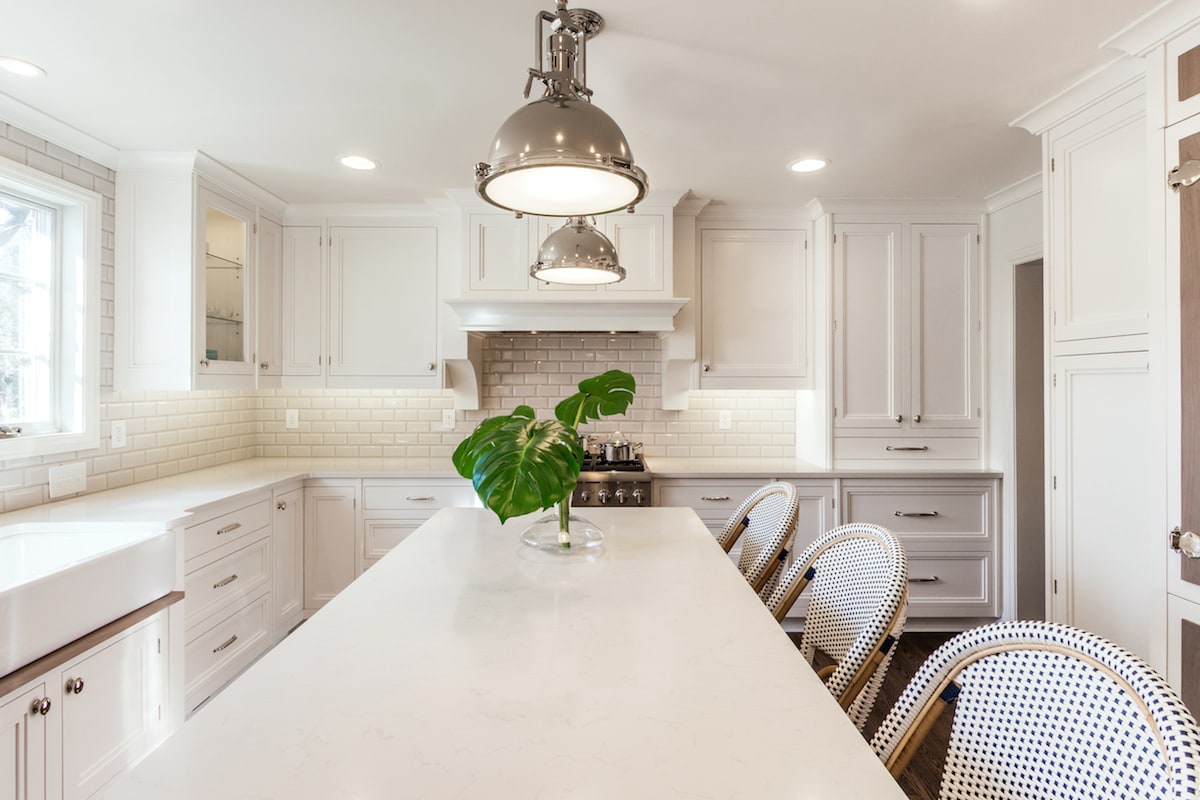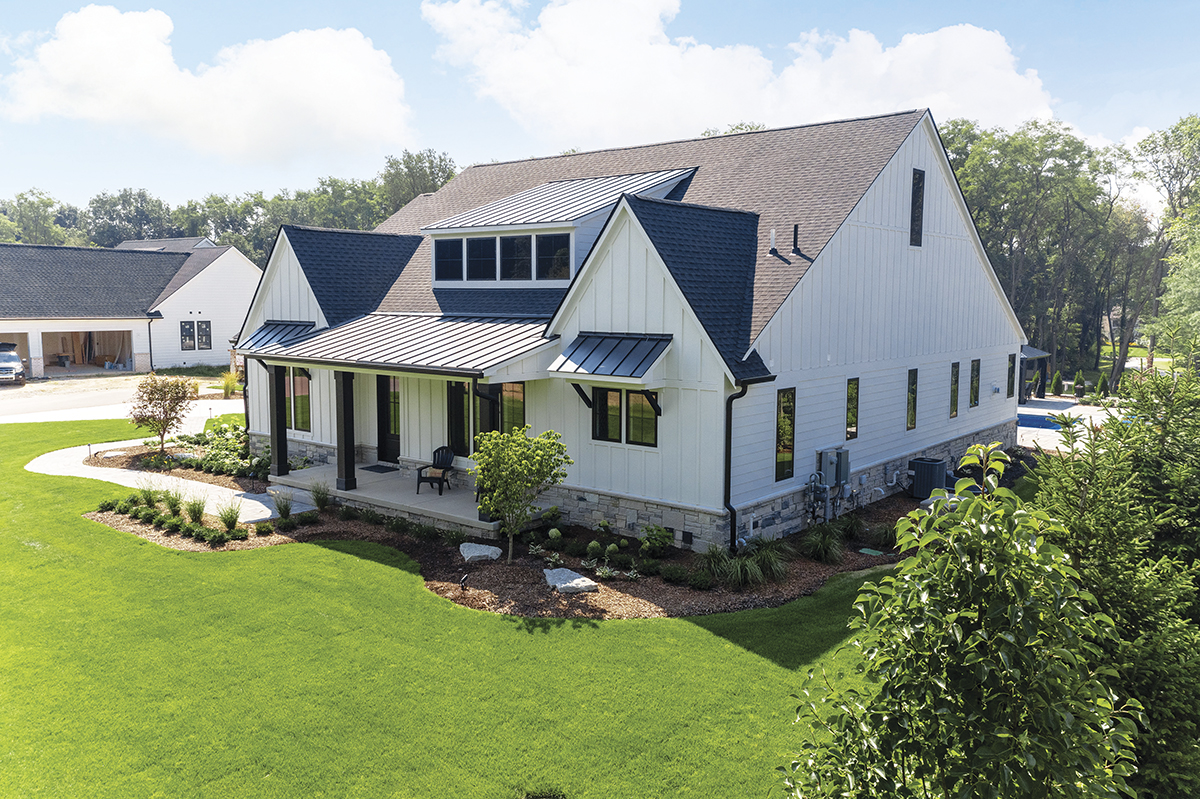WRITER | PAM TOIGO
PHOTOS | DAYNA NOVAK, BAKES & KROPP
When the owners of this home in Ann Arbor began dreaming about a new kitchen and mudroom for their family, they started with the cabinets. Falling in love with a line of cabinetry they had seen in photos online, the homeowners tracked down the design group that could make it happen. That led them to Bethann Gerlach and Sharer Design Group in Plymouth.
The project Sharer Design Group would be hired to do would restructure and update the back of the house while maintaining the flow with the rest of this 1938 home. This involved a full kitchen remodel and an addition to the existing space. They also converted a back entry porch into the home’s new mudroom for the family of five. With the help of Josh and Chris Hancock at Hancock Construction, the first task at hand for this old house was to find the space needed for all of the desired changes.
Gerlach knew this wouldn’t be easy. “We were working with an old home with small choppy rooms,” he said. “We needed to figure out how to open up space by removing some walls and doing some reconfiguring.”
The old home had a porch next to the kitchen that was rarely used by the homeowners. The design team’s initial thought was to expand the kitchen into the porch area, but they soon realized that the porch would be better suited as a mudroom. The team decided to build an addition to the back of the house to accommodate the space needed for the new kitchen.
With the space challenge solved, the team turned their attention to designing and building custom cabinets for the new spaces, a feature not only paramount to the function of these rooms but also the design. There was no better team for that than Sharer Design Group. Specializing in custom cabinetry, they went to work.
“We don’t do anything with stock cabinets,” says Sharer. “When clients come to us, everything is customized, which gives them a unique finished product. “
In the kitchen, lead designer Bethann Gerlach used Bakes & Kropp cabinetry, which is manufactured locally in Mt. Clemens. This is important to Sharer, who insists on using Michigan-made products. Previously exclusive to showrooms in New York City and the Hamptons, Sharer Design Group’s access to this luxury cabinetry would prove to be a perfect fit for this kitchen.
The island base and the inset panels on both refrigerators are made of walnut with a pearl stain in a matte finish. A last-minute design decision, the wood-finish refrigerator doors would become one of the main focal points of the kitchen, and tying these two items together made them the stars of the show.
“The homeowners were thinking about doing the refrigerator panels in a solid white paint color to match the perimeter cabinets. When Gerlach showed the homeowners what we could do with the walnut overlay, they were blown away,” recalls Sharer.
In the mudroom, the design team used their own personal line of custom cabinetry designed by Sharer himself. The use of Sharer Cabinetry, produced in the metro Detroit area by highly skilled local craftsmen, allowed truly original designs to fit the new space perfectly. The paint on the cabinetry in the mudroom was matched to that of the kitchen. They also used a contrasting walnut countertop for the bench top from their personal line of wood tops, yet another Michigan-made product. The mudroom slate floor is heated, making it a welcoming entrance. The old porch was successfully transformed into a classy and functional mudroom that complements the East Coast design style of the kitchen.
The most challenging portion of the job came when the design team needed to match the exterior brick on the new addition to what had existed since the 1930s. The team searched all throughout the state to find the exact brick; matching “good enough” would not do. They finally found the perfect reclaimed brick that makes the addition to the home look seamless from the exterior.
Sharer Design Group transformed the old kitchen and back porch in this Midwest home into something new. With their custom cabinetry and clean and elegant finishes, they brought practical luxury to a family looking to gain more functional space in their home. “Sharer Design Group was really great to work with,” commented the homeowner. “They were very responsive during the entire process and helped find solutions whenever there was an issue.” Now, the homeowners enjoy cooking and spending time with friends and family in their dream kitchen and enjoy the functional, welcoming space of a new mudroom. And it all started with a photo of some beautiful cabinetry.
Sharer Design Group 975 W. Ann Arbor Trail, Plymouth Michigan 48170 l (734) 582-9660 l SharerDesignGroup.com
Hancock Construction 29874 Bayview, Grosse Ile Michigan 48138 l (734) 692-2000












