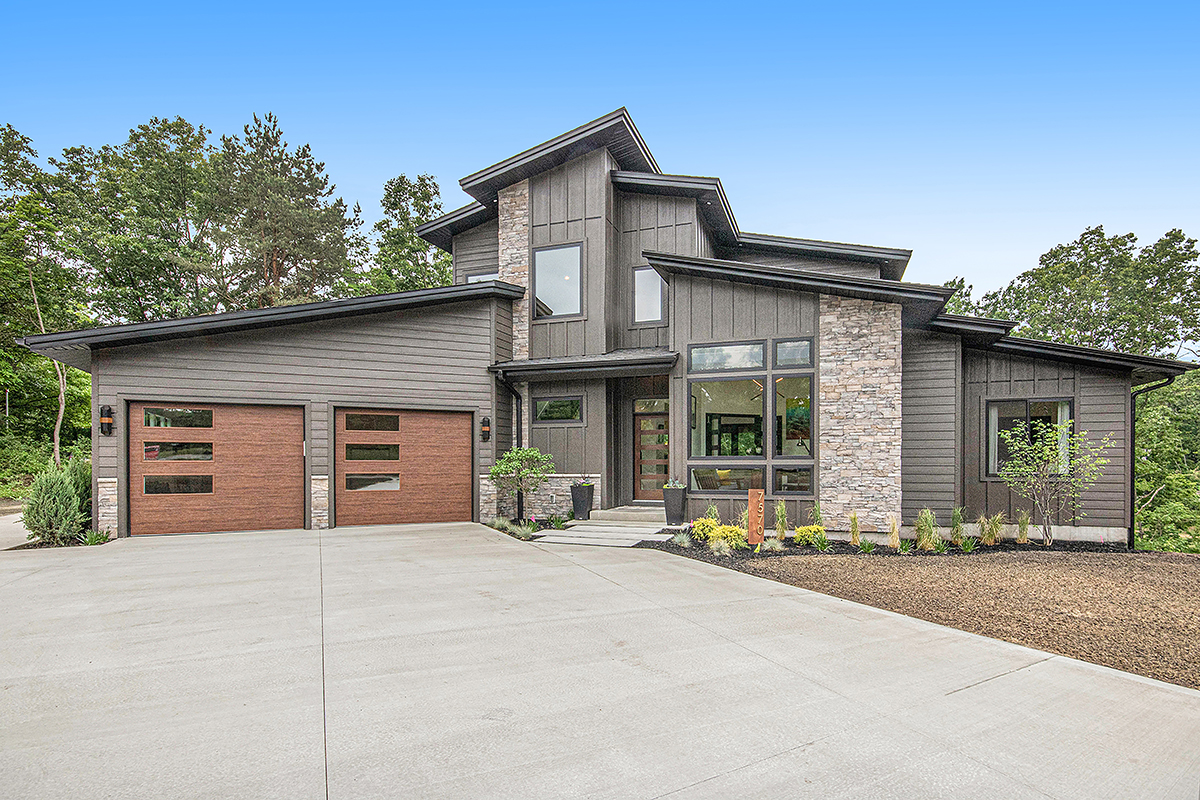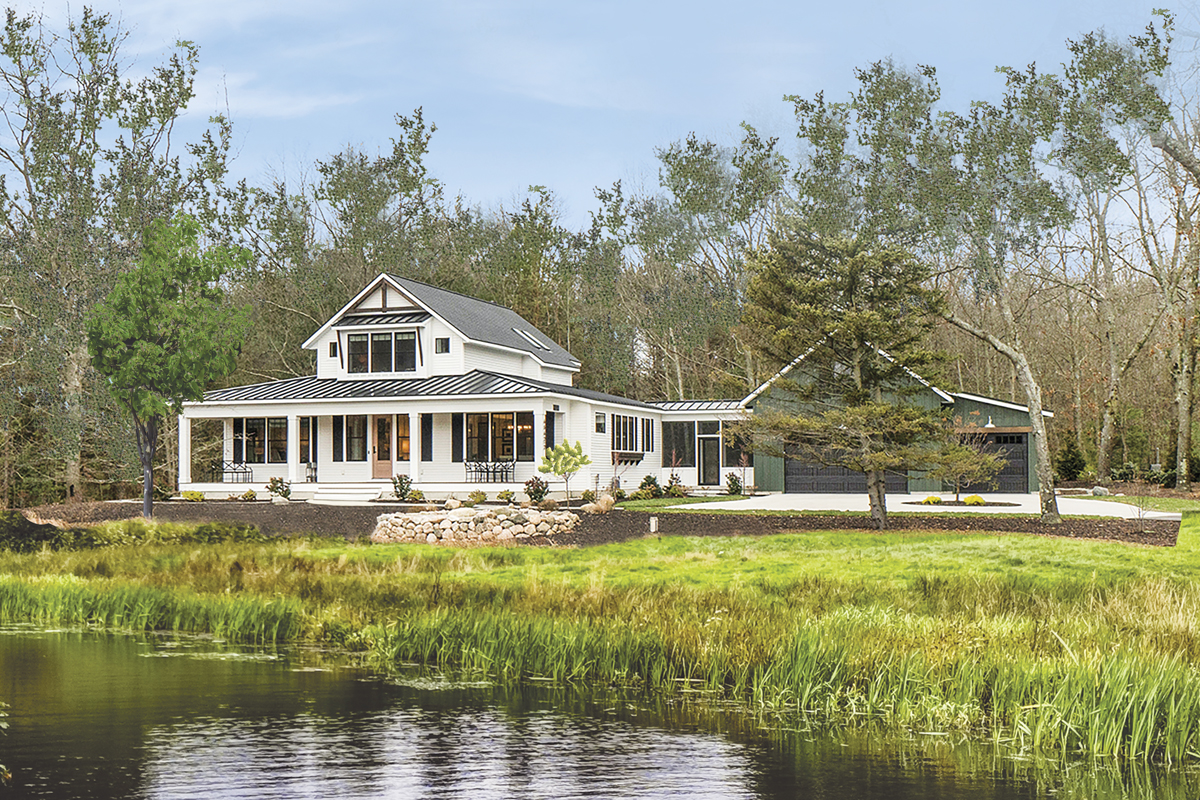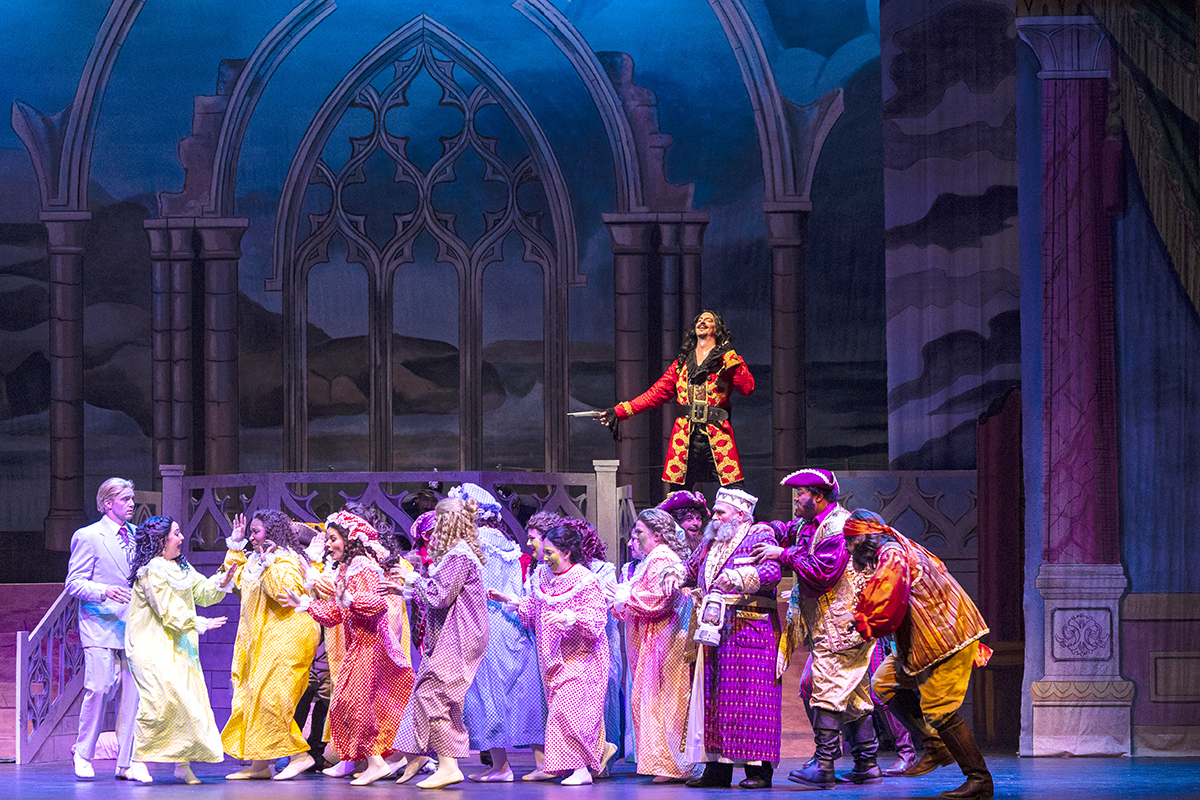WRITER | CANDIE CONAT
PHOTOS l KRISTIAN WALKER PHOTOGRAPHY
A Gem in the Woods
Creating a modern contemporary home that seamlessly blends into a wooded setting might prove to be a challenge for any other contractor, but not for the team at Schippers Construction.
Originally, the homeowners had no plans to build a home. The idea was to purchase an existing home, but after a few offers didn’t pan out, the pair considered the option of buying property and building a home instead. Initially hesitant about new construction, it wasn’t long before they found themselves the proud owners of a two-and-a-half-acre parcel of land at the end of a private road. The parcel offered just the seclusion and tranquility they were looking for.
The new property owners contacted Schippers Construction after receiving a personal recommendation from a respected business colleague. During their first consultation, they learned about the process and knew right away that it was going to be a perfect fit. The recognizable knowledge and enthusiasm Eric Schippers had for his work, coupled with the glowing reference they’d already received, made it an obvious choice for them.
Since building a home wasn’t in the original plan, the homeowners began searching online for plans and ideas. Their true desire was for a home that would blend both modern and contemporary styles of design, but they couldn’t visualize a way to make it fit in the wooded setting. Their qualms were soon put to rest when Schippers introduced them to Steve Nyhof, a local architect and frequent collaborator.
Nyhof suggested they bring in photos of the things they like in a house for their first meeting. As Nyhof was sorting through the ideas they had collected, he asked about the random photos of modern and contemporary that were mixed in, pointing out the obvious style differences. They explained their dilemma with wanting a home in the woods that would easily join nature with modern and contemporary design. With more discussion about vision and concept, Schippers and Nyhof made it their mission to bring the dreams of these clients to fruition.
The result is a home that features a dune forest exterior with striking and bold statements that fit perfectly into the woodland landscape. A tall frosted-glass door and corresponding sidelights are matched with large wooden pillars to frame the front porch and entryway. Inspiration for the pillars came from the homeowners’ ingenious idea – they would serve as a masterful way of breaking up the dark siding and black trim, affirming the desired design element. Finished landscaping around the home is the simple, stunning, and low-maintenance use of beach grass.
Just inside the entryway, a stairway with a unique custom-made steel stair system leads to a fully finished basement that is the ultimate for entertaining family and friends. With a convenient second kitchen, a sensational walk-in wine cellar, state-of-the-art theater room, workout space, guest bedroom, and bath, it’s a home within a home.
The characteristics of modern design include elements of crisp lines, distinct textures, and well-balanced fixtures – expertly carried into this home with the use of neutral color palettes and custom cabinetry. The uncluttered and minimalistic look of contemporary design gives the home its own special appeal.
Together with Jami Eldean, Schippers’ in-house designer, and project manager, the homeowners conceived the interior of the home. They say Eldean was an invaluable resource in helping them make all of the right selections in color, style, and design to bring each room in the home to life. “Without her, the process would have been far too daunting. She just seemed to intuitively know what we would like in addition to what would fit. She knew when to suggest something different and something unique to provide just the right touches we were looking for.”
In the kitchen, a unique waterfall island makes an elegant statement. They paid attention to the selection of accessories like light fixtures and decorative hardware to execute the chosen design elements further.
The centerpiece of the great room is a linear fireplace surrounded by bold, black tile and flanked by custom-made built-in cabinetry. Cathedral ceilings give the room extra openness, and a multipanel sliding glass door wall with transoms above offers extra light, an amazing view of the woods, and easy access to the outdoor living space – perfect for soaking up the restful calm of the woods that surround the home.
Schippers’ favorite feature of the finished home is the open and airy yet clearly defined spaces, the result of varying textures and elements like windows and cabinetry along with crisp color transitions.
Schippers and the entire team at Schippers Construction take great pride in focusing on the dreams of their customers. Providing over-the-top customer service and placing focus on quality craftsmanship is at the very core of their values in every single home they build, and this one is no exception.
Schippers Construction
850 Maple Avenue, Holland MI 49423
(616) 298-4360 l SchippersConstruction.com













