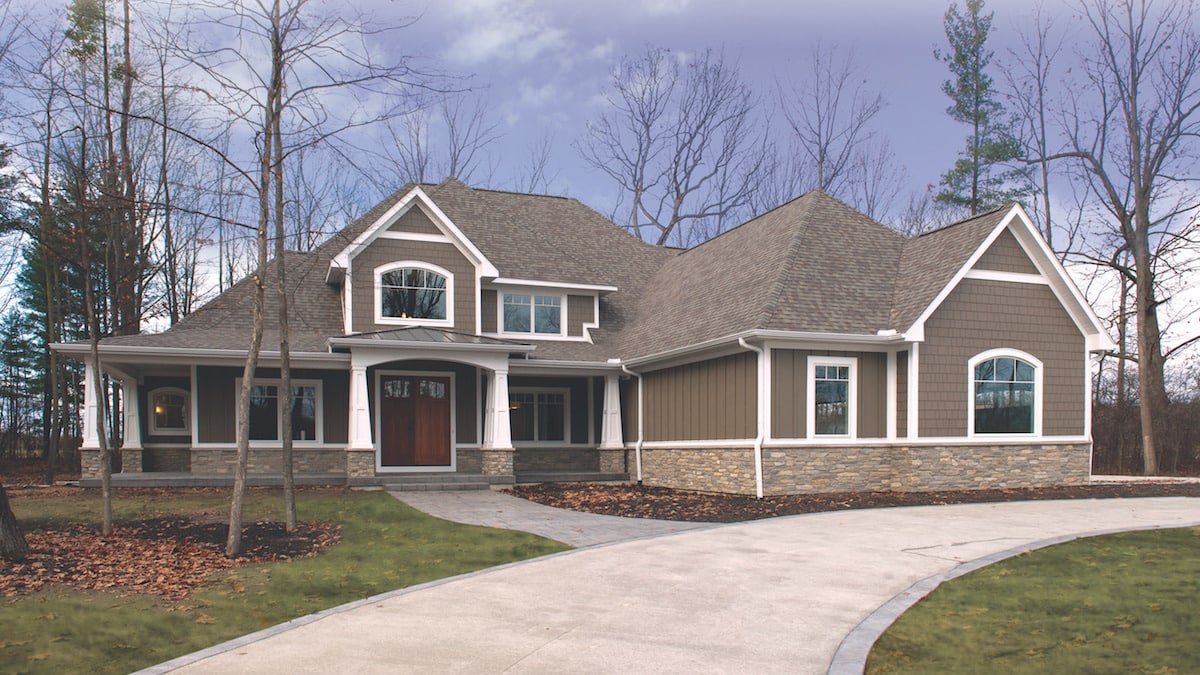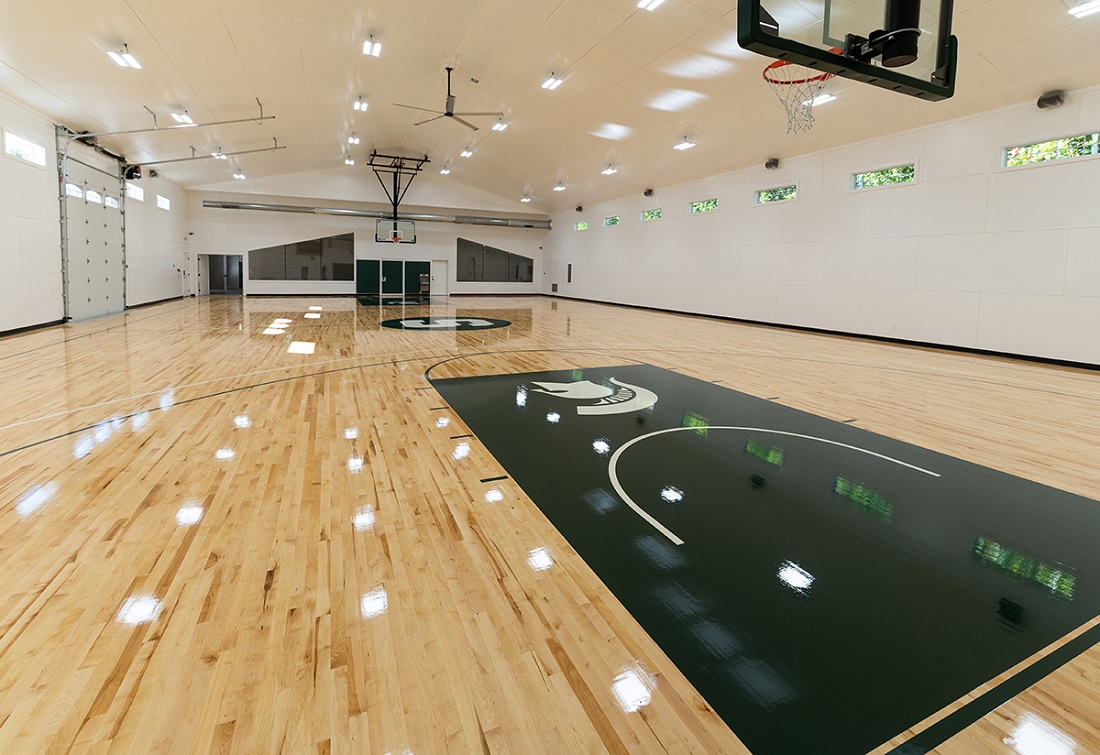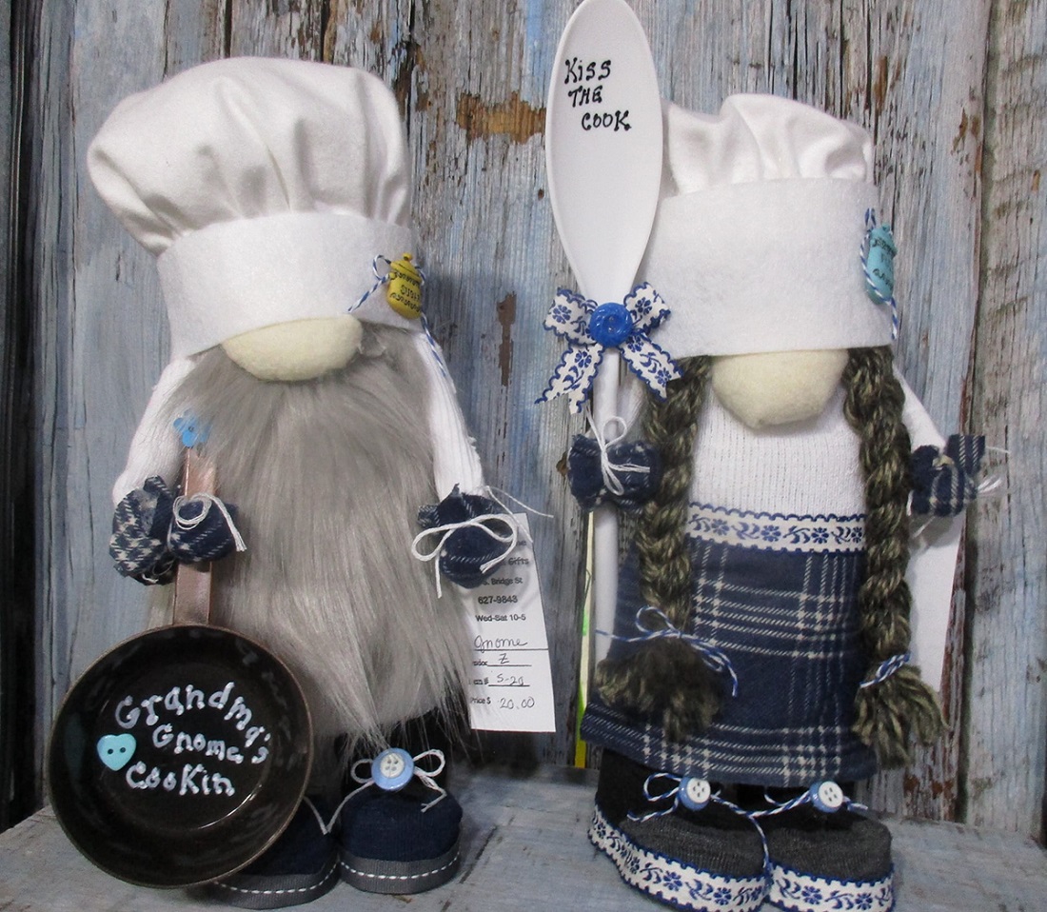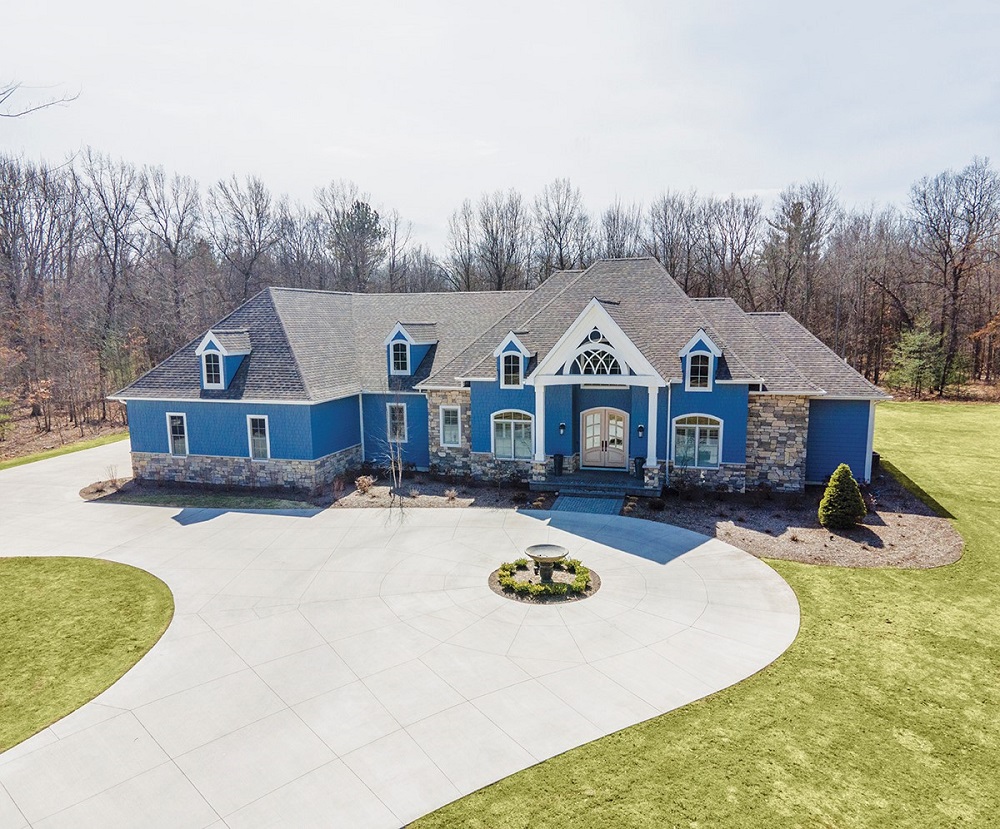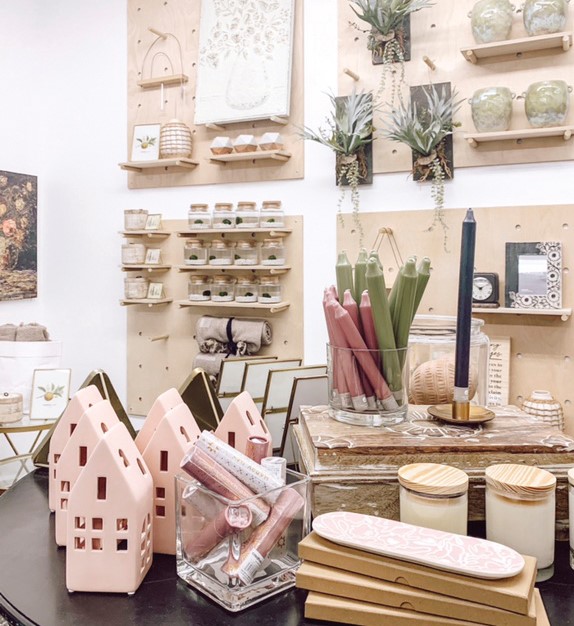WRITER | RACHEL WHITE
PHOTOS | STEVE SIMPKINS, SG PHOTOGRAPHY
“Home is the nicest word there is.” -Laura Ingalls Wilder
What images are evoked when you think of the word home? Maybe Mom is making dinner in the kitchen. Perhaps you snuggled warmly in your bed, or welcoming hugs when you walk through the door. When a person decides to build a home, there are so many factors to think about- budget, design, location- the decisions are endless. But in the end, priorities always shine through. For some, having lots of room is most important. For others, that man cave or garage is a priority. For the owners of this stunning 3,800-square-foot Craftsman-style home, the priority was clear: family. In every space, and in every decision, being mindful of family helped keep the focus clear, and Steve Zietz of Zietz Builders was there to make it happen.
“It’s important to listen to everything the customer says,” says Zietz. “I am the person they deal with, and I’m involved with every aspect of the build.” The homeowners originally wanted to downsize to a ranch. Some of their children had moved out, and they thought that a ranch would be a better fit for them. Working with Zietz, they realized that a one and a half story home was a better solution: they could have all of their living space on the main floor, but room for lots of grandkids on the second story without making the footprint of the house too large. The four bedrooms and six baths fit perfectly.
The welcoming spirit begins with the exterior of the home. The taupe board and batten siding that looks so natural nestled in the mature trees around the home is complemented by the stone accents grounding it. The impressive nature of the house really hits you when you walk in the front door. The remarkable entryway is flooded with natural light from the large window over the wooden double doors. There are hand-scraped hickory floors throughout the main level, and from the foyer, you see the impressive hickory stairway. To the left, through French doors sits the office with striking hickory flooring, trim, and wainscot finishes. To the right are the custom-made arched doorways leading to the main living space. “We do a lot of arches in the homes that we do; it lends an air of elegance,” says Zietz. The homeowners agree. They love that the home can still have an open concept with the arches differentiating the rooms.
The kitchen is a special place for these homeowners, a place where memories are made, so it had to be perfect. Must-haves
for the homeowner: a Dutch door leading to the sun porch, and windows and French doors that look out onto the beautiful landscaping. It’s the builder’s favorite part of the house, too. “This large kitchen and eating area lead into the great room; it’s perfect for family gatherings,” he says. Details like a boxed down ceiling with rounded corners in the dining room and the uniquely designed coffer ceiling with a lot of crown molding that ties into the custom archways, make the home a standout. “The houses we build don’t have to be big and fancy, but they’re always custom,” says Zietz. The homeowner loves to cook and bake, so the substantial island with a quartz countertop is ideal. But when the grandkids arrive, they take it over, and there’s enough room for all six to color and have their “hors d’oeuvres”- Ritz crackers with peanut butter. Good thing the clean-lined, white custom cabinetry is easy to wipe down.
For the fireplace, the homeowners wanted a softer look with real stone, and they absolutely love how it turned out. Zietz did all the work himself. For such an intricate project, he didn’t want a stone mason hurrying the process. The beautifully chiseled stone is a creamy off-white “seashell” color and invites you to sit down next to the fire and stay for a while. The custom cabinetry on each side gives a place for family photos and a television, for relaxing movie nights.
The master bedroom is a haven, with a master bath to match. A large soaker tub is in the center, with his vanity on the left, and hers just a smidge (about three times) bigger on the right, a walk-in shower completes the oasis. The quartz countertops, tile floors, and large windows are icing on the cake. This is one of six bathrooms throughout the home.
The loft and the finished lower level round out the home. The three bedrooms upstairs are always ready for sleepovers with “Gaga,” what her grandkids call her, and the large casual sitting area at the top of the stairs has beanbags with a grandchild’s name embroidered on each. “It’s all about how creative you can make it and how well you can build it,” Zietz says. This is obviously a well-built home for the generations.
Zietz says, “My demand for excellence starts with what the customer can’t see in the finished home: the foundation, waterproofing, framing techniques, insulation, and the energy efficiency testing. There is only one opportunity to get these things right.” These qualities make the home inviting from behind the scenes.
It was important for the homeowner to have a welcoming, warm home. Because, as she says, “What I love most about my home is who I share it with.” And that is a warm sentiment indeed.
CONTACT INFORMATION: 2788 S. Thomas Road, Saginaw Michigan 48609 l (989) 781-0080 l ZietzBuilders.com


