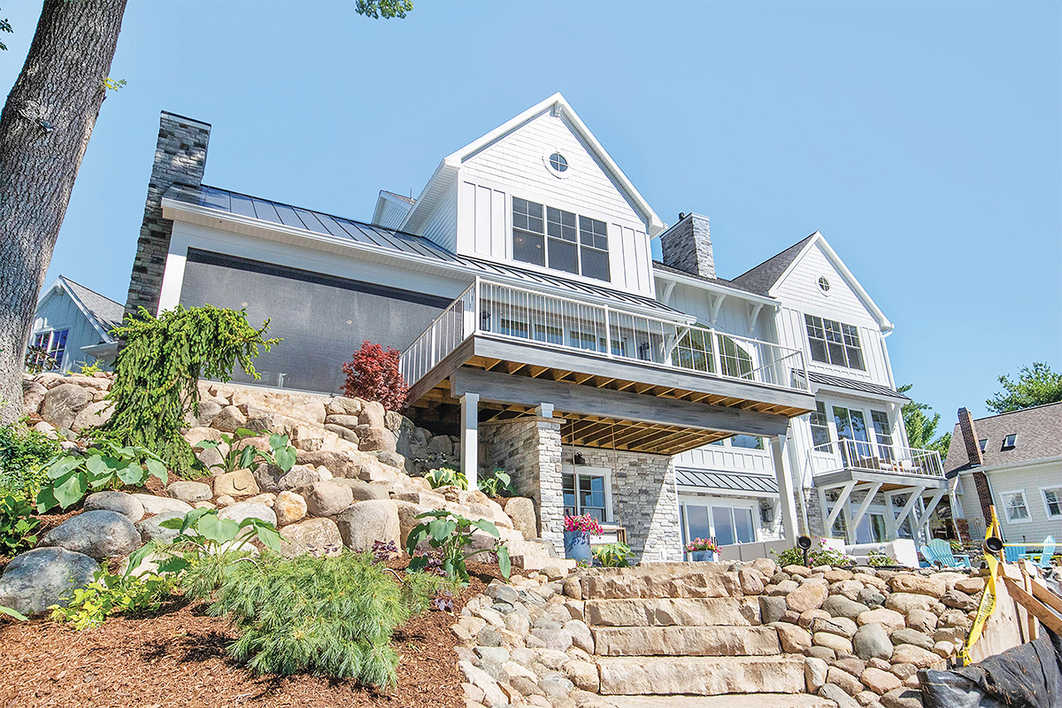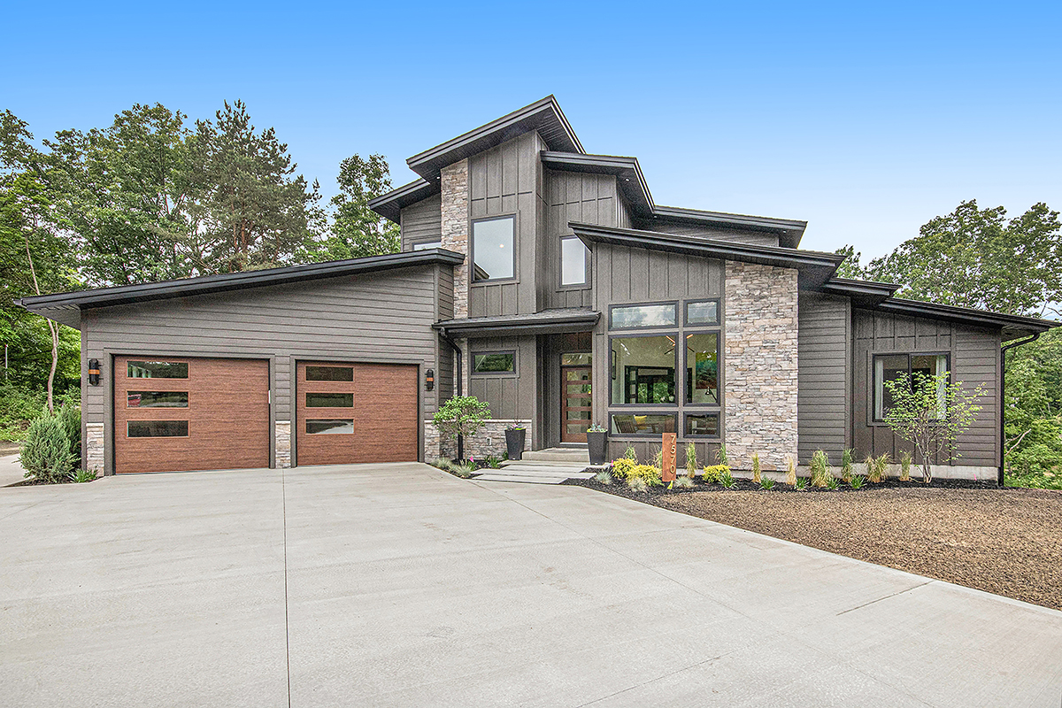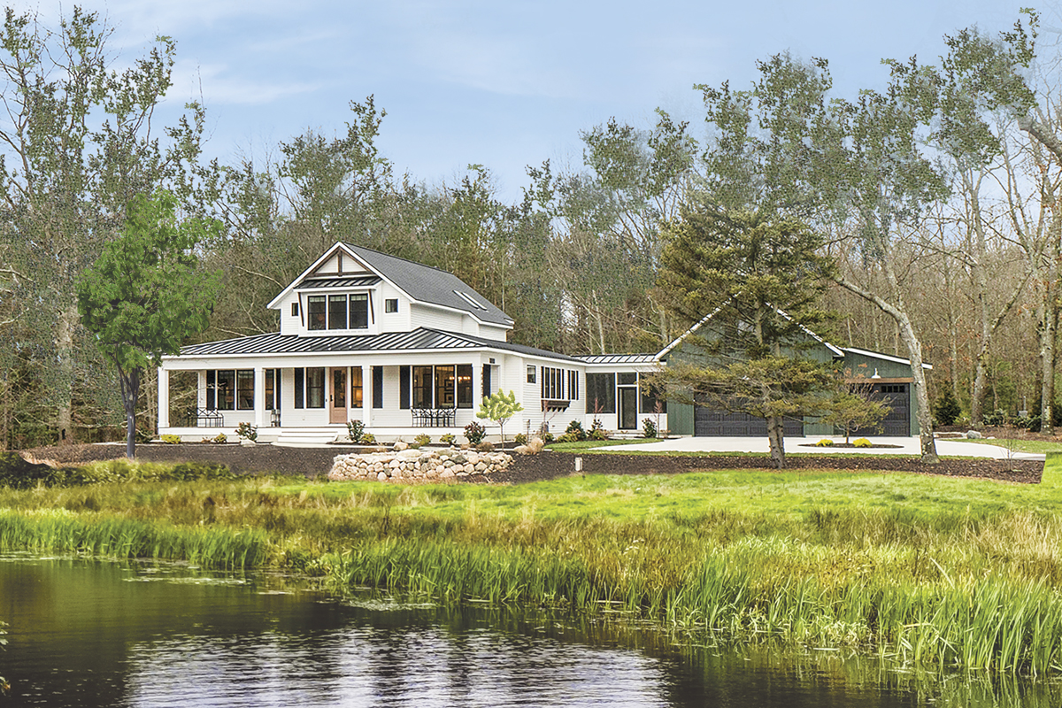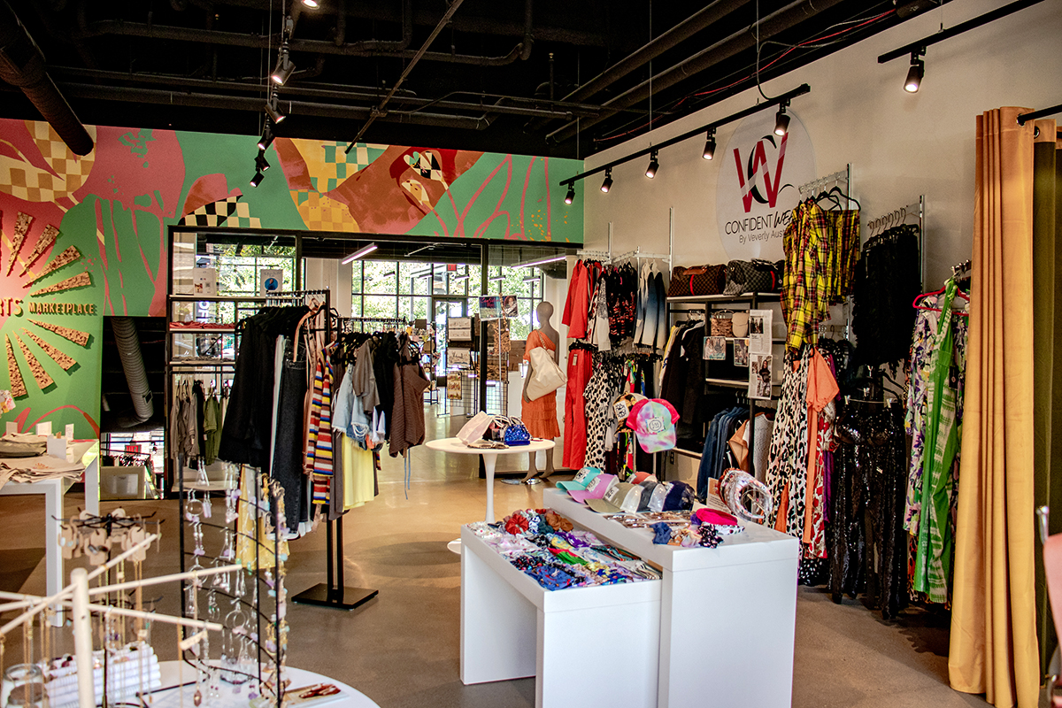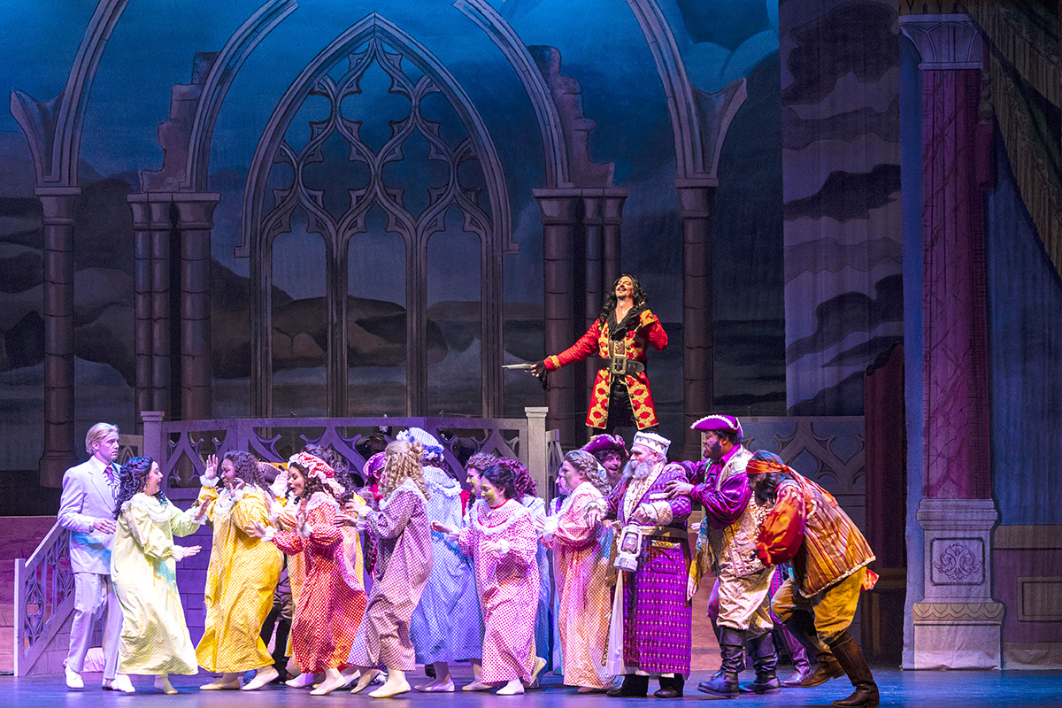WRITER | JULIE FORD
PHOTOS | NEXT DOOR PHOTOS
Overlooking one of West Michigan’s southern lakes is a classic lakefront custom home built to last for generations. For the homeowners and their three children, building new meant tearing down their beloved four-story A-frame to create a family-centric haven that captures the best of indoor and outdoor living on the water.
After interviewing several builders, the homeowners partnered with Jeff Sherwood of Sherwood Custom Homes. “I loved all of their thoughts, and we were right there dreaming with them,” says Sherwood, referring to the extensive collection of ideas the homeowners brought to him. “Every time they showed us something we would think ‘we love it, and we’ll try to improve upon it.’”
To begin the design process, Sherwood met with the homeowners to understand their wants, needs, and how they “do life.” “We start with their wish list; then we talk budget.” During these conversations, architect Kerry Fitzpatrick of Fitzpatrick Custom Design was busy sketching, and within a few hours, Fitzpatrick had hand-drawn a three-dimensional rough draft.
The 7,551-square-foot home with six bedrooms, four full baths, two half-baths, and generous bonus room over a portion of the three-vehicle garage is designed to accommodate large family gatherings, active lakefront living, and aging in place. Sherwood notes that there are hundreds of hours of meticulous planning before breaking ground on a home, and his team works very efficiently with highly technical designs.
Preferred for its superior durability against moisture, the lakefront home’s exterior was constructed with James Hardie siding and trim. Metal roofing adds a modern touch over several areas including the front porch and arched entranceway, highlighting the elegance of the 8-foot mahogany doors. Pella® Lifestyle Series windows capture the beauty of the lake in every room and allow natural light to flood the home.
Designed for the active family that loves to entertain, the main floor features a spacious kitchen with Calacatta Chiara soft-polished quartzite countertop, wall, and island, accentuating the Villa Borghese engineered white oak flooring and rift-sawn white oak cabinetry. A custom-built barn door leads to the walk-in pantry that includes an extra oven to avoid taking up additional kitchen space.
“I wanted to build a very classic home so it would stand the test of time,” says the homeowner. “I added more modern elements to keep it current.”
The dining area connects to a three-season porch with retractable screens, gas fireplace, a fully equipped outdoor kitchen, and a custom Pella “push-out” window over a dry bar on the dining side, and a bar shelf with stools on the porch side. The homeowner notes that when you live on a lake and entertain, the kids are always hungry and soaking wet – the serving window is both fun and functional.
The great room features rift-sawn white oak beams in the cathedral ceiling, arched to match the design of the windows – a detail best viewed from the peek-through opening in the upper floor hallway. The gas fireplace features one of Eldorado Stone’s newest ledgestone veneers in Whitebark Cliffstone®, specifically selected by the homeowner for its bright palette. With an entertainment center to the right and storage to the left, it also includes one of three charging drawers strategically placed in the home to store and power portable electronic devices.
A few steps from the great room is an office with a hidden door to the spacious walk-in closet of the master en suite. The master bath features rift-sawn oak cabinetry, custom iron mirrors, a heated porcelain tile floor with a highly stylized diamond design, and a freestanding tub and tub filler. The main floor also features a half-bath, ample laundry room, and a locker-mudroom specially designed for the children.
A custom-made iron railing with oak handrails leads to the upper-level children’s study area and bedrooms with walk-in closets off the bathrooms – deliberately designed for future items such as Pack ‘n Plays when the children have their own families. A hallway leads to the bonus room over the garage for storage and extra room to play.
On the lower walkout level is an exercise room with two glass walls to view the lake, a mother-in-law suite, and a creatively designed bunkroom that sleeps eight. In the adjacent game room, cedar from the beloved A-frame home is integrated on one wall, and three flat screen TVs are the focal point of the entertainment sports area conveniently equipped with a kitchenette. There is also a half-bath with laundry – a design essential for lake living.
“We built our house for a family destination and to enjoy it for the rest of our lives,” says the homeowner. For this family of five who loves living on the lake, Sherwood and his talented staff accomplished their dream. “We want our kids to come back with their families – that’s what we built it for.”
Sherwood Custom Homes
4791 Stanton Court,
Caledonia, MI 49316
(616) 890-9006 l SherwoodCustomHomes.com


