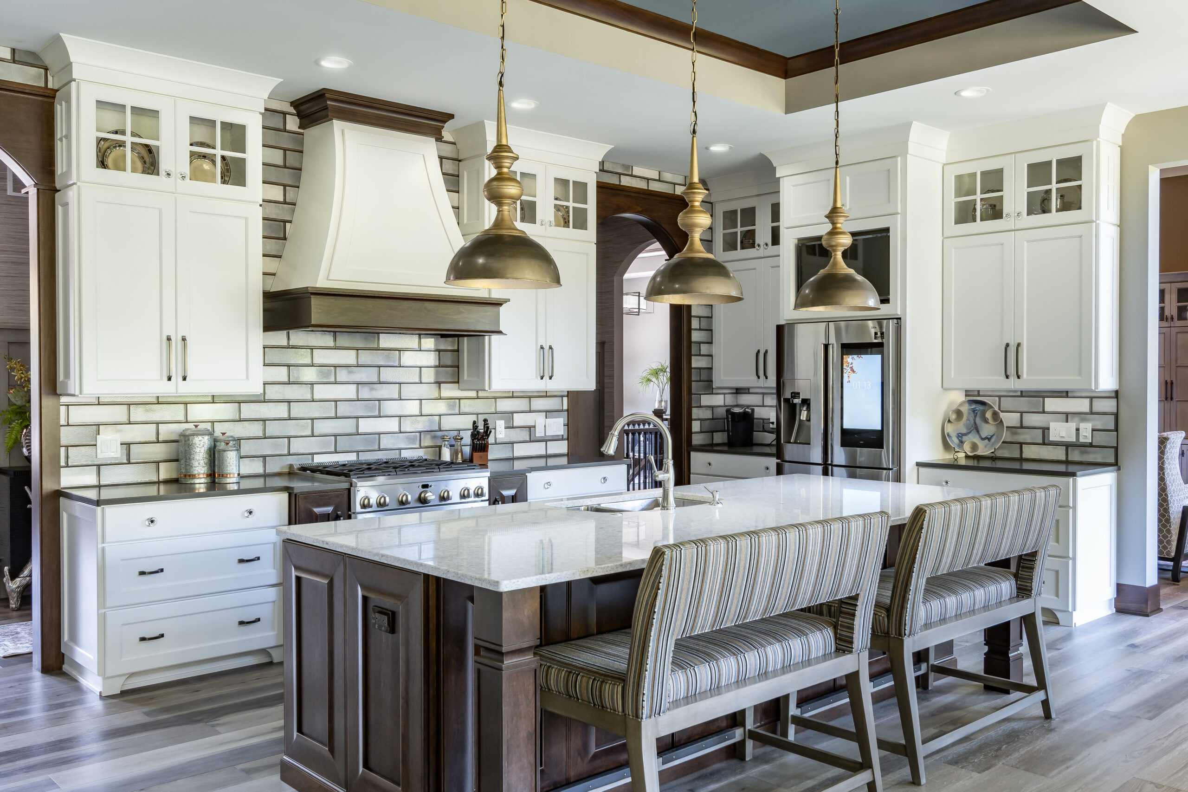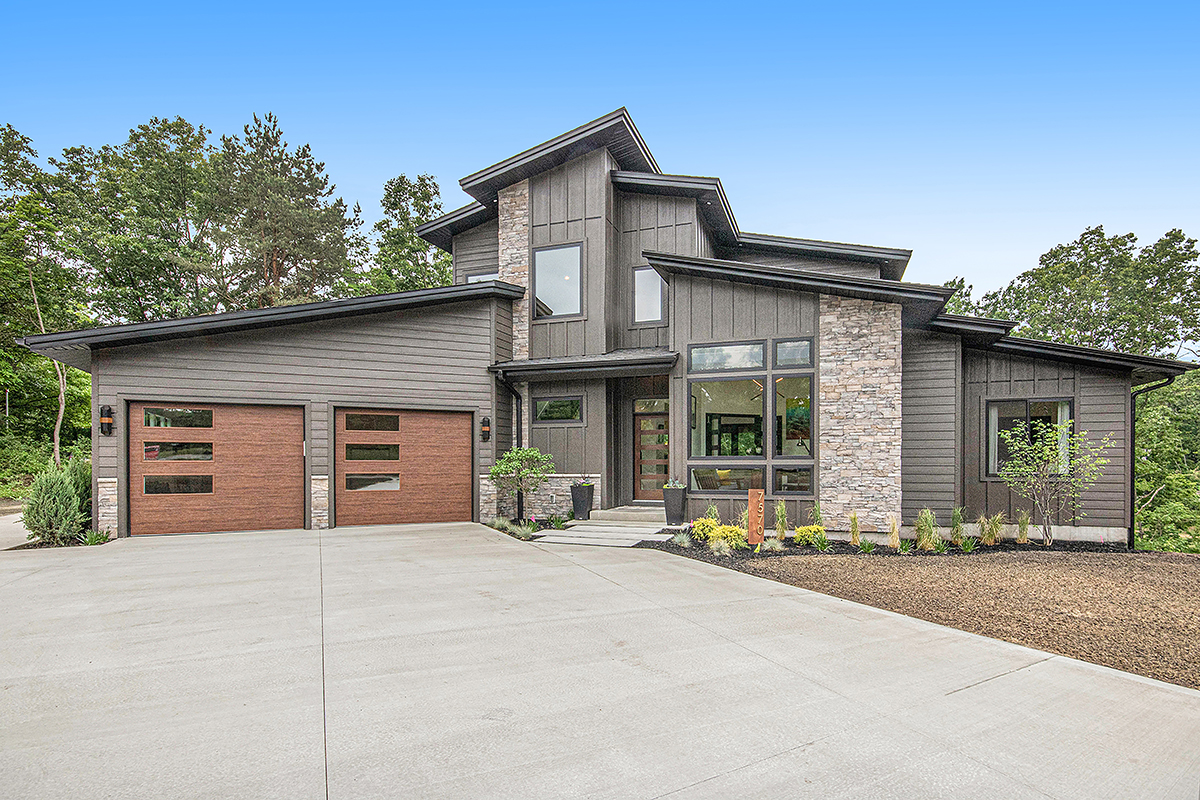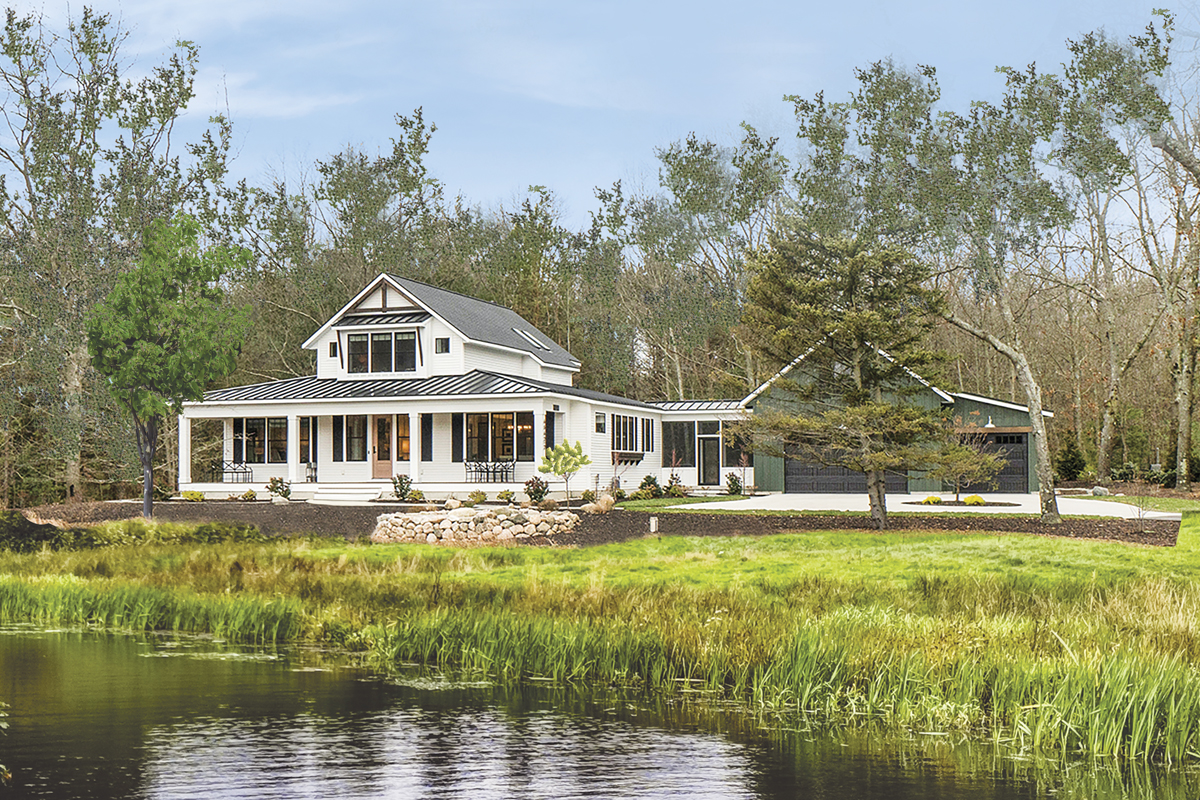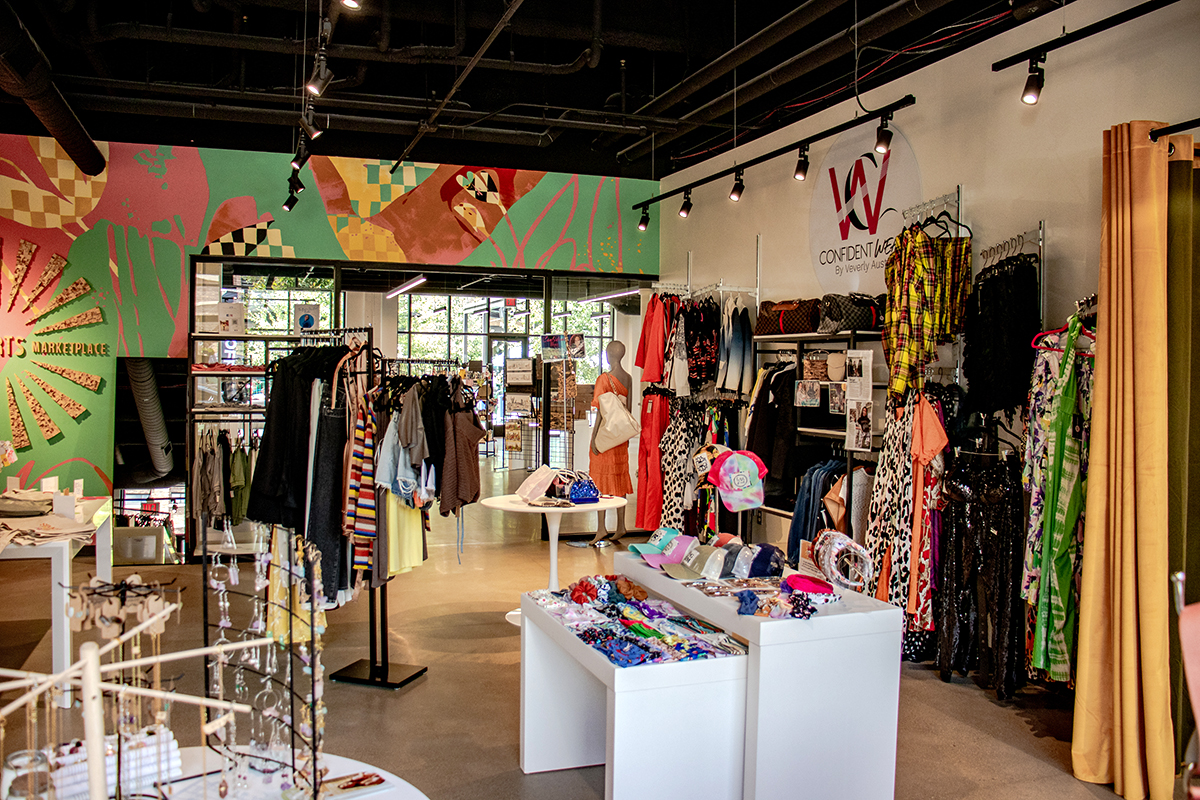WRITER | PATTI EDDINGTON
PHOTOS | KRISTIAN WALKER PHOTOGRAPHY
Imagine unlocking the door to your newly constructed abode for the first time to find your socks in the drawers, favorite nibbles in the pantry, and treasured family photos on the walls.
It is that personalized service – as well as curating furniture, art, and accessories to match a client’s taste – that defines the turnkey work of interior designers Dana Rickers and Janel Joppie, owners of Room Candy in Grandville.
A shining example of their expertise can be found in this 7,900-square-foot five-bedroom, six-bath home situated on five acres in Ada.
Designed for a busy widower with little time to handle the complex nuances of a move but wanting a fresh start and a residence that would be welcoming to family and perfect for entertaining friends, the finished product is beautiful and calming, elegant but comfortable.
Rickers and Joppie began work before construction plans for the project were even finished, made revisions, then selected all exterior and interior textural elements such as cabinets and windows, flooring, tile and stone, lighting fixtures, even the garage door.
Room Candy also has a showroom and store, and the team met with the homeowner just once — for less than two hours — to get his approval on their selection of furnishings, artwork, and accent pieces. Everything was either designed or specially selected and purchased directly from the manufacturers and installed by Room Candy specifically for the client to match his taste and lifestyle.
The entire process took about a year, and the pre-move, including organizing the closets and setting up the kitchen and bar, about three weeks. The designers say it was their primary goal to make a large home feel like a comfortable place for a busy man to land after a hectic day.
Mission Accomplished
Enter the main floor of the home, and you’re surrounded by soothing gray and dusky blues. The centerpiece is a wood-burning fireplace faced in natural stone and surrounded by custom-made built-in cabinets.
The kitchen was designed with ample space for both cooking and entertaining, with its adjacent bar and a flow-through to the pantry. In addition to an eight-person dining table, the room also features counter seating with benches created by Room Candy.
The main floor also houses the owner’s bedroom suite, a peaceful retreat that includes stunning, hand-created radius-embossed paper on the ceiling above the bed and a linear gas fireplace with ledgestone surround. French doors stream light into the attached bathroom, with a freestanding soaking tub positioned to view the woodland outside.
The serene gray-dusky blue color scheme carries throughout the first floor – the entire residence, actually – and the main level floor is covered in engineered wood by Provenza.
The lower floor of the home boasts a state-of-the-art fitness facility, three guest bedrooms, each with an en suite bathroom, a second great room, and a bar area with a billiard table. A custom U-shaped black leather couch and large-screen TV are at the ready for entertaining the entire family for movie nights.
It is on this level, also, that one of the most distinguishing features of the home exists: a stunning walk-in wine cellar constructed of rich wood, granite counters, and natural brick floors. The room has space for hundreds of bottles of the owner’s extensive wine collection.
The top floor of the home boasts an apartment with kitchen, living space, bedroom, laundry, and bathroom for live-in staff.
The Room Candy team says the months of planning and execution with a short window of time to assemble the client’s belongings and their purchases were all worth it when he walked through the home and said, “Great job, ladies. You nailed it. It really feels like I have come home.”
Room Candy
4324 Canal Avenue SW
Grandville, MI 49418
(616) 260-1452 / RoomCandyHome.com












