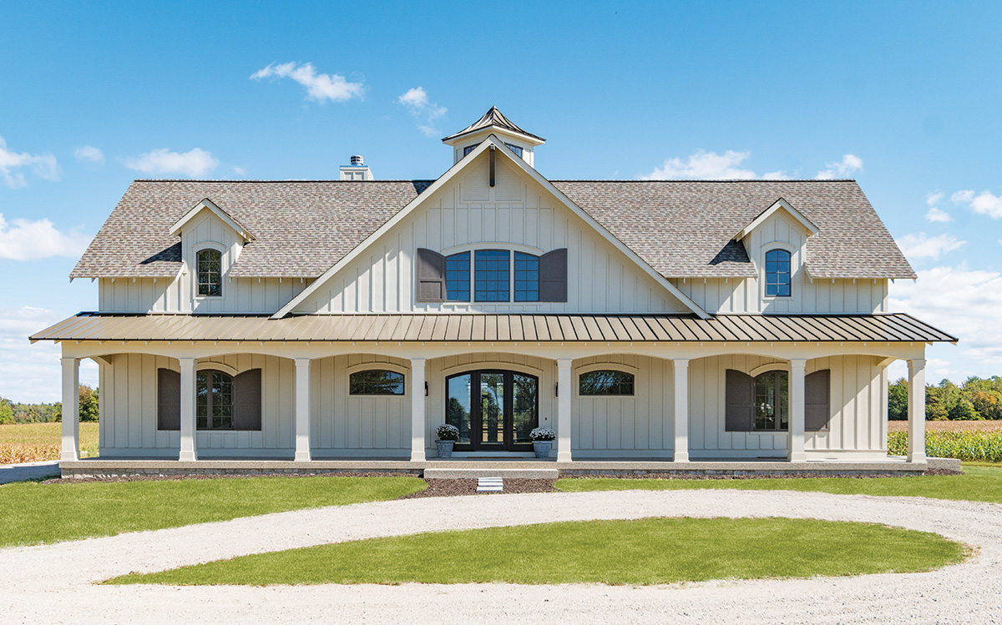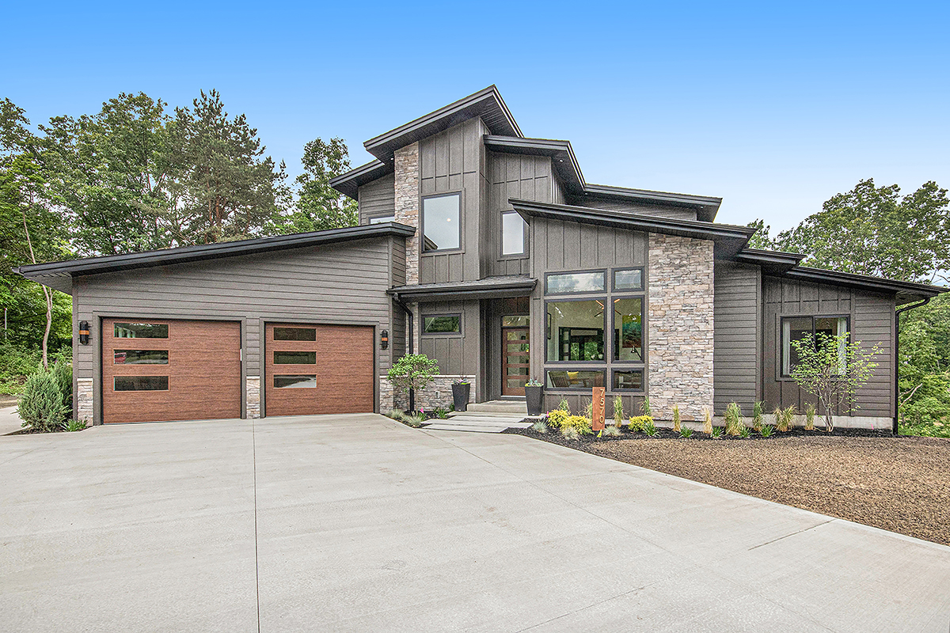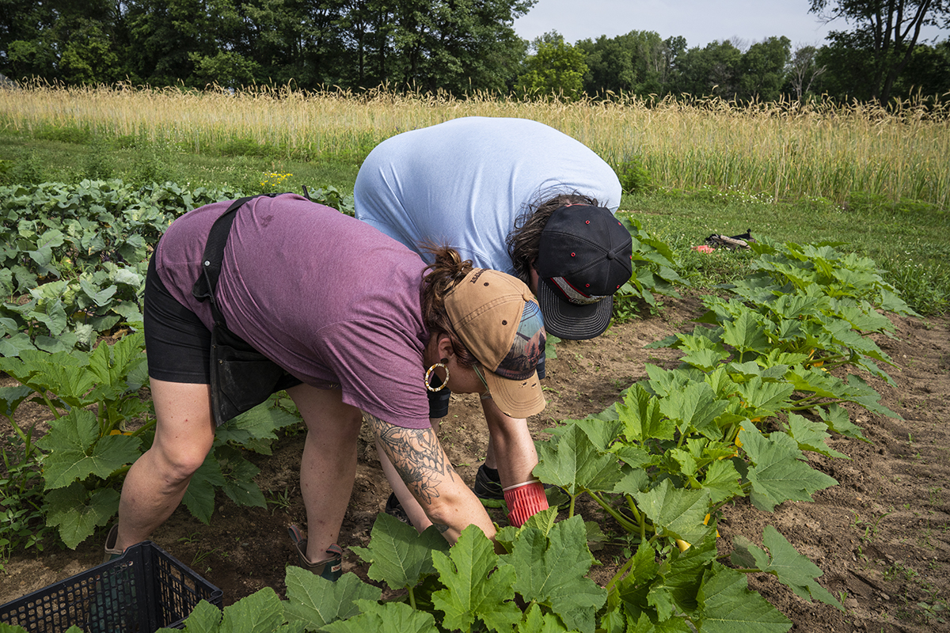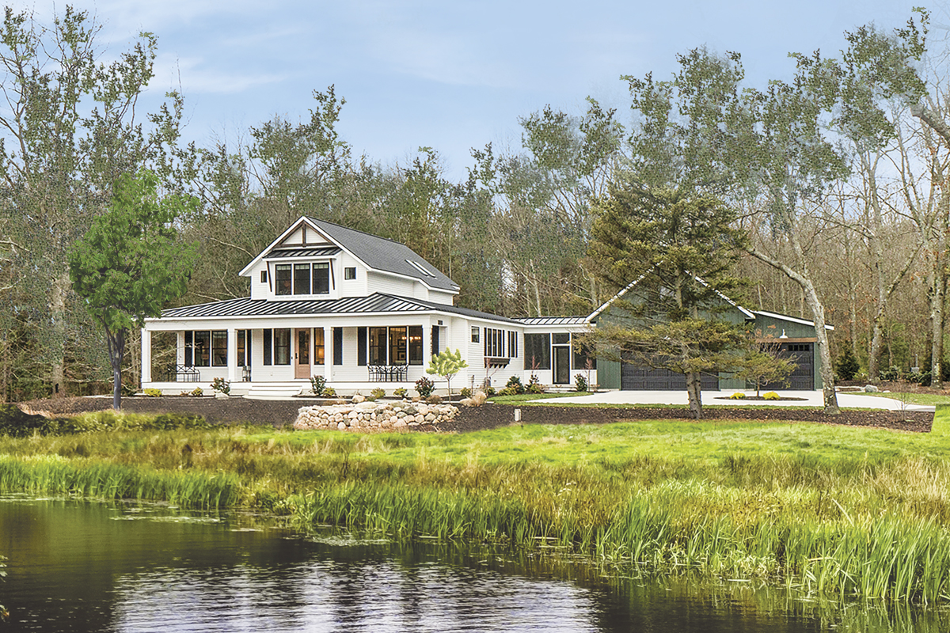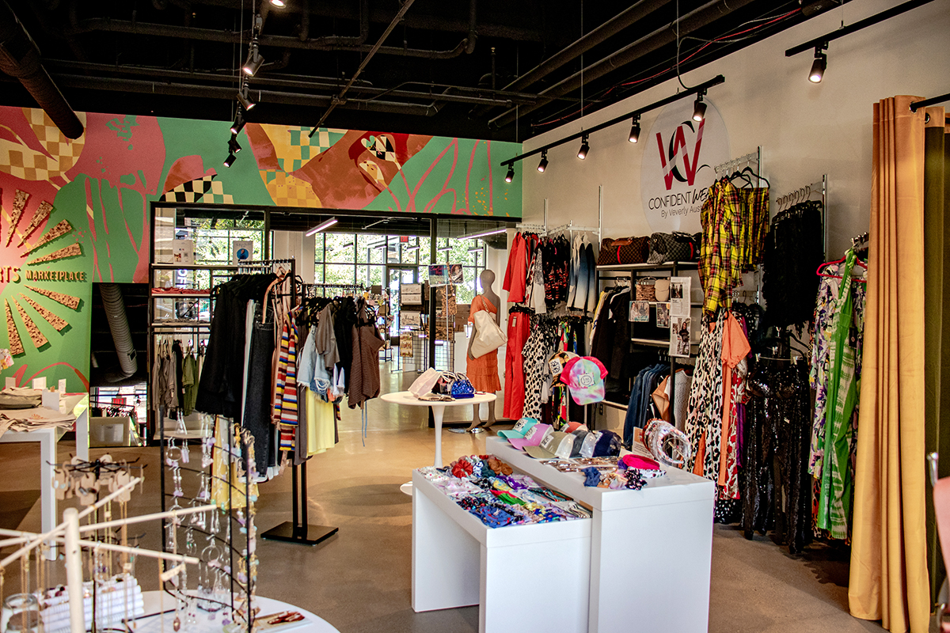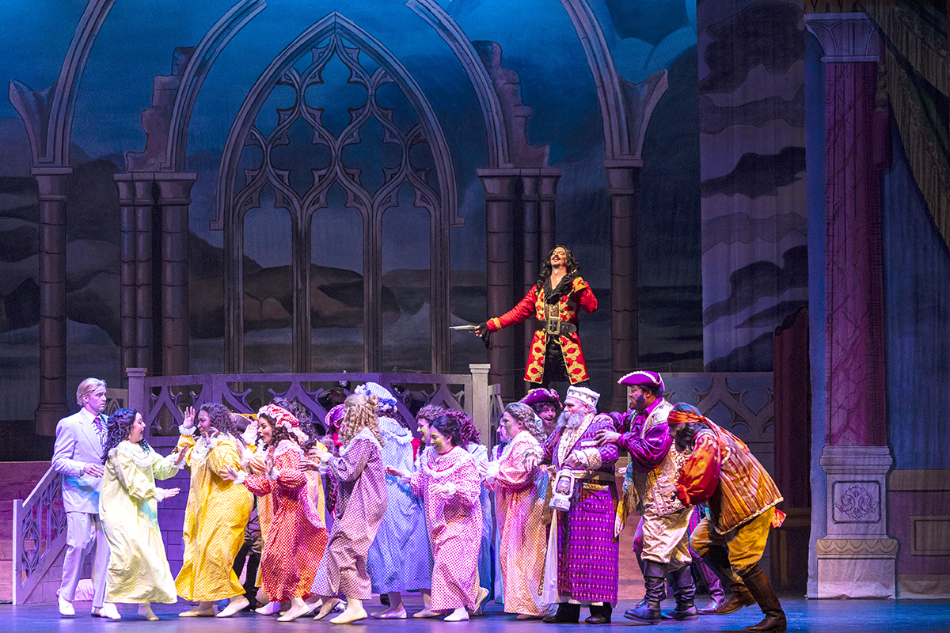WRITER | PAM TOIGO
PHOTOS | KRISTIAN WALKER PHOTOGRAPHY
A Kentucky Horse Farm in Fennville
When the owner of this new farmhouse bought the property, she was no stranger to it. Originally owned in the 50s and 60s by her grandfather, the 52 acres of this combined horse and agriculture farm held memories of her childhood. When her grandfather passed away, the land went to her father, who later sold it. Wishing to own the land once again, the homeowner purchased 27 of the 52 original acres and set the stage for what was to become the backdrop for this 5,300-square-foot, five-bedroom, eight-bathroom dream family home.
Armed with photos of exactly what they were looking for, the homeowners turned to John Hurst of John Hurst & Associates and started discussing design plans. Looking to create a Lexington Kentucky horse farm-style farmhouse, they hired Patrick Murphy of Patrick Murphy Builders, LLC for the construction.
With the build team in place, discussion of the most important detail of the home’s design began: the salvage of the old barn that was on the property. The owners wanted to save and reuse as much as they could of the old barn wood in the design of the new home. It was a challenge that Murphy and Hurst gladly accepted.
“We’ve done a salvage job like this before, so we knew we could do it, but taking it down piece by piece and then making it all fit back together again in the right locations was critical,” says Murphy.
The results of the painstaking dismantle and re-use are nothing short of breathtaking.
Upon entry to the open concept living area, guests can’t help but look up in awe and admire the open-beam high ceilings finished with the barn wood. The natural light that pours in from the upper windows spills warmth across the upscale barn-style living area, inviting you to stay.
The next feature of this gorgeous home that guests might notice is the kitchen cabinetry. The custom cabinetry done by IS-2 adds class and style with features like leaded glass doors and brass hardware. There’s even a custom-made wood ladder on rails that provides access to cabinets high above. The custom island in the kitchen — combining interesting materials and giving plenty of prep space — is separate but in unity with the eating space at the counter. It’s hard not to notice the natural stone wall, as it adds warmth and a horse-farm feel to the kitchen while uniting the kitchen area with the grand fireplace in the living room.
Light-colored hardwood flooring throughout the living area, installed by Legacy Hardwoods, is a factory-finished product made by Vintage Hardwoods in Ontario, Canada. The five-inch-wide white oak planks are finished in a “nautilus” stain color and have a low gloss matte finish. The stair treads, heat vents, and trim pieces were all custom finished by Legacy to match the floor. The finishing touches of the trim work were added by Trimtech. All of these details combine to give one the sense of a beautifully redone horse barn.
If guests or family members wish to relax in a more cozy, intimate atmosphere, the sitting room off the open living space is the place. Surrounded by windows with a view of the pool and the property all around, just looking at it makes you want to curl up with a good book.
For the warmer months, the screened-in porch area connecting the two sides of the house and overlooking the courtyard is the place to be. The wood-burning fireplace to keep cozy on cooler nights is constructed of the same stone used throughout the rest of the home.
Perhaps one of the most interesting features of the home’s exterior layout is the courtyard. Originally conjured as the space for the pool, the design team quickly realized that the courtyard space would not get enough sunlight to be practical for a pool because of the way the home is situated on the property.
“We couldn’t get enough natural light to hit the area with the way the house needed to sit, so we decided the pool would be better off farther from the building to receive as much sunlight as possible,” noted Murphy. The intervening space was ideal for a unique grassy courtyard perfect for outdoor entertaining.
From outside the home, after night has fallen and the interior is lit up, the stunning carpentry work by Rick Perry Carpentry is on display. The cupola sitting at the top of the house is reminiscent of traditional horse farms of Kentucky. “Really, this is the most unique feature of the exterior of the house. When it’s lit up at night it really is spectacular,” comments Hurst.
In the end, the difficult, meticulous work of taking down the old barn on the property proved to be the most important piece in constructing the new home. Preserving memories and providing architectural interest to a unique home full of class and style is what makes this house the dream home that it is.
“The use of the old barn beams and wood came together beautifully, giving the whole house character and interest. And that really was our goal,” stated Murphy.
Patrick Murphy Builders 186 Hamilton, Douglas, MI 49406 l (269) 906-5004 l PatrickMurphyHomes.com


