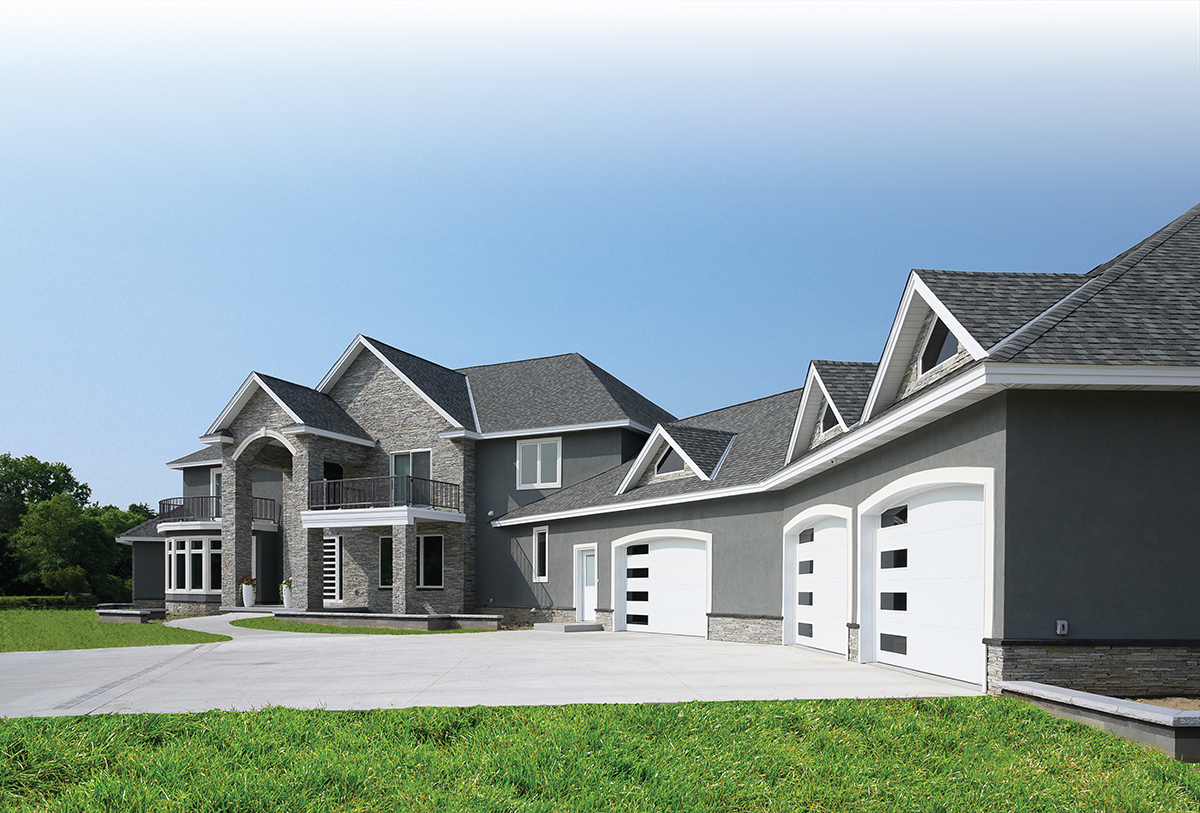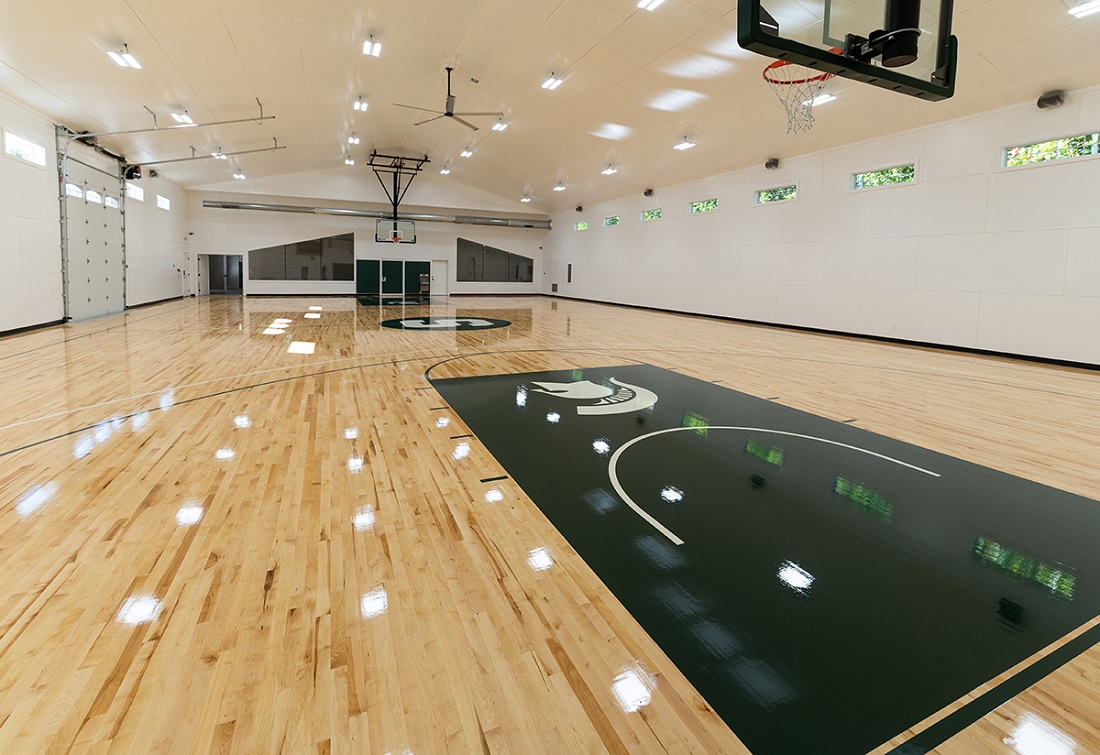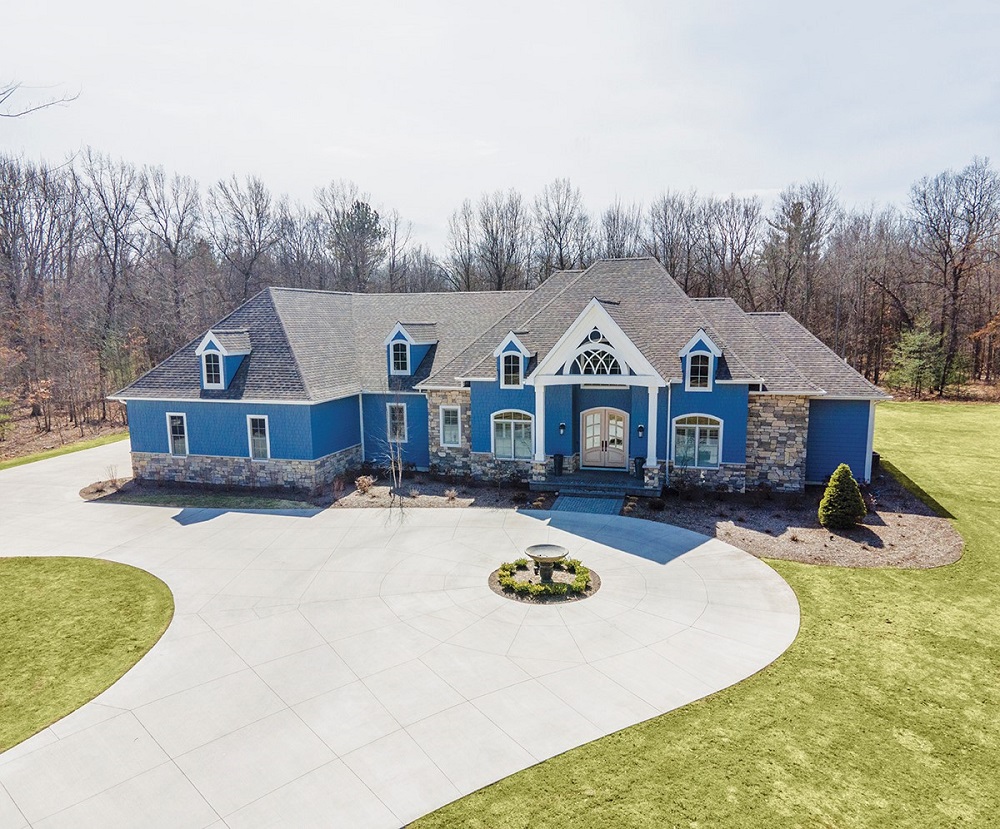WRITER | CANDIE CONAT
PHOTOS | STUDIO GRAPHICS PHOTOGRAPHY
After years of research, planning, and working alongside their architect and Moeller Builders, Justin and Linsie Smith arrived at a crossroads. It was finally time to begin construction on their dream home. Justin had a long history with the Moeller family and had even worked with them when he was younger. Over the years, he had observed many of their projects from beginning to end. He knew the high quality of their work and that they were exactly the company to bring their dream home to life. As it happens, Moeller Builders had also built a home on Lake Charlevoix for Linsie’s aunt one year before, so she, too, knew the quality of their work was what they desired.
Due to their foresight, the Smiths’ new home is stylish, sophisticated, and elegantly Modern. More importantly, it is also comfortable, homey, and convenient for a busy family of five. Smith had always wanted a home on a lake, and he purchased the property on Clear Lake in 2006. His wife shared that sentiment and was happy to have this ideally located piece of land as a place to build a home and raise a family. “With only eight other homes on the lake, it is the perfect low-key spot for our family to grow up.”
When entering this home, you are immediately met with a show-stopping view straight through the great room and out to the shimmering lake, thanks to the wall of windows on the lake side of the residence. Special touches to the main floor living room include a stylish fireplace framed in hand-laid stone along with built-onsite custom cabinetry and an extra-large eight-foot ceiling fan. These features combine to give the open floor plan a restful feeling. Add in the stunning view, and it feels like a personal invitation to sit down and relax. It is the Smith family’s most beloved spot in the home. “Sitting here, gazing out at the water, it’s the ultimate place to spend quality family time,” says Smith.
The kitchen is a showstopper, with custom cabinetry and stainless steel appliances that include a six-burner gas stove, two ovens, and an oversized refrigerator. A unique three-sided granite island is perfect for meal prep or a quick snack. Just off to one side is a convenient pantry that is large enough to keep everything nearby but out of sight.
A wide spiral staircase with custom-finished maple stair treads winds its way to the second floor, where a curved walkway open on both sides offers a view even more spectacular than the one in the great room. Elegantly rounded coffered ceilings match the flow of the staircase and walkway, while inlaid rope lighting and an extraordinary three-piece circular glass light fixture lend a dramatic effect.
Upstairs, a movie theater room houses reclining leather chairs, a giant movie screen, and a high-tech surround sound system. All of this makes for fun family movie nights and a pretty cool place for the kids to have friends over, too.
In line with their objective of looking to the future, the Smiths decided to build a five-car garage that includes a space for each member of the family. Even this space comes with extra conveniences like a heated floor and extra depth to make it easy to park, close the doors, and still have plenty of room to open the back hatch and unload out of the weather. The most coveted part of this garage is the entry door, which leads directly to the pantry and makes unloading groceries a snap. The thoughtful door placement means that shopping bags go directly inside without needing to be carried through the home.
Not only are the garage floors heated, but all the floors inside the home are heated as well – they even heated all of the walkways and patios outside. That means warm feet for everyone and no shoveling snow in the winter.
Each bedroom has its own private balcony or patio as well as custom-built walk-in closets. The master suite enjoys a linear fireplace, wood coffered ceilings, an oversized custom stone rainmaker shower, and, of course, a limitless view of the lake.
Outside, an in-ground pool is surrounded by over 1,000 square feet of custom stone patio. The pool includes a unique swim-up bar for added fun. An outdoor kitchen, complete with plenty of grill space, two beverage refrigerators, and a huge granite table, makes this the perfect space for outdoor family relaxation time and summer gatherings with friends. The outdoor entertainment area is by far Nate Moeller’s favorite spot. “It’s such a wide-open and well thought-out space. It is the ultimate outdoor entertaining area,” says Moeller.
“Working with Moeller Builders was an amazing experience. The one-on-one customer service, stellar craftsmanship, and creative thinking from everyone involved are hard to find. Brett Moeller was on site almost every day. It truly made the entire project so much easier,” says Smith.
It’s no wonder Moeller Builders chose this as their home for the 2019 Parade of Homes. The Smiths were gracious hosts and happy to share their dream home with over 1,500 visitors during the Parade. Visitors were in awe of the view, the spiral staircase, and all of the home’s distinctive features – but especially that smartly designed back door to the pantry.
Moeller Builders
12125 W Tittabawassee Road, Freeland MI 48623
(989) 692-1034 l MoellerBuildersInc.com

















