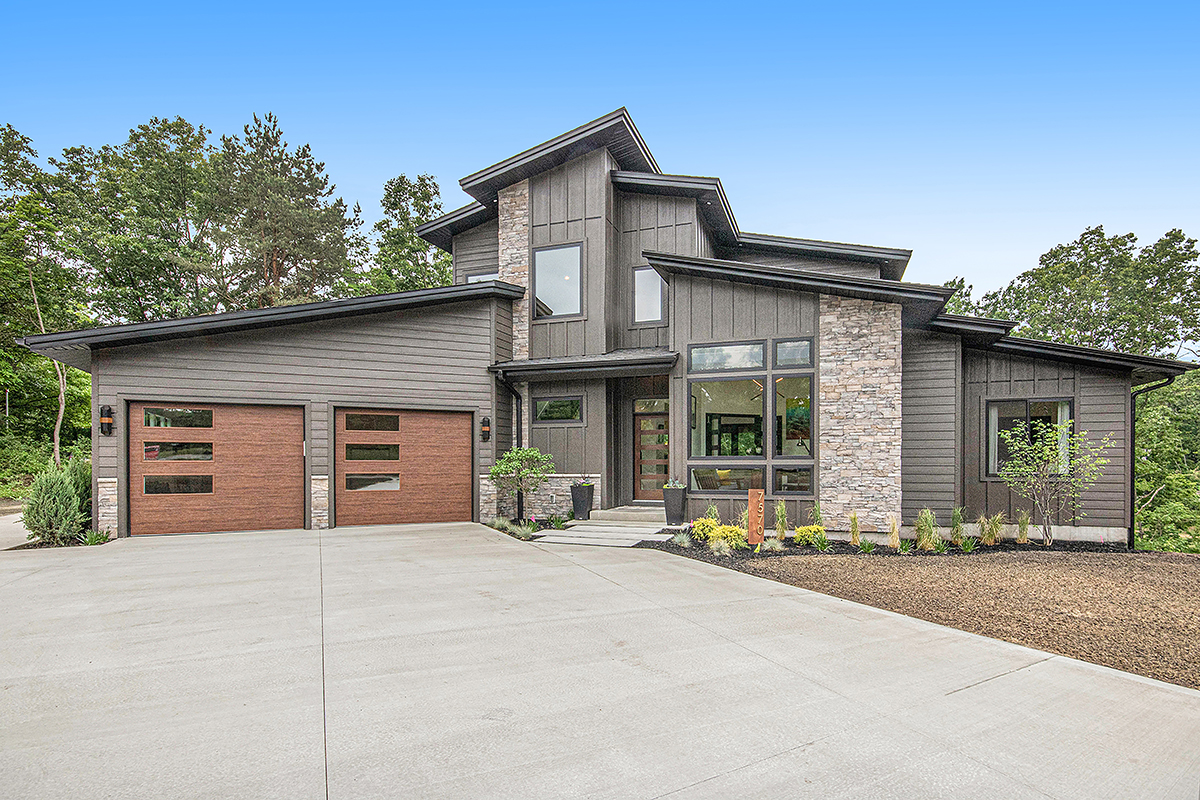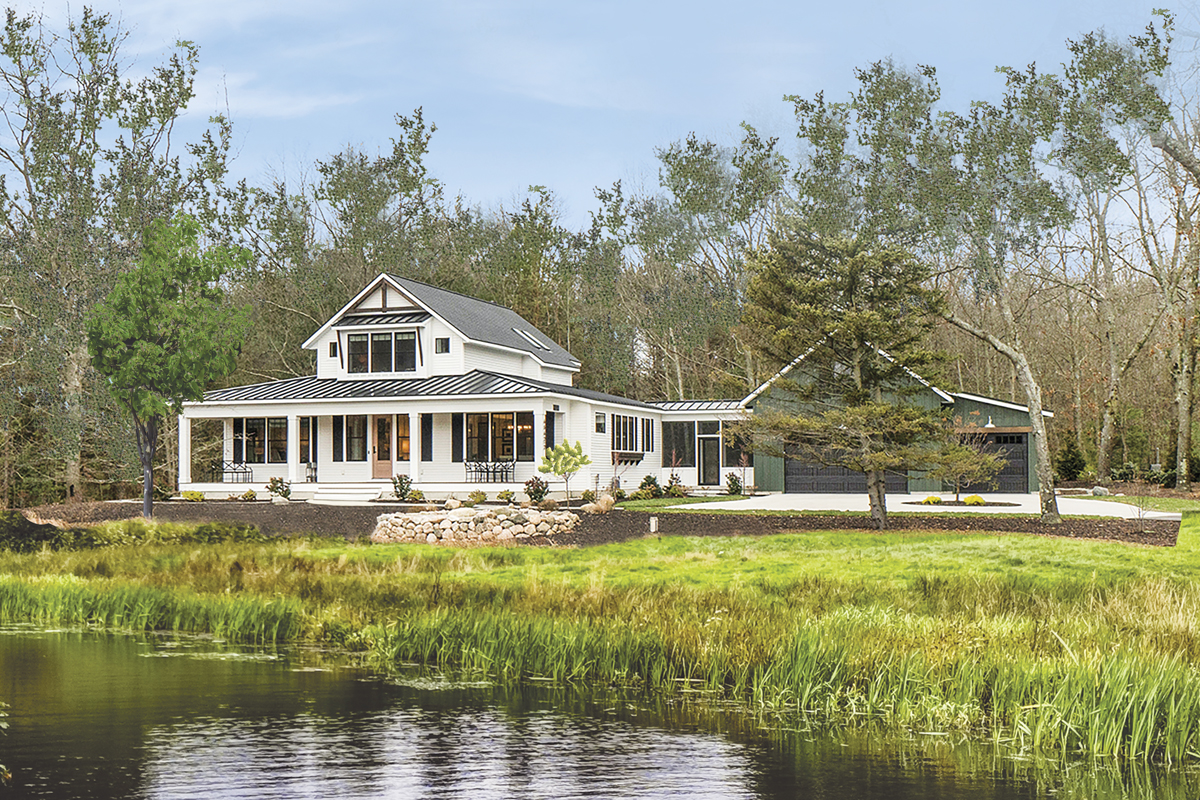WRITER | JULIE FORD
PHOTOS l JEFF TIPPETT – TIPPETT PHOTO
Spring Lake Coastal Shingle Style
Sloping English gardens, Eastern pines, birch, and sugar maples create the perfect landscape for this charming lakefront home on Spring Lake. For award-winning builder David Morren, owner of Insignia Homes, creating the sprawling home on one of Michigan’s most popular all-sports lakes was the perfect project for his talented team.
The 6,662-square-foot Coastal Shingle-style home designed by J Visser Design has four bedrooms and four and a half baths and is reminiscent of the grand coastal homes of Cape Cod, Nantucket, and the Hamptons. Weathered wood cladding, stone construction, grand verandas, and colorful English gardens are trademarks of the style, and this home combines every detail, including a deep-water boat slip.
“To achieve the Coastal Shingle style, we used cedar shakes and full-thickness stone,” says Morren. “It’s a very classic coastal design.”
Over time, Morren has developed a friendship with the empty-nest homeowners and says the very collaborative couple had a good idea of what they intended things to look like and the quality of the product they were expecting. Jaclyn Alcumbrack, the couple’s interior designer daughter, assisted with the design decisions, including selecting finishes and materials. To begin, an existing home was razed on the large property.
To maximize parking for the homeowners, who enjoy entertaining family, a large auto court allows for loading, unloading, and easy access to the front entrance area and three-stall garage. The informal yet grand entrance includes large Colonial Revival pillars, a custom wood door with matching Andersen sidelights, and a bluestone porch overlooking garden patios.
The interior of the single-story home with a lake-level walkout is both beachy and elegant. “The main level great room has a very high ceiling with live dormers providing additional light,” says Morren, adding that both great rooms on the main and lower levels have spectacular views of the lake and ample room for entertaining.
For durability and moisture resistance, Cumaru flooring was used throughout the kitchen and custom-built breakfast nook. Grabill custom cabinetry, custom Quartzite countertops and island, and veneered and mirrored appliances create a light and airy cottage kitchen ambiance under the painted poplar V-groove ceiling. “The kitchen is the main hub of the home where the family congregates. We went with the ‘more is more’ idea here, and it works as the space is so large and open and could handle the extra details,” says Alcumbrack.
Seamlessly connecting the great room to the open air are French doors leading to the covered veranda with Ipe hardwood decking that is rot resistant, harder than California Redwood, doesn’t require sealant, and is guaranteed to last for decades.
Also on the main level is a spacious guest suite over the three-stall garage, custom bunk room, large laundry area, and the master suite with a classic bay window for stunning views of the lake. The master suite includes a site-built walk-in closet, bathroom with heated floor, Grabill custom cabinetry, marble countertops, soaking tub, and large walk-in shower.
Leading to the lower walkout level is a grand staircase with a custom-crafted mahogany handrail, painted balusters, and custom wood treads. An exercise area, panelized oak office, and game area are steps away from a spacious patio for entertaining, soaking up the sun, and outdoor grilling. The home also includes various home automation, including audio and electrical.
“The home is west-facing on a large piece of property,” says Morren. “In addition to its immaculate gardens, it is set up to harvest maple syrup, and there’s a sugar shack on site – it’s a hobby of the homeowners.” For the grandchildren, a custom “home” of their own allows for hours of imaginative play in the cottage-style playhouse.
With thoughtful landscaping for year-round enjoyment, the porches, patios, and veranda are respites of solitude throughout the year, in addition to the sweeping view of Spring Lake that gently meets the Grand River and leads to Lake Michigan. For the homeowners who enjoy entertaining family and all that lake living has to offer, Morren fulfilled every wish with meticulous craftsmanship and detail.
“The classic coastal design, awesome stairway, great screened porch and veranda, the kitchen – it’s just a fantastic house,” says Morren.
Insignia Homes 5168 Beltway Drive SE, Caledonia MI 49316 l (616) 940-1703 l InsigniaHomesMI.com













