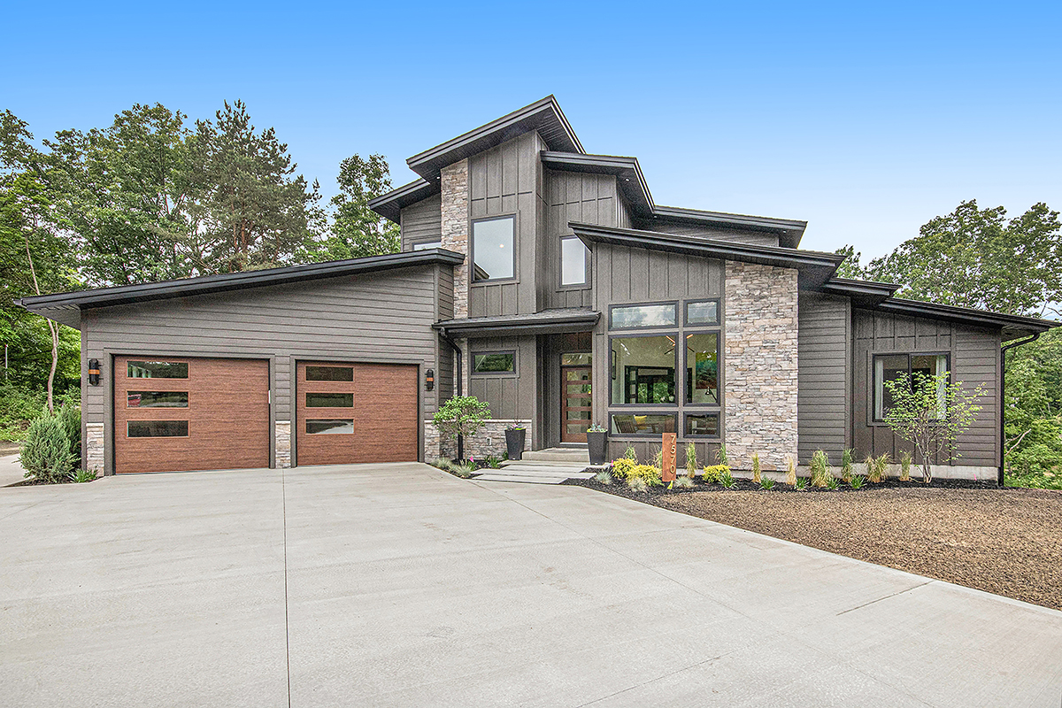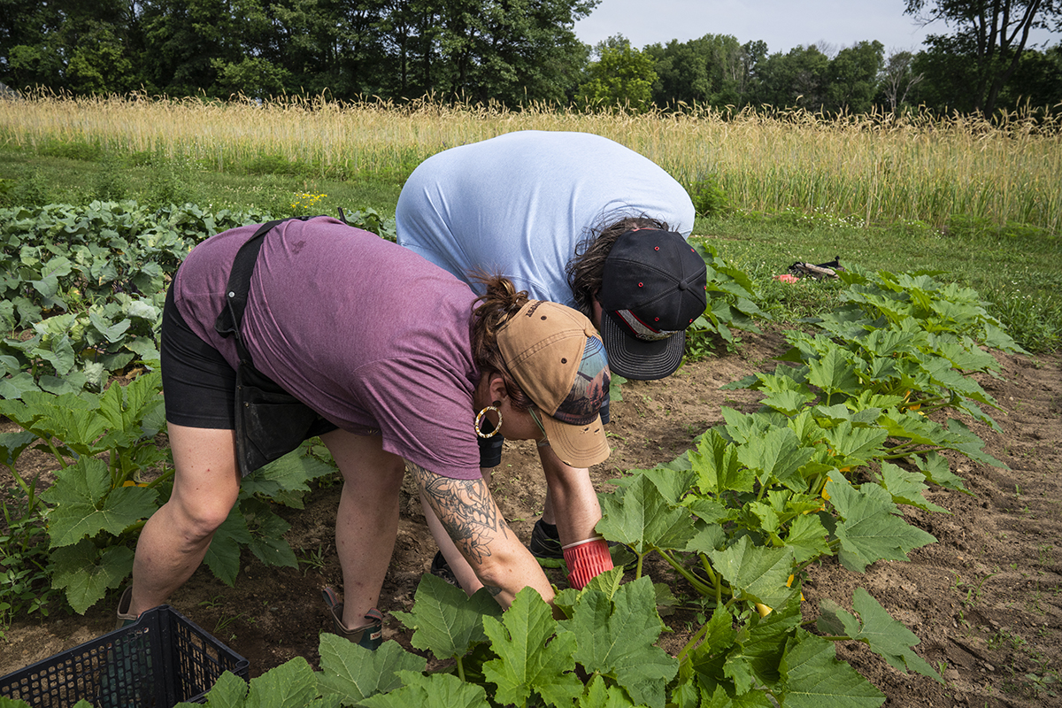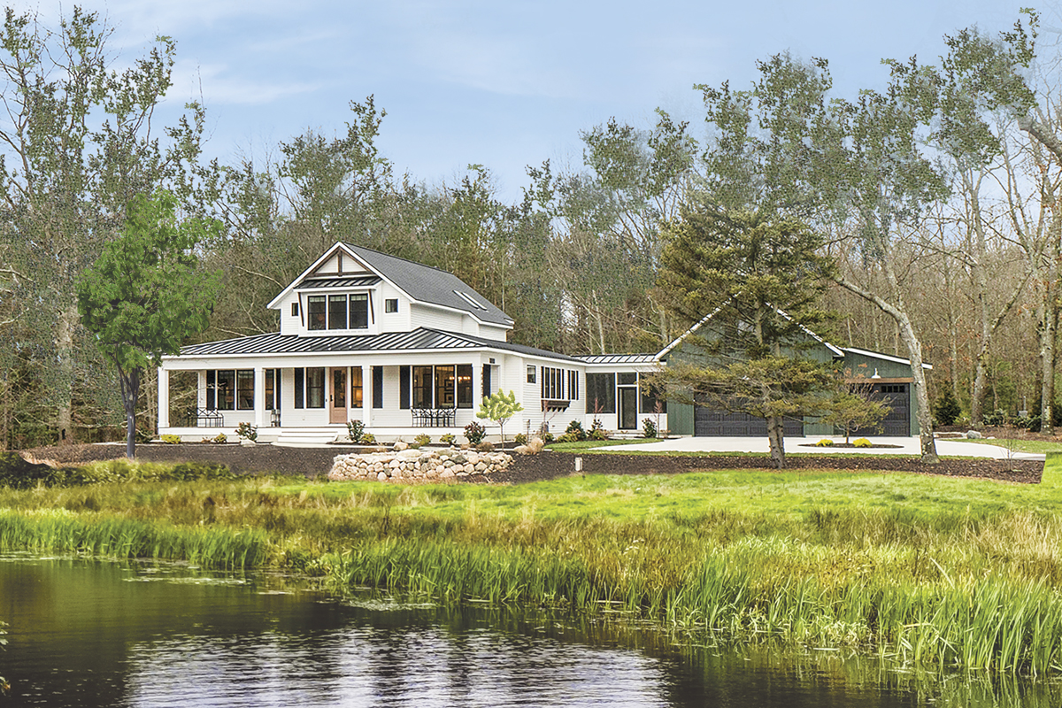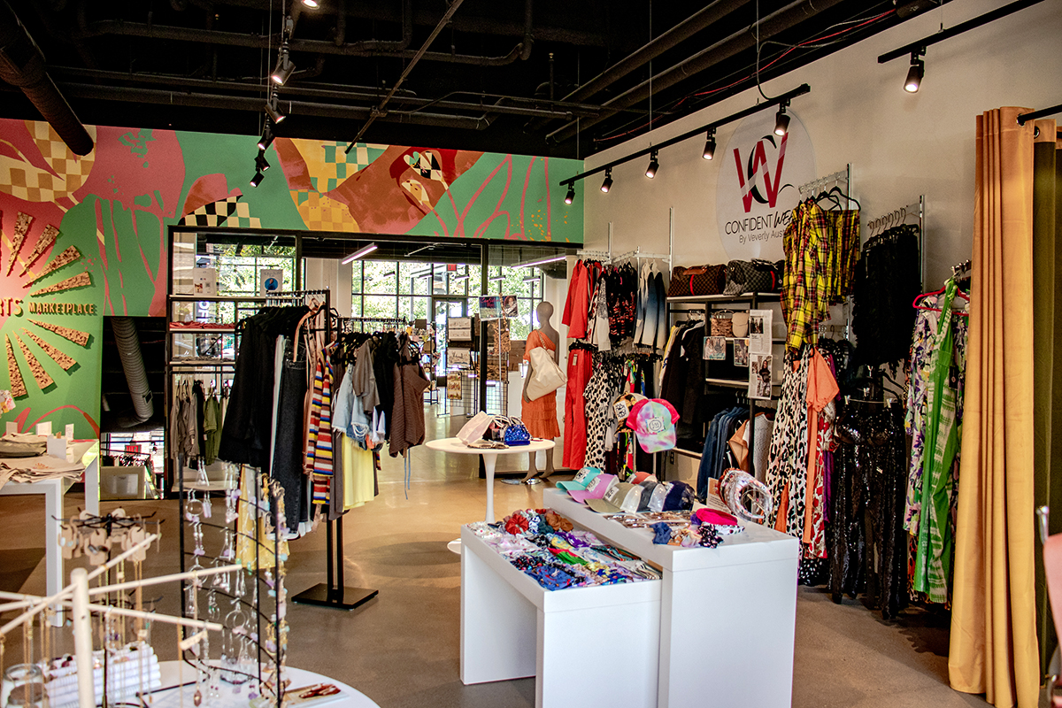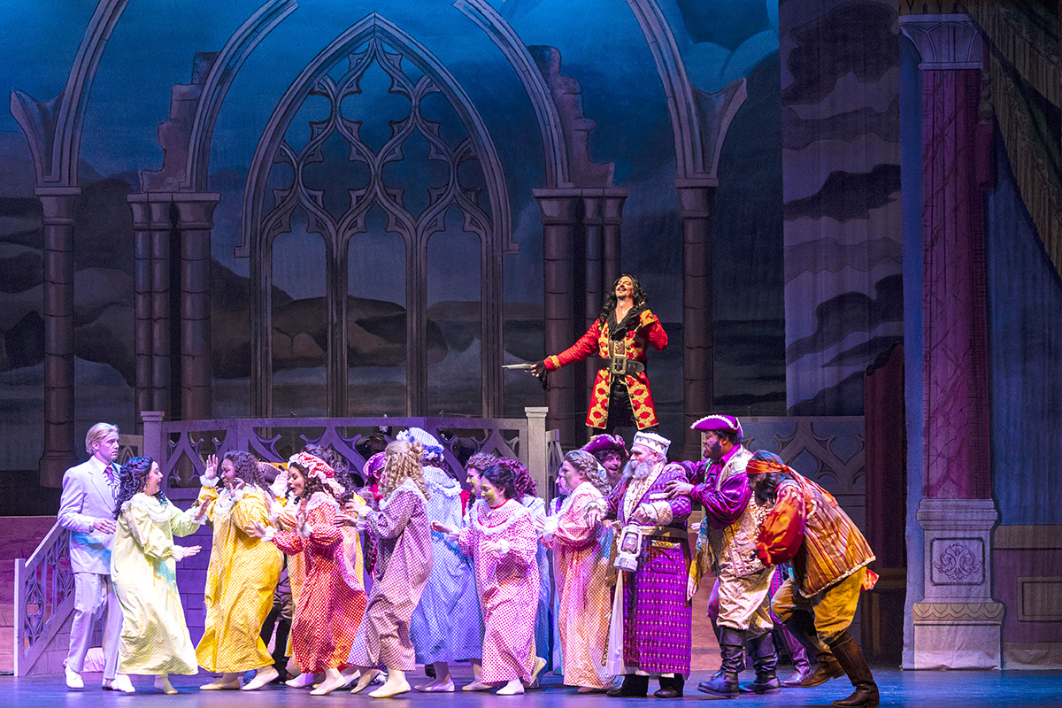WRITER | JULIE FORD
PHOTOS | KRISTIAN WALKER PHOTOGRAPHY
A Modern Farmhouse with Industrial Verve – Creating the Perfect Nest for Life
On a cold winter weekend in 2016, Dan and Lisa Venema rolled up their sleeves, gathered the dream home elements they had been collecting for years, and designed their own modern farmhouse that they affectionately call “the nest.”
While custom homes are built every day, it’s not every day the builder is the client. Dan is co-owner and president of Design Build Concepts, Inc. and has been designing custom homes for 27 years. “I often hear from clients how wonderful our team is to work with,” explains Dan. “We were able to be the client this time and experience that same remarkable team atmosphere that our clients have been talking about for years. We have such a talented team with a true passion for their craft. It truly was an awesome experience working with the entire DBC team.”
Devotion to family is the cornerstone and inspiration for this modern farmhouse. As empty nesters, Dan and Lisa built their home for the next phase of life and to carry on the deeply rooted tradition of large family gatherings. “We don’t have anyone living with us, but I want my house to be full,” shares Lisa, who relishes Sunday dinners for 18 that include many grandchildren at her parents’ home. “That’s part of the whole design process,” says Dan. “You want to think of all the scenarios life is going to present while living in the home. Our kids are starting to get married, and we want to be prepared for that.”
Located on a three-quarter-acre parcel close to the 59-acre Whistle Stop Park in Byron Township, the 4,118-square-foot home includes two bedrooms, two full and one-half bathrooms, an open floor plan with a central laundry, exercise room, home theater, entertainment area, and a spacious office facing the tree line. From the traditional front porch swing to the industrial element of black casement windows, Dan and Lisa united traditional farmhouse features with industrial elements throughout their home.
Warm hues of white oak plank flooring are paired with the palette of Benjamin Moore’s Decorator’s White and Sherwin-Williams Agreeable Gray to integrate simple lines with unrefined rustic elements. In the airy kitchen, a wide multiuse honed granite countertop island allows seating for four on one side and the classic farmhouse apron sink and workspace on the other. The ample floor space of the kitchen is designed for stress-free cooking while enjoying guests who tend to gather in this popular spot of any home.
Central to the home is a gas fireplace inspired by the entrance of a local Grand Rapids restaurant. “It’s the focal point as you come in our front door,” says Dan. “We always knew we wanted a fireplace on the main level that’s shared in all the spaces.” Designed with entertaining in mind, the open areas of the kitchen, dining, and great rooms allow for easy viewing of the strategically placed hearth.
Authentic, restored barn beams and sliding barn doors are a few of the traditional farmhouse features strategically placed throughout the home. The custom-built, six-foot-wide sliding barn door between the home theater and game room is a carefully planned divider that allows the theater room to become completely dark for a movie or, when opened, enables viewing Sunday football games from the game area. “We always knew we wanted a fireplace on the main level that’s shared in all the spaces.”
“The movie theater initially was not important to us at all,” laughs Lisa. “We planned for it in the lower level as a future thing.” But when Dan and Lisa saw how excited their three grown children became about the theater room in the design phase, they felt it was important to design it in right away as an essential room in their home.
Exposed lighting, black metal hand railings, and bare brick wall features add industrial elements throughout the home. Instead of continuous drywall, walls maintain clean lines and an airy appeal with interesting use of shiplap and board and batten. As avid viewers of HGTV and followers of Houzz, Dan and Lisa are inspired by Fixer-Upper episodes and ideas for a modern farmhouse. Even the retro glass doorknobs and heavy-duty cast iron floor grates were added for both the traditional look and the throwback to Lisa’s childhood.
“If you gotta do it, you may as well enjoy it” is how Dan and Lisa describe the multipurpose laundry room. Drawers under the TV pull out into drying racks, a spacious cabinet is filled with wooden dowels to hold ribbons, and the large honed granite countertop serves as a folding table, craft area, and Lisa’s office. The apron sink area is also unique as it contains a dog feeding station in the bottom drawer with dog food storage to the left. Under the ribbon cabinet is a small kennel for “someday” when a special new furry member joins the family. To the right of the sink is a drawer that cleverly becomes an ironing board.
Deciding on a favorite feature is nearly impossible for the couple. Dan describes how the small home office in their previous home of 19 years was the “cozy spot” for the family. “The perch” is the new cozy spot and continues to function as both design center and hangout. Situated over the garage and banked with windows, it’s easy to imagine the treehouse feeling Dan describes.
Lisa quickly mentions the beautiful craftsmanship of the deacon’s bench, which was made entirely of wood by DBC’s carpenters using pegs instead of nails, and the custom-made hutch. “We feel the love pouring out of those pieces.” She also loves the custom-made coffee bar tucked just around the corner of the kitchen in the dining area. Lisa describes the bookcase that opens to a secret space under the stairs and mentions the sweet little two-year-old Parade of Homes visitor who didn’t want to leave that space.
Dan and Lisa designed and built a modern farmhouse that cherishes the past and will enable them to treasure every moment of the family gatherings to come. “We designed and built this house for the long term,” says Dan. “We built it for us.”
Dan Venema
Dan is the president and founder of Design Build Concepts(DBC). He studied architecture, CAD, and business courses in college and has 28 years of working experience in home design and construction. DBC isn’t just Dan’s business, it is his passion. Whether it be the first meeting with a client, sketching new home designs, or simply communicating with the DBC team, his devotion is illustrated in every aspect of his work. Dan and his wife, Lisa, reside in Byron Center. They have 3 adult children and enjoy spending time with their extended family, trying local eateries, and weekend road trips.

Kurt Ingersoll
Kurt is the vice president of Design Build Concepts. At an early age, Kurt developed a love for trim carpentry and the custom home process while working with his dad. With more than 20 years of hands-on construction experience, he specializes in construction management, trim carpentry, and interacting with our DBC clients throughout the process of creating their homes. His passion is showcased in his creative ability.
DBC Custom Homes
From quality trim work to the intricate detail of crafting a custom barn door, trust that Kurt has poured his heart into each project. He and his wife, Betsi, live in Byron Center with their 3 kids. They enjoy camping, adventuring, and family game nights.
Dan and Kurt both believe having a design-build team ensures that all the emotional qualities and minute details their clients express and desire during the design process are followed through during the construction of their home. They also believe building a new home should be enjoyable! Building a home with DBC is a true collaboration between our clients and the DBC team, making the experience comfortable, personal, and fun!
CONTACT INFORMATION: PO Box 327, Byron Center, MI 49315 l (616) 878-5400 l DBCCustomHomes.com










