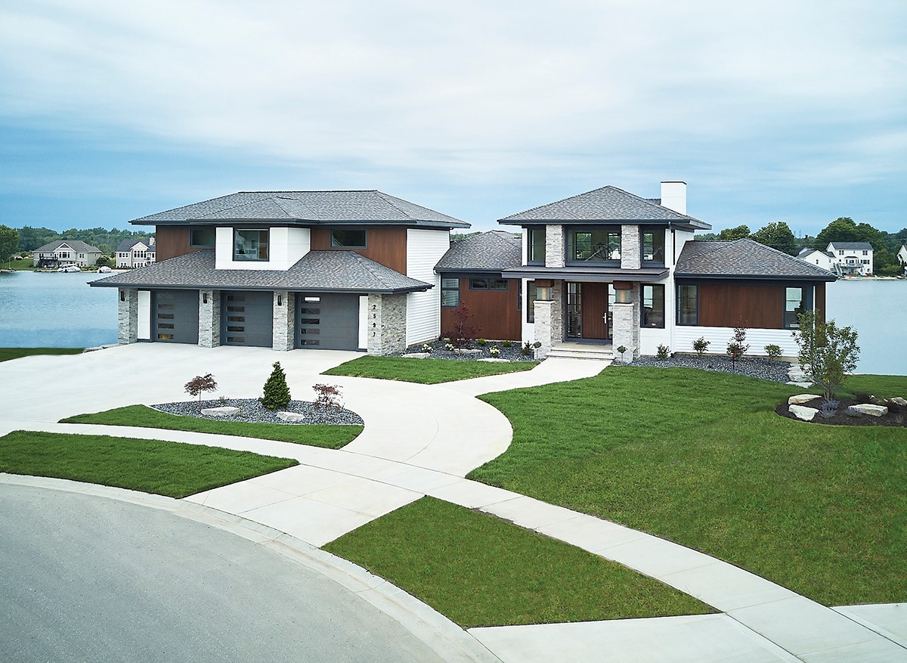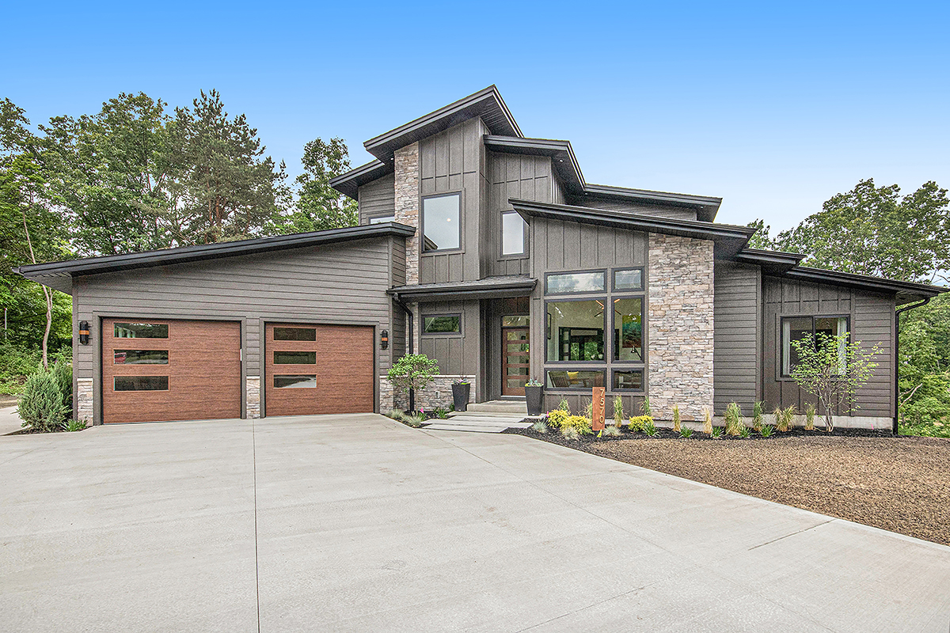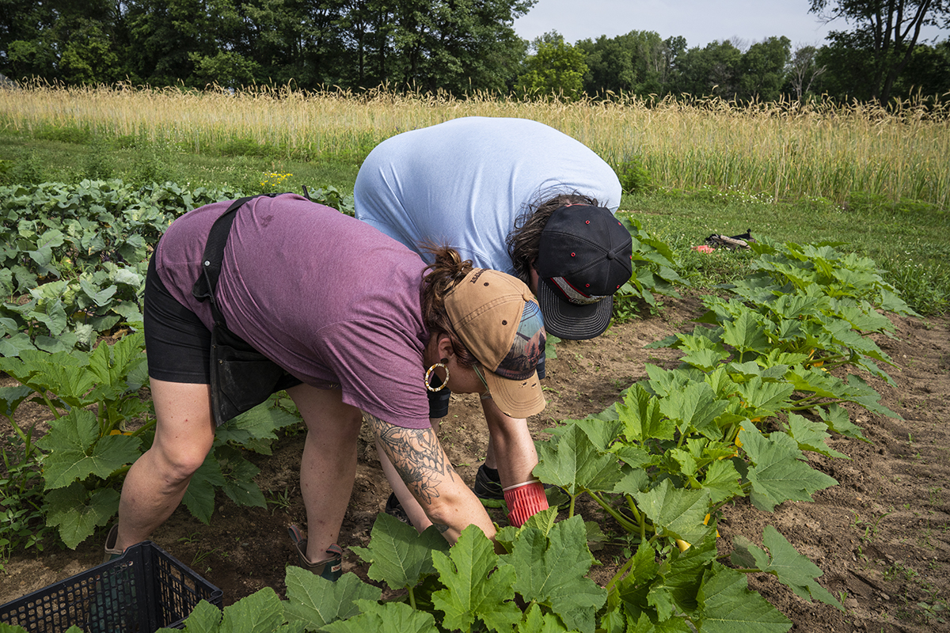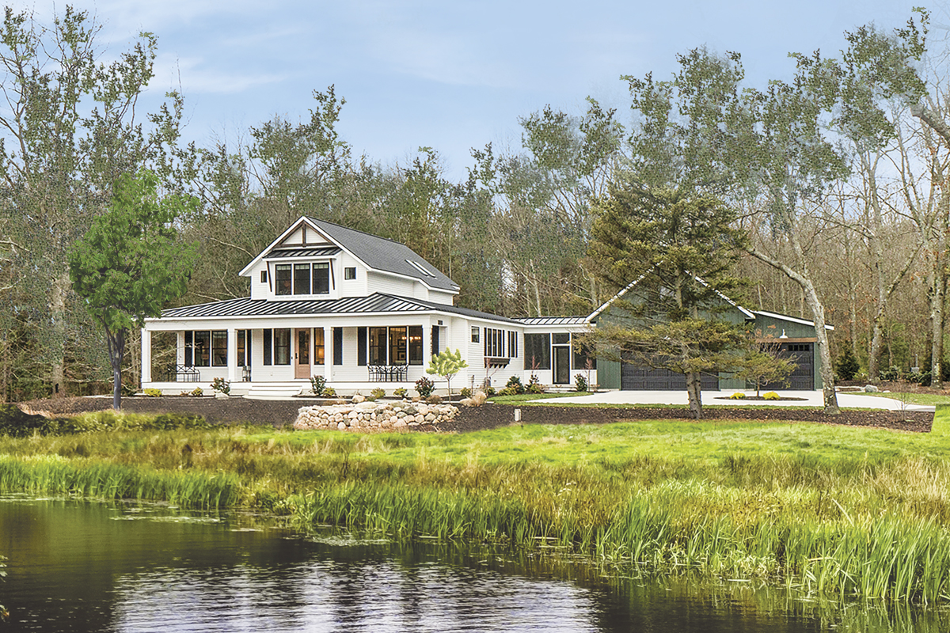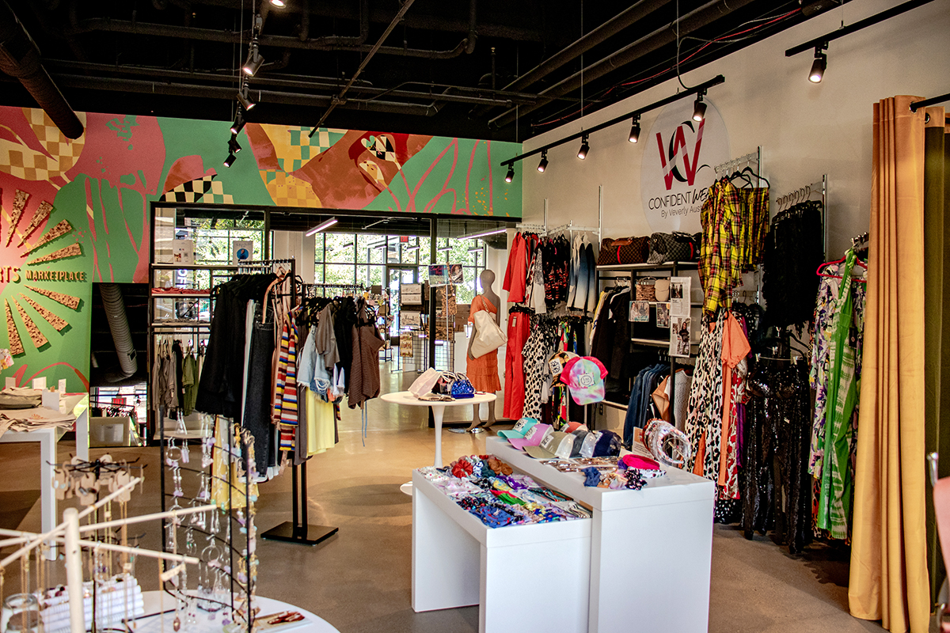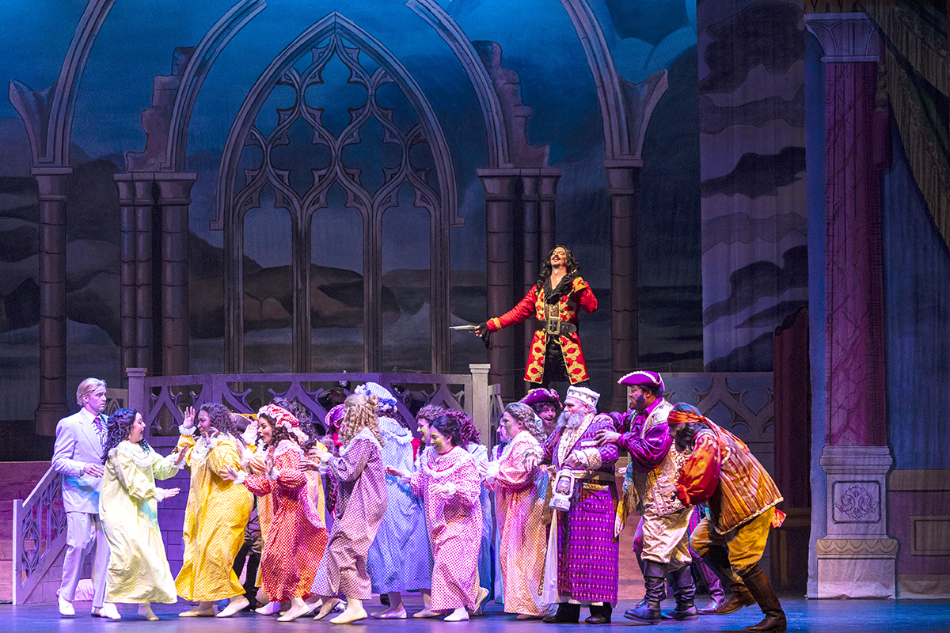WRITER | MARY ROSE KULCZAK
PHOTOS l ASHLEY AVILA PHOTOGRAPHY
Modern Prairie Style on Cedar Lake
With vision brought to the project by 42° North – Architecture + Design and execution by Cnossen Construction, these homeowners saw their dream of creating a forever home on Cedar Lake in Grand Rapids realized.
The exterior of the home offers the first hint that this is not your typical lake house. The contemporary design features interesting roof lines and textures with dark NewTechWood panels juxtaposed with white Hardie siding and complemented by stacked stone accent columns. Marvin windows with black casements add to the modern design.
“This client wanted a Modern Prairie-style, with bold exterior color and texture,” said Ryan La Haie, principal and lead designer. “Our client was extremely hands-on and had a great sense of style. Each primary room in the home has a view to the pool and lake beyond.”
The clients chose to build on a corner pie-shaped lot, which had the widest water frontage to the lake. These lake views can be enjoyed from all three levels – main, upper, and lower.
Inside this custom 4,600-square-foot residence, expansive views of Cedar Lake instantly greet visitors. Strong horizontal lines are repeated in the steel staircase railings, window casements, and the custom wood paneling featured on the fireplace wall. The fireplace surround makes a bold contrasting statement in gray concrete and white paneled drywall.
In the great room, soaring 18-foot ceilings with cross beams draw the eye upward, as does the fireplace feature wall.
“The fireplace wall that houses a linear fireplace is a showstopper,” said La Haie. “This room really shows the client’s desire for color and texture.”
The dining area offers stunning views indoors while also providing easy access to the outdoors and the full concrete patio. The patio has a unique design, with concrete steps leading to the lower level and pool. Glass railings on the upper deck and staircase provide an unobstructed view.
Nearby, the large kitchen offers plenty of workspace, along with multiple seating options. Guests can choose to sit at the island or retreat to the corner of the kitchen, where a banquette is perfectly placed for enjoying a cup of coffee. “The small corner breakfast nook allows the family space to cozy up and enjoy the view,” La Haie said.
The large kitchen island is wrapped in white oak and stainless steel and faces a wall of cabinetry highlighted by blue glass tile and a stainless vent hood. Behind this wall is a unique walk-around butler’s pantry that allows for storage and helps keep the countertops uncluttered. The mudroom, laundry room, powder room, home office, and additional storage space complete the main level.
The modern aesthetic continues on the lower level, which features a guest bedroom, a movie viewing area, and a three-season room with custom wood fireplace and adjacent bar with island.
“The lower level was designed specifically to entertain and have easy access to the yard and pool. The lower level has a grotto-style bathroom under the living room patio and stone stairs above,” La Haie said.
Jeff Cnossen of Cnossen Construction had some challenges building during the COVID pandemic shutdown. Despite this, the house was completed in time to participate in the 2020 Virtual Parade of Homes. “The home is set up very nicely for entertaining,” Cnossen added. “The three-season room has two sliders that open up for a nice, large 8-foot opening straight out to the pool and patio.”
Durable concrete floors were the perfect choice for this high-traffic area.
Interior design choices include very distinctive lighting, metal interior railings with white oak tops, and custom-stained interior white oak doors, as well as custom benches and built-ins strategically placed throughout the home.
The floor plan was thoughtfully designed to keep public spaces separate from private areas. The master bedroom and en suite bath are located on the main floor, while the children’s space is located on the opposite side of the house. This creates a sanctuary space in the master suite, away from noise and disruption.
The master bedroom takes full advantage of the panoramic lake views with a wall of windows. A soothing color palette allows the scenic view to take center stage.
“The master bedroom and en suite bath are located on the right side of the house, with floating vanities from Tru Kitchens and a very spacious walk-in shower with custom corner niche,” said Cnossen. Bold black and white concrete hexagon tiles were chosen for the floors and shower niche, combined with white subway tiles in a stacked placement.
The kid zone over the garage features two bedrooms, a bathroom, and a playroom.
This four-bedroom, four-bathroom home offers a welcoming space for guests while providing ample room for comfortable family living.
“When you are in the home, it has a modern, energizing vibe,” Cnossen said. “This home has a feeling that when you are there, you never want to leave.”
42° North – Architecture + Design 6744 Cascade Rd SE, Grand Rapids, MI 49546 l 616-340-8047 l 42NorthArchitects.com
Cnossen Construction 2393 Stable Dr., Hudsonville, MI 49426 l 616-340-8397 l CnossenConstruction.com


