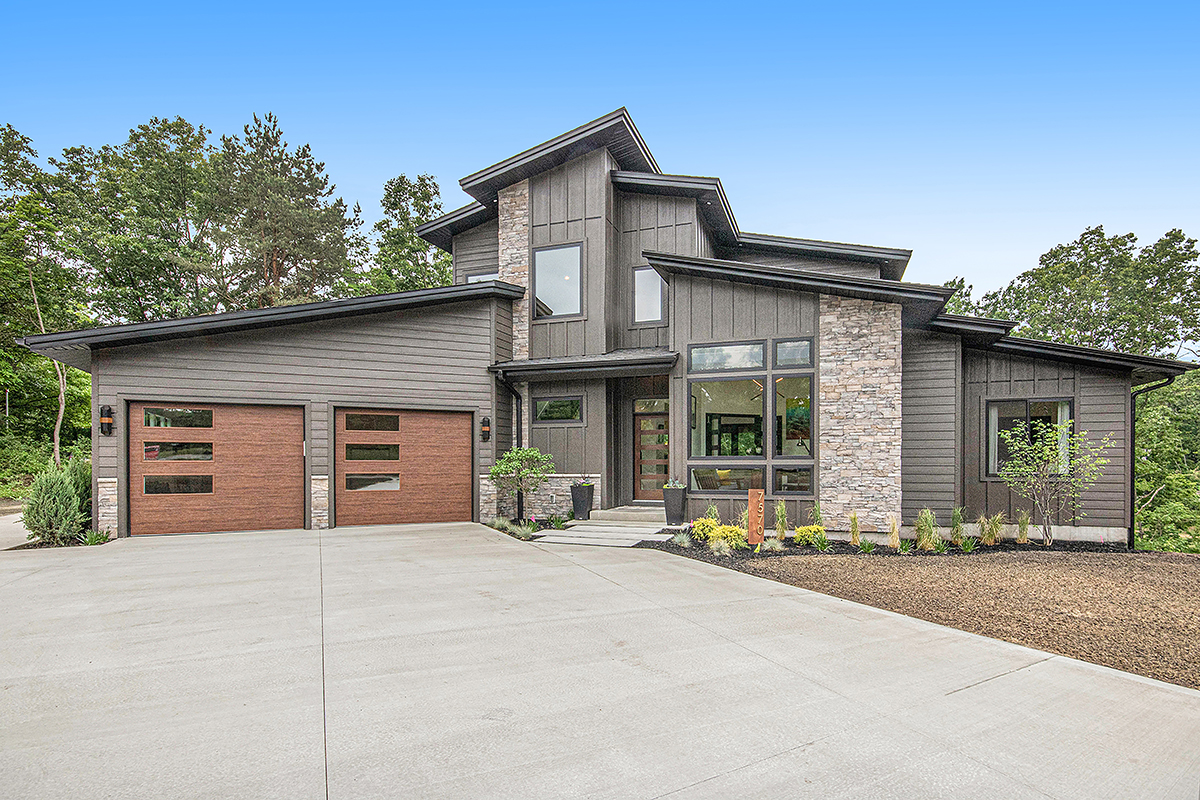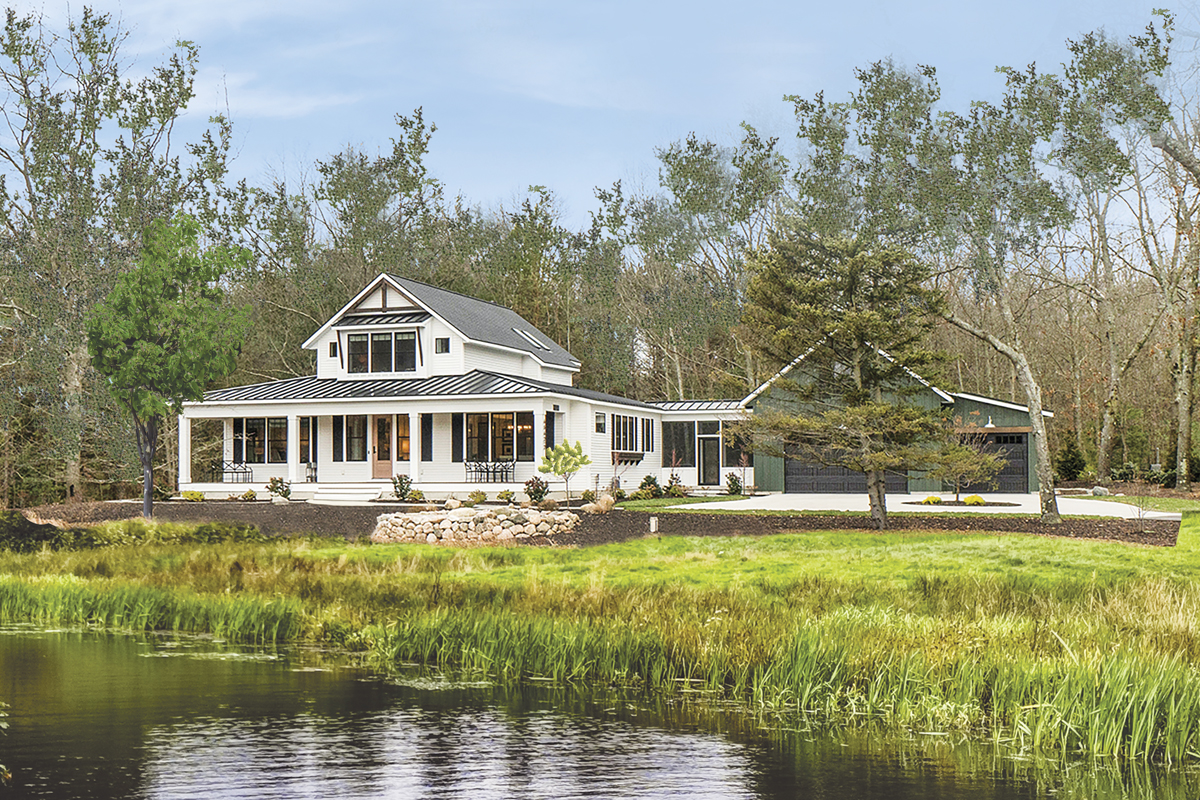WRITER | NICOLETTE CHAMBERY
PHOTOS |ASHLEY AVILA
Masculine Yet Sophisticated
Three prominent West Michigan business owners recently contributed their expertise to a residential building project that not only exposed their strength as collaborators but their brilliance at their respective crafts. The result is a sprawling 5,200-square-feet house in Jenison, with a four-stall garage set on 11 acres of private wooded land, complete with a beautiful pond to greet guests as they pull up the driveway.
The team started with a clean slate – unusual for this type of project – as the homeowner did not plan to bring any furnishings from the previous residence. This enabled a great deal of freedom in the design.
The homeowner reached out to longtime friend Jeff Cnossen, owner of Cnossen Construction, to get the project started. The owner’s requests were quite simple: to create a home that would accommodate an active and recreational lifestyle complemented by masculine, sophisticated, and warm design tones. Ten months later, the home was complete. As West Michigan continues to experience its housing boom, quality has become even more important as the volume of new construction has sharply increased. Cnossen determined his business model would be one of integrity and intentionality, delivering personalized service – a distinction that sets his company apart.
It was with this in mind that he brought in the design expertise of Luanne Cammenga, of design firm Whit and Willow, and the structural vision of Ryan La Haie, of 42 North – Architecture + Design.
Cammenga incorporated her design education, diverse cultural experiences, and passion for combining function and aesthetic into a coherent identity for each part of the home.
La Haie was in charge of mapping out a blueprint that functioned with the homeowner’s daily habits and spatial preferences. He asked his client questions to determine how and why he interacts with a given space so as not to eliminate areas that would be missed in the new build. “Building a custom house is one of the biggest investments people will make in their lifetime. It is important for me to truly understand what it is they’re looking to create with their home and the semipermanence of the structure,” said La Haie.
The overall success of the project, La Haie continued, was a result of the team dynamic among himself, Cnossen, and Cammenga. “We prioritized the best interest of the client, and that’s where the magic really happened. That’s when you get something awesome.”
The home is impressive; the siding is a neutral two-tone, and natural stone was incorporated into the exterior, giving it a look of substance that blends in with its surroundings, and a feeling of permanence that makes it seem like the house has been here for a while. Simple plantings ensure stress-free maintenance and complete the look of refinement.
There are five bedrooms and four bathrooms in this two-story home, and the team worked to ensure that each space was deliberate. It includes zone heating – a technique that ensures the air temperature will stay consistent on each floor – making it comfortable no matter where you are in the house.
The open great room houses the main living area, the kitchen, and the dining room. Natural stone was incorporated into portions of the walls to tie it to the exterior of the home, and much of the ceiling is finished in a whitewashed wood, continuing the feel of rustic elegance.
The kitchen holds stainless appliances, including an oversized refrigerator, an under-counter microwave, and a stand-alone range hood. The River White quartz countertops cover a massive island.
Two 9×8-foot sliding doors lead from the dining room to a large screened-in porch that overlooks the acreage in the back of the house, seamlessly blending the ambiance of the indoors with the privacy of the outside. This area provides additional dining and living space, complete with a fireplace and TV.
There are many built-ins throughout the home that provide plenty of storage, from the cabinets that flank the living room fireplace to the mud and laundry rooms, again highlighting the depth of planning that went into this home.
The master bedroom offers beautiful coffered ceilings and interesting bedside lighting. The attached main floor master bathroom is accessed through a barn door finished in the same whitewash as the living room ceilings. The bathroom is a marvel, with generous storage, dark counters, plentiful natural light, a gorgeous rectangular bathtub, and a two-person shower.
Open metal and wood stair rails lead upstairs to the additional bed and bathrooms. Downstairs, there is another living area, complete with built-ins, a stone accent wall, fireplace, wet-bar, and a walk-out to the backyard.
Together with the homeowner’s vision, the team was able to create a beautiful space that incorporates the property’s wooded backdrop to create a luxuriant, warm, and inviting home. Replete with natural light and a breadth of textures, the end product is balanced and functional.
Cnossen Construction 2393 Stable Drive, Hudsonville, MI 49426 l (616) 340-8397 l CnossenConstruction.com
42 North – Architecture + Design 6744 Cascade Road SE, Grand Rapids, MI 49546 l (616) 340-8047 l 42NorthArchitects.com
Whit and Willow 2382 Stable Drive, Hudsonville, MI 49426 l (616) 893-5023 l WhitandWillow.com
























