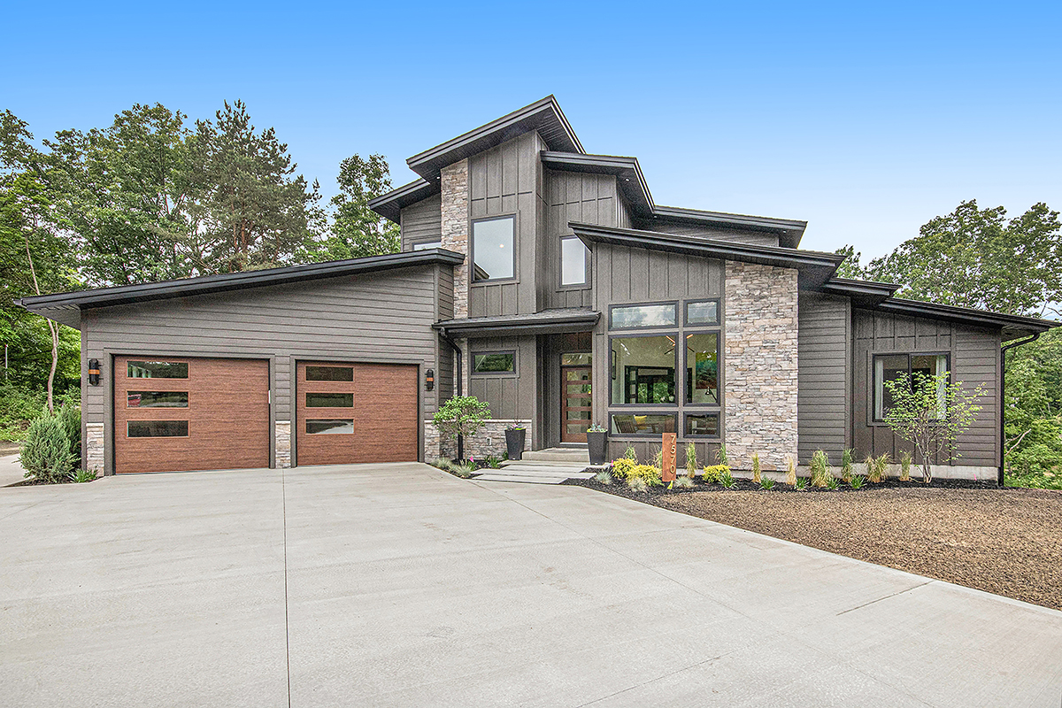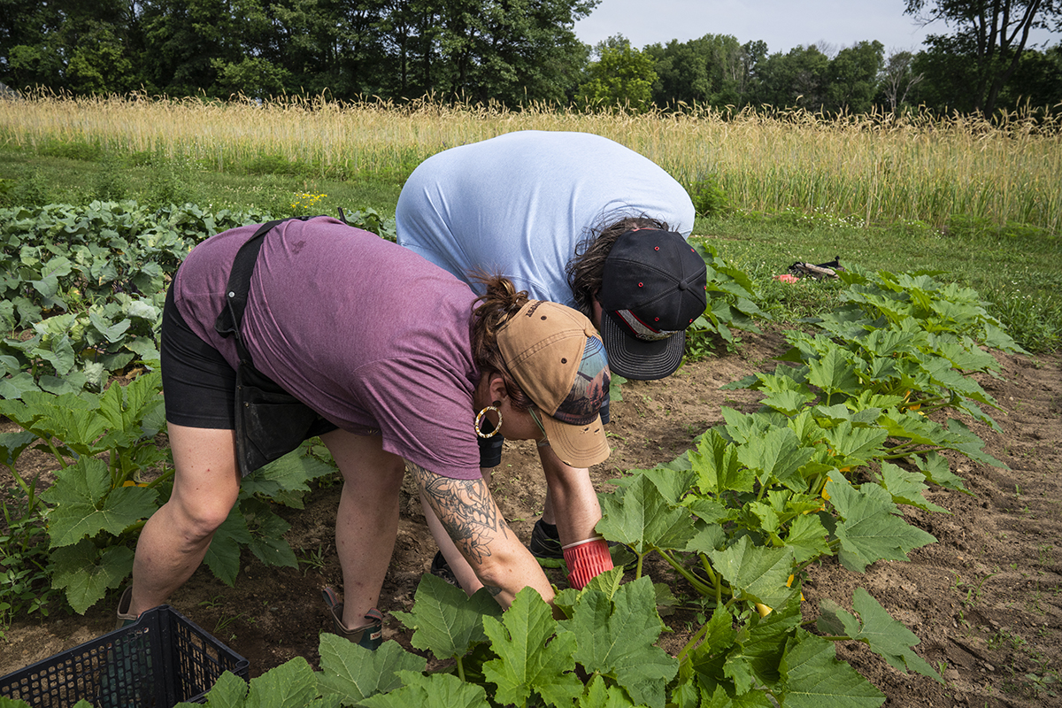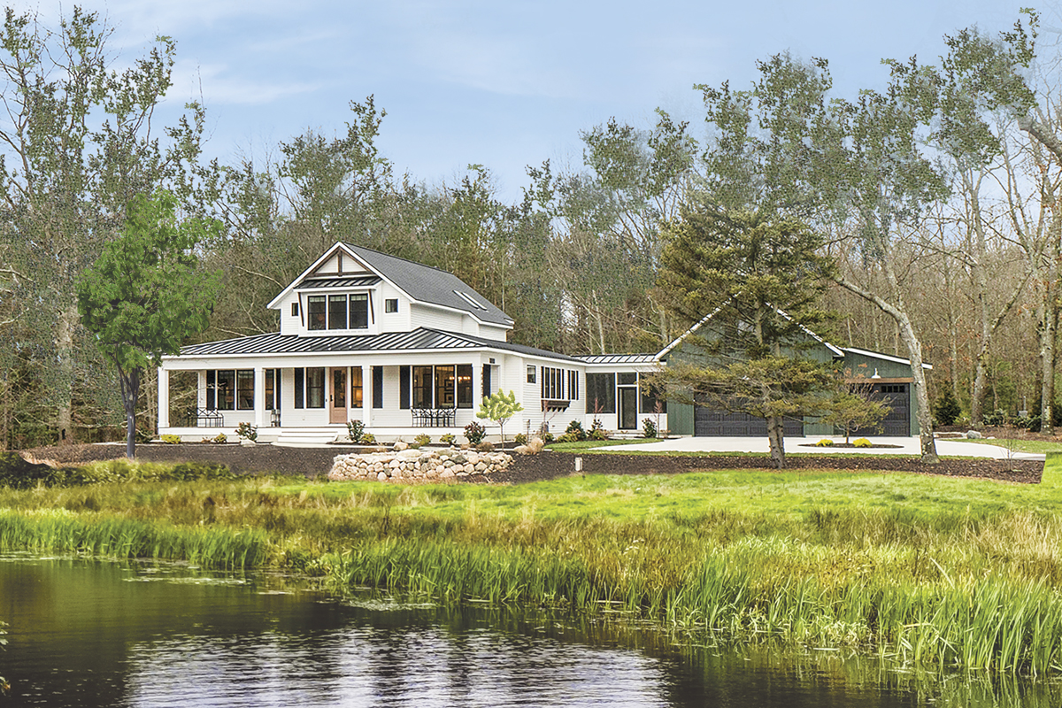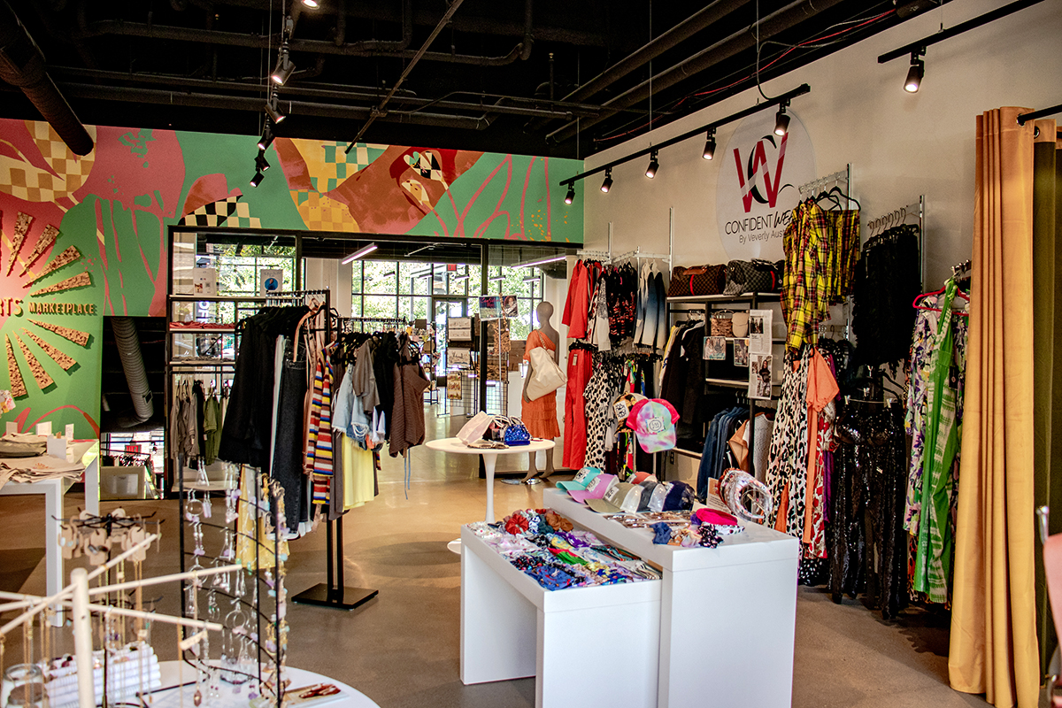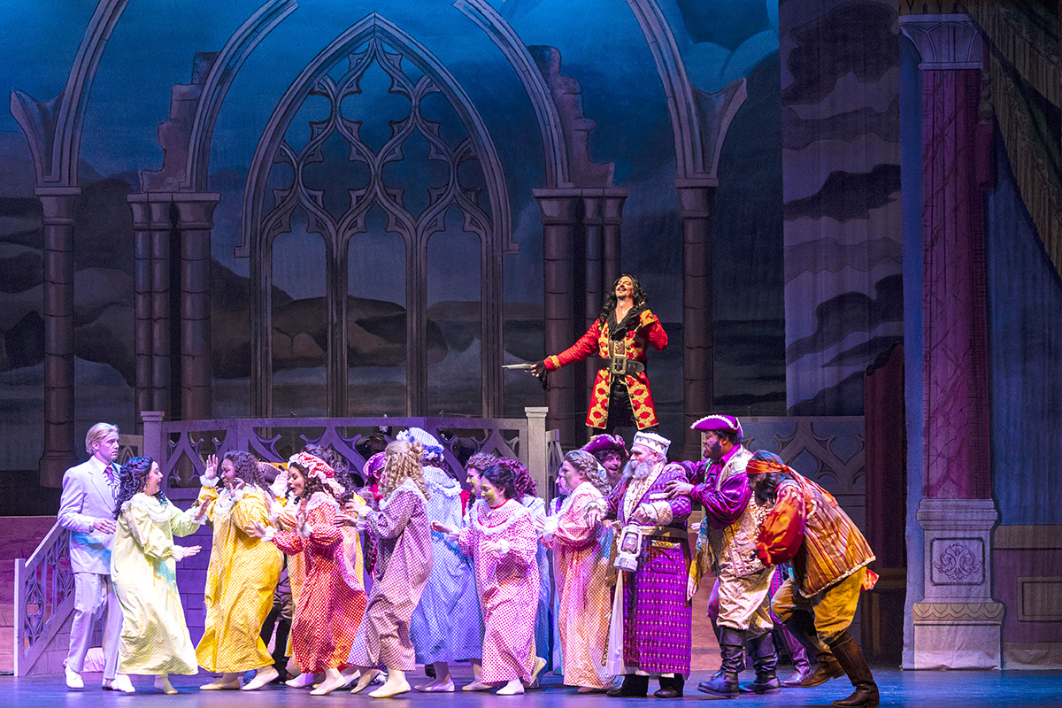WRITER | PAM TOIGO
PHOTOS | W. PATRICK CHAMBERS PHOTOGRAPHY
A Unique Home for a Unique Family
They say every house tells a story. From the outside, this Rockford house may simply tell the story of a fresh, modern farmhouse. But inside, this house tells a story much deeper, of a family and their interests and passions, their past and their future.
At its inception, the homeowners’ vision was to accomplish three things. Build a home that would be customized to their active lifestyles. Create a home that would accommodate children and guests in an open and welcoming environment. And construct the place that would be their forever home, transitioning from raising a family to the empty-nester portion of life.
That’s where Joel Terpstra and Daniel Bouma of 56 West Homes and Design and their team, architect Paul Harloff of PRH Architecture / Design, PLLC, and Designer Lisa Terpstra, entered the picture. The team set out to realize the homeowners’ dream.
“The clients weren’t looking for a cookie cutter home; their active lifestyle and interests demanded more custom input on the planning portion of the project. We needed to understand the how and the why of the way they live and fit that into the design,” says Harloff.
With three kids active in multiple sports, the need for an area to store sweaty, bulky sports equipment became an important part of the design.
“One of our initial meetings with the homeowners was at their old home so we could get a feel for the way they lived,” recalled Joel. “The homeowner said, ‘Look at my back entry! We have football, soccer, and basketball gear everywhere!’”
Added venting in the new design helped solve any issues that a closed-up room full of sports gear might have. This room encompasses a beautiful custom mudroom for everyday shoes and coats and a large walk-in coat closet for seasonal items. Locating it on the garage side of the home gives family members the functionality they were looking for.
The cycle/workout studio is situated in the same section of the house. With cycling a major part of their active lives, the homeowners wanted a specific area on the main floor. To make that happen without interrupting the flow of the living areas, the space was situated off the left hallway behind the garage. From here, the active lifestyle flows out of the house to the pool area, which is great for entertaining.
“[The homeowners] use quite a bit of the site for outdoor activities. The property itself has ready access to one of the numerous bike paths in the community, and they can tap into those resources as well,” notes Joel.
The center of the home opens up to a crisp and airy living area that overlooks the outdoor space. A large kitchen boasts a huge family-style island, an informal dining space, and a bright and warm sunroom.
All of the cabinetry and wood countertops were custom designed and built by Bouma. One of the design elements that he is very proud of is the hidden walk-through pantry. From the kitchen side, the pantry doors were designed to look like cabinets, blending seamlessly with the rest of the kitchen. Passing through the pantry, a door on the other side leads to the hallway off the garage. Unloading groceries from the car right into the pantry is a breeze with this unique feature.
On the other end of the house lies the master suite. The style of this suite is what Joel refers to as the “main floor empty nester concept.” With an emphasis on “suite,” the design connects its three parts — the bathroom, the closet, and the sleeping quarters — with a square corridor, giving it the feel of complete privacy. On the lower level, the kids’ rooms give them plenty of space and privacy. When friends come over, they can hang out in the lower-level theater room or run around in the bonus room above the garage.
The interior design features of the home were pulled together by Lisa Terpstra, interior designer for 56 West Homes and Design. “They wanted a happy house, so that’s what we created; a happy, fun house where everyone could feel welcome and invited,” she noted.
Decorated in a clean, modern Farmhouse style, the warmth of the home is created with light-toned woods and bright furnishings. A large blue island gives the space a pop of modern color. Shiplap mixed with board and batten relates to an old-style farmhouse. The sunroom off the back features a whitewashed tongue and groove ceiling to give it character and texture, and an old windmill ceiling fan ties the look together and adds more interest.
The suspended open beams in the living room are cedar and give the space a rustic farmhouse feel, which complements the dining and kitchen island lighting. “Mixing wood with metal brings in the rustic touches without going overboard,” says Lisa.
Perhaps the most interesting and personal features of the home appear in two of the bathrooms. The main floor half bath boasts an antique family heirloom that was repurposed into a gorgeous vanity in honor of the homeowner’s mother. The lower-level half bath is set up to accommodate the pool users and showcases a bike transformed into a unique vanity. “This design feature plays into the theme of who they are and how they live,” she notes, and is meaningful to the family.
When asked about the most challenging part of the project, Joel Terpstra said, “It’s always a challenge to meet the clients’ expectations of what they want based on how they live and at the same time stay on budget. But when you work with a great client, a trusting relationship is formed, and we are able to take them on the journey of making selections for their dream home in an enjoyable way.”
56 West Homes & Design 0-455 Lake Michigan Drive NW, Suite 23, Grand Rapids MI 49534 l (616) 843-7604 l 56WestHomes.com












