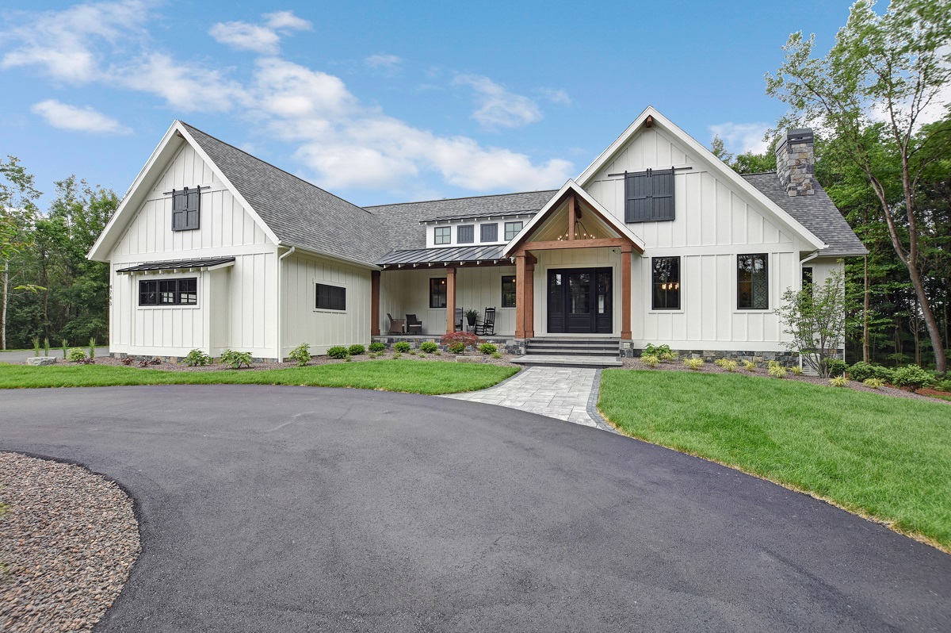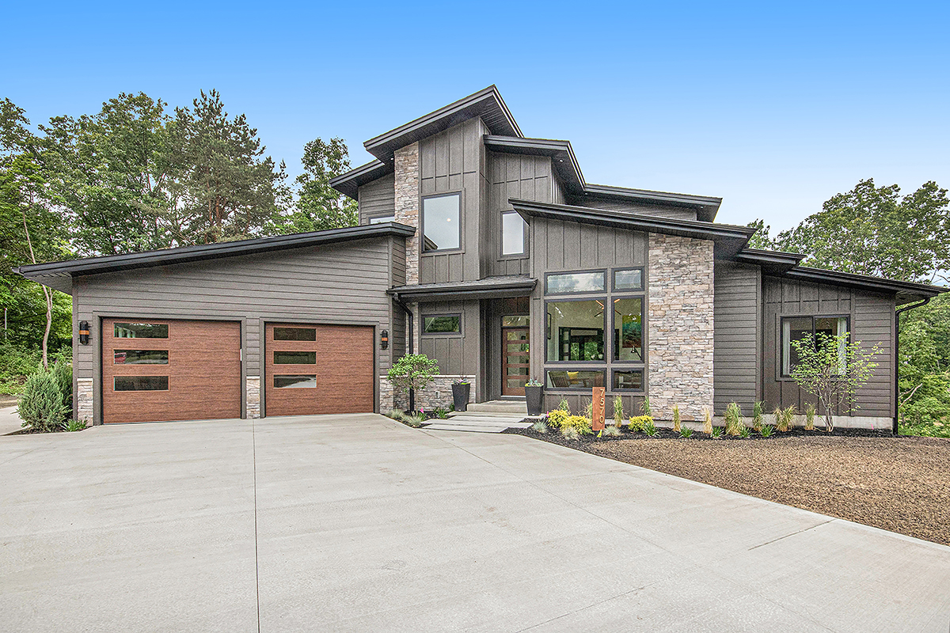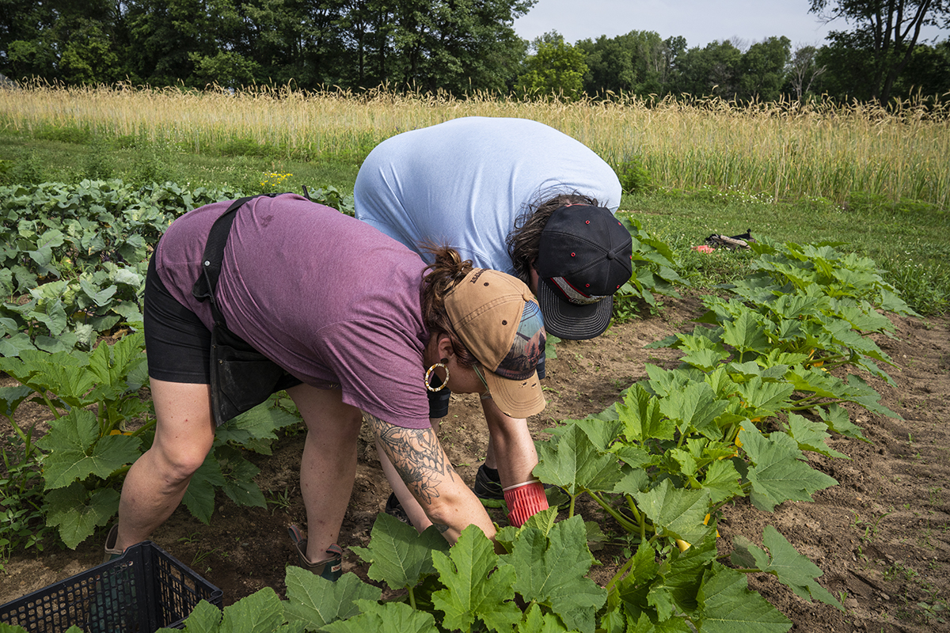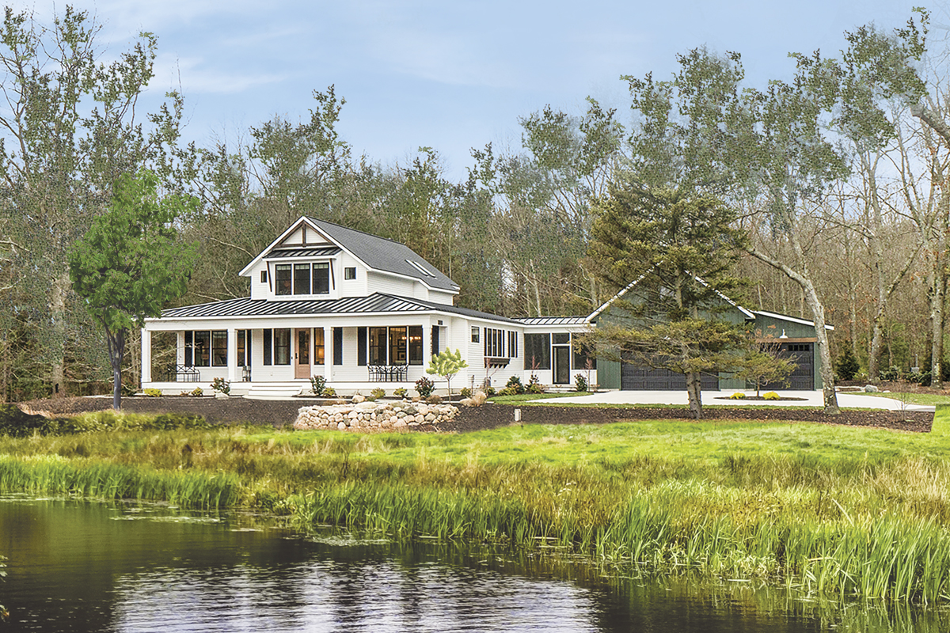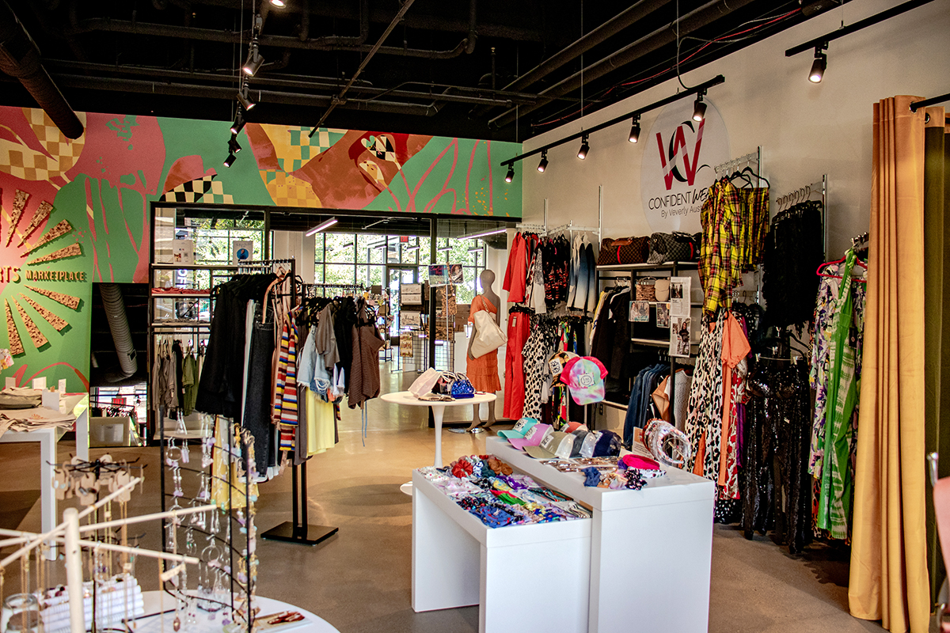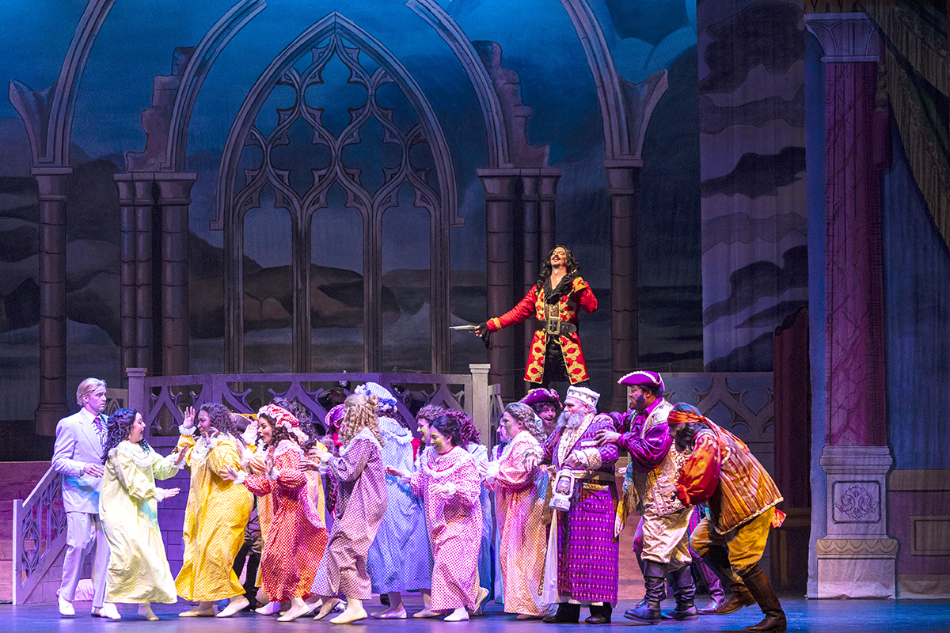WRITER | RACHEL WHITE
PHOTOS | NEXT DOOR PHOTOS
Custom Built for a Family
Just a glance at this stunning modern European farmhouse makes clear the craftsmanship, attention to detail, and natural elements that bring a cozy feel to its spacious rooms. But take a closer look, and you’ll see meticulous planning that makes every one of the 4,670 square feet of this home perfect for entertaining friends, gathering around the table for dinner, or loud family game nights. Custom built for a family. The Meiste family, to be exact. Brian Meiste, of Meiste Homes, his wife Amber, and their four kids.
Before they built their home, Amber and Brian had a checklist. “We really wanted it to be all one level and to bring the outside in,” says Amber. Growing up on a farm, it was important to Brian that the details be authentic and timeless. Check and check.
The exterior begins with an exquisite, updated old-world feel. The siding is board-and-batten, accented by carriage shutters hung with barn door hardware. No facade was forgotten, with sections of steel roof in matte black that is repeated throughout the home. The windows are Pella architectural series, with an iron-clad exterior and a stained black wood interior. These black windows are a feature that update the home beautifully while keeping it timeless.
Throughout the interior, the stunning attention to detail continues. The design was a collaboration between the Meistes and the two in-house designers at Meiste Homes, Abbey Harvard and Heidi Sugden. The French white oak floors are classic, another feature that is repeated with the eight-foot solid oak doors. The reclaimed beams provide architectural detail and make soaring cathedral ceilings feel intimate. Getting these beams set was one of the biggest challenges of building the house; due to their weight and rustic nature, beams can be tricky. Good thing they had Brian, a seasoned pro with more than 20 years under his belt.
Brian and the kids can gather in the kitchen while Amber whips up dinner. “Mealtime is so important to us, and I love to entertain,” says Amber. The island is knotty alder with a wire brushed finish, adorned with quartz countertops. The wood finish here and on the range hood is reminiscent of the front porch. The surrounding cabinetry is an off-white custom Shaker designed by Jan Hynes and accented by a handmade tile backsplash. There is a pantry room with an additional refrigerator, sink, and storage for all those “extras.” The pantry also has a door leading to the outdoor kitchen, making summer barbecues a breeze.
When dinner is ready, the open floor plan leads to the dining room, with a brick wall fireplace as a centerpiece for those chilly nights. There are custom built-ins for wine and beverages, adding to the farmhouse charm. The space is filled with light thanks to patio doors and large windows. After dinner, the Meistes like to relax in the great room, where a stone fireplace stretches to the ceiling with windows on either side.
The five bedrooms provide the perfect retreat, made to order for each family member. The master suite is painted an opulent shade of gray, perfect for hitting the hay after a long day. The master bath is downright decadent. The freestanding soaking tub is tucked into a nook, with a window to the woods behind providing natural light and spectacular views. The spacious walk-in shower has Calcutta tile that looks like marble, without all the fussiness. The chandelier provides perfect lighting for long soaks.
The kids’ bedrooms are no less lush. The boys get gaming stations and custom built-in beds and headboards with LED lighting. Being the only girl in the family can be tough, so this animal lover gets a built-in barn wood bed, and feminine details like Dutch doors and a pink ceiling.
The entire lower level is a teenager’s retreat. The Meistes wanted their home to be the one that all the other kids want to come to, and it looks like they’ve got that covered. There’s pool, ping pong, and an entertainment center for movies. Snacks? Check the kitchenette. Brian and the kids love to golf, so they designed a sunken golf room with a simulator and projector. Even in January, the family will be hitting the links. Or, if they want to entertain outside in the spring and summer, they have a large patio that’s perfect, with the outdoor kitchen and conversation area. Retractable screens act as a buffer against bugs and the elements.
Even with a busy family and lively business, the Meistes have always had a heart for children in need. So two years ago, they began fostering a little boy. His adoption becomes final just as they move into their new home. Yes, there’s a lot about this house that makes it special, but what makes this gorgeous house a home? Put simply, it’s love.
Meiste Homes 11539 E. Lakewood Boulevard #80, Holland MI 49424 / (616) 392-4818 l MeisteHomes.com


