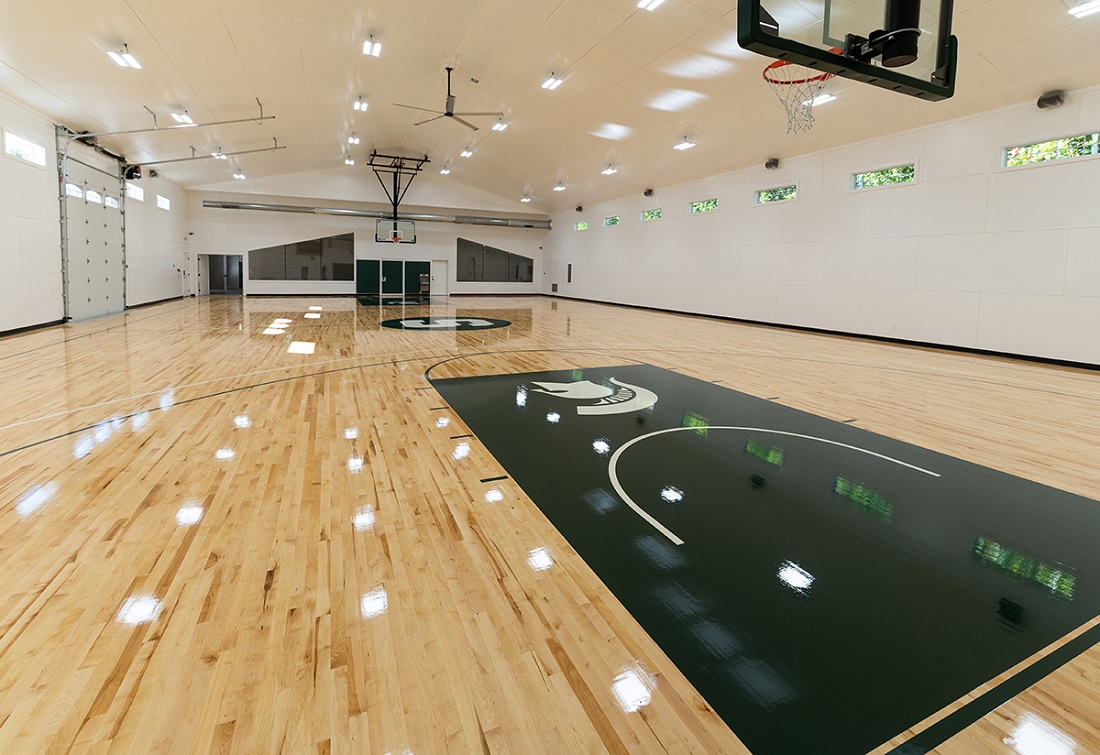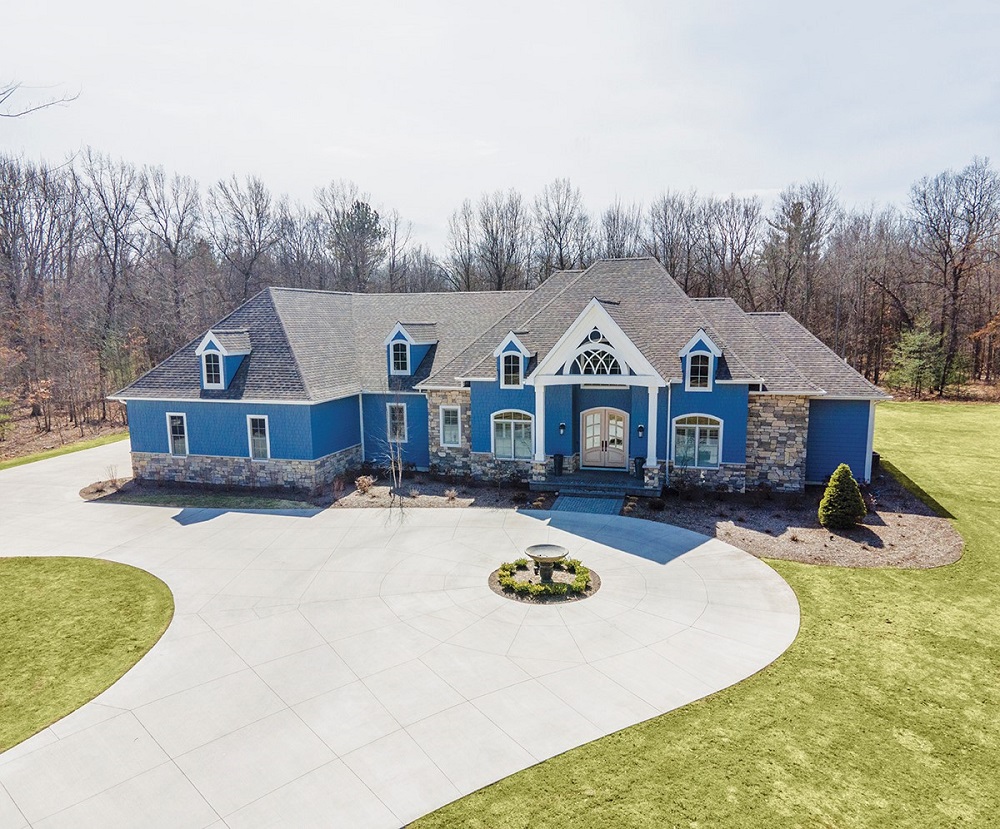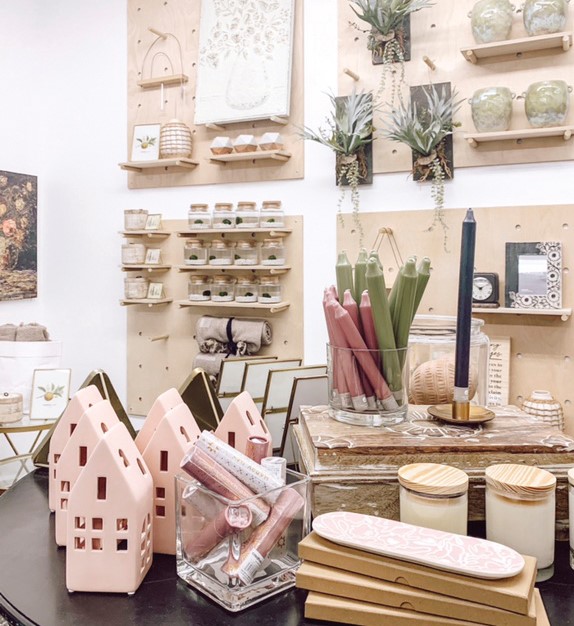WRITER | PAM TOIGO
PHOTOS | STUDIO GRAPHICS
Worry-Free Living
Nestled into a country setting in Midland but just around the corner from the conveniences of town, a right-sized house boasts much more than it seems. Built in a community aimed at offering an active and independent lifestyle to the aging population, this Craftsman-style home stands for independence, privacy, and worry-free living.
It was an idea that came to builder Dennis Dittenber, owner of Lifestyle Home Builders and Design, as he worked with clients on custom homes, a concept that fills the growing need and desire of so many homebuyers to age in place.
“I’ve built a variety of homes for people in different settings. But when speaking to potential clients, I realized there was a need that wasn’t being met. People were asking for something a little different than what we normally built. Essentially, we came up with Diamond View Farms, a community offering single-family detached homes with great curb appeal and their own yard space, and with many of the amenities you get in condo living,” says Dittenber.
These amenities are part of what makes this house, and the others like it in the community, so unique. With six floor plans to choose from ranging from 1,550 to 2,200 square feet, the open floor plan ranch offers maintenance- and barrier-free living thanks to wider halls and doorways, step-free entries, and barrier-free showers. Homeowners gain peace of mind knowing that they will be able to remain comfortably in their home as they age because features that might have become mobility challenges were addressed during the design and construction phase.
The featured home is 2,200 square feet and offers an open-concept living area connected to the kitchen and dining room. High ceilings give the area a warm, spacious, and inviting feel. Placement is everything, and the corner gas fireplace lends warmth and ambiance without interfering with the view outdoors. Flooring throughout the living space is luxury vinyl planking (LVP).
The kitchen features white cabinetry, granite countertops, and stainless steel appliances, with a large island that houses the sink and has space for two stools to sit comfortably. There is a corner pantry to hold groceries and stock pots alike.
A multipurpose room in the front of the home is spacious enough to be used as a home office, quiet library, or an additional bedroom. The guest bath is adjacent. The main floor master suite shares gorgeous views of the back open space and is complete with a roomy master bath featuring double sinks, a walk-in shower, a separate toilet closet, and ample closet space.
Ascending an open staircase, you’ll find the two additional bedrooms and a bathroom allowing plenty of space for the family to visit.
Storage space abounds in the attached garage, but there is no need to store a lawnmower or snow shovel. The community design of the neighborhood allows maintenance-free living with snow removal, lawn service, and other neighborhood maintenance available for a small monthly fee.
“The aging population of today does not want the maintenance of a home. They want the privacy and independence of their own home, but they want to travel, go on vacation, and do recreational activities, not spend their weekends working,” says Dittenber.
The home’s exterior finishes are also designed for low maintenance, with materials like stone, aluminum, vinyl, and composite.
With a 5 Star Plus efficiency rating and a HERS index score of 50, this home is extremely energy efficient, helping to keep utility bills low. “Energy bills on a home like this with these ratings will have utility bills about half of what they would be compared to a typical home built without an energy star program,” states Dittenber. “It’s all part of offering more affordability in our homes.”
The outside space includes a private, covered back porch that is ideal for enjoying the country setting. Just beyond are three-quarters of a mile of sidewalks and trails, a private dog park, and a community garden.
“We have found that people want that sense of community. You just don’t get that much anymore, so we added these community features to give that ability to be social through the sense of community,” says Dittenber.
Lifestyle Builders and Design, LLC
3216 Christy Way, Suite 5
Saginaw, MI 48603
(989) 295-0304 l LifestyleHomeBuilder.com











