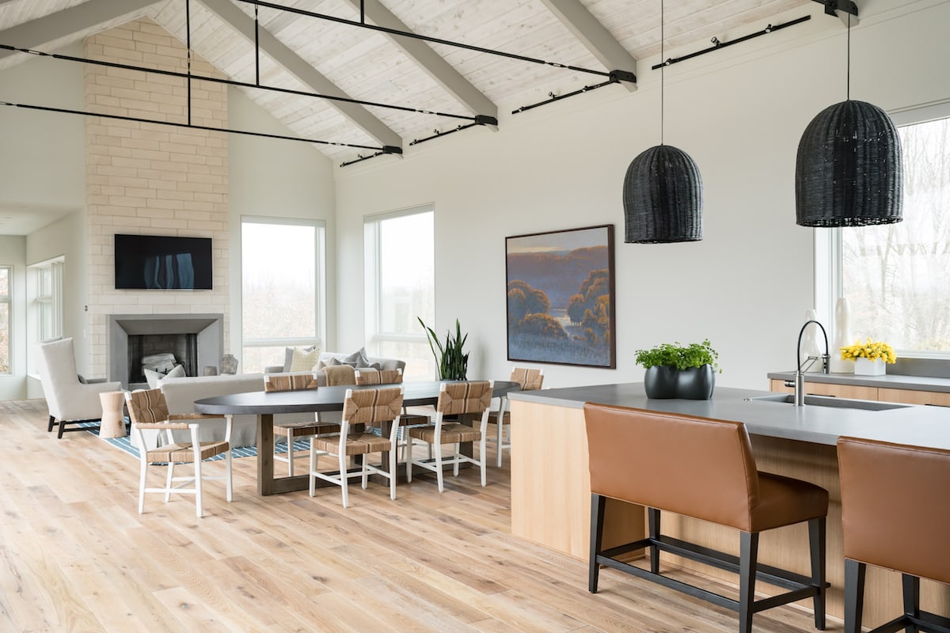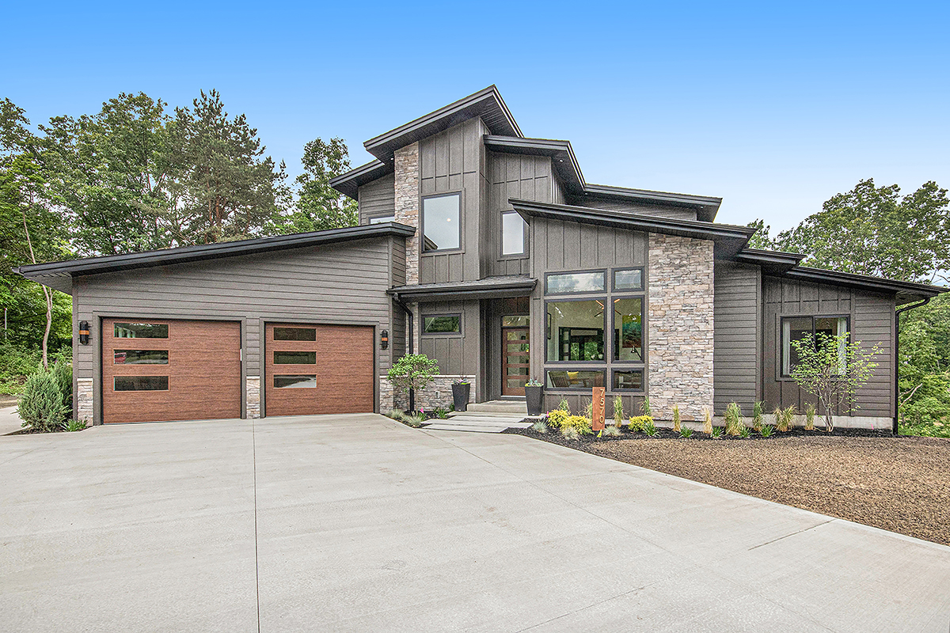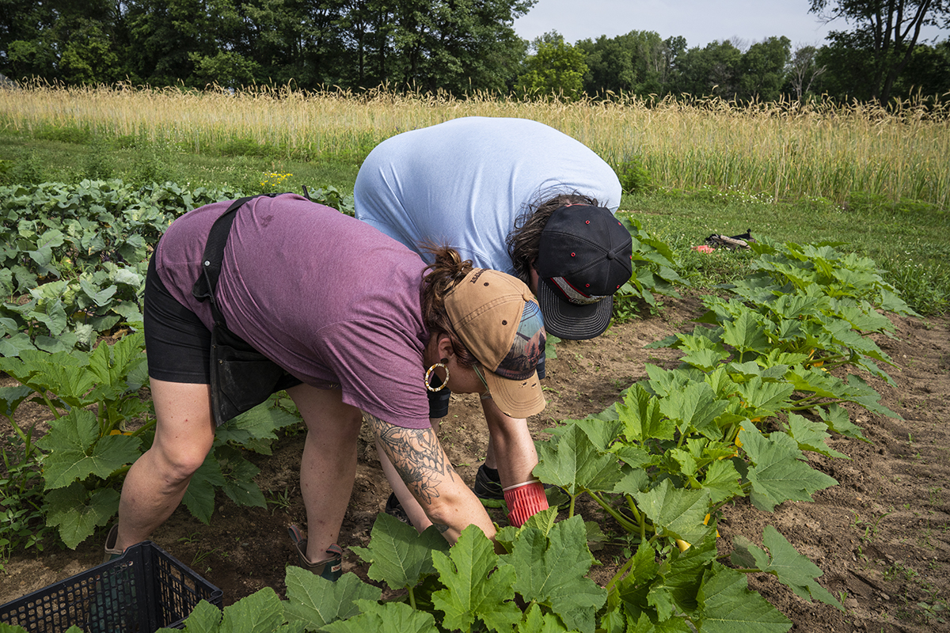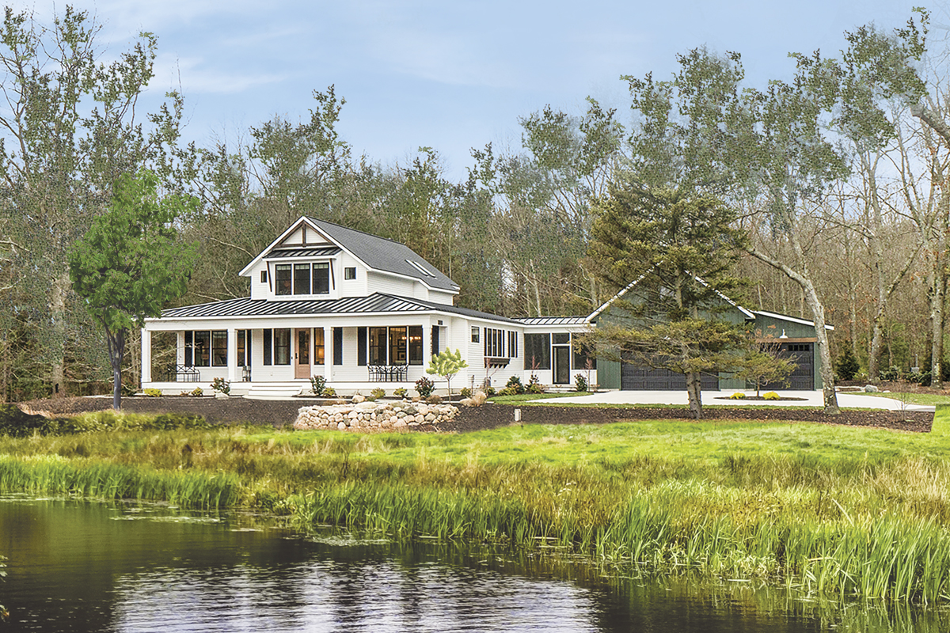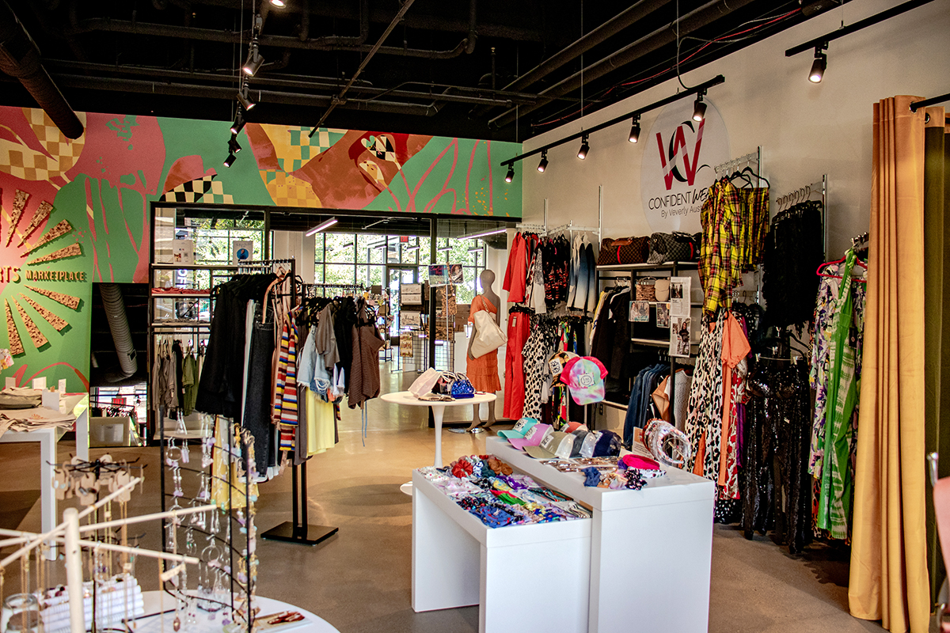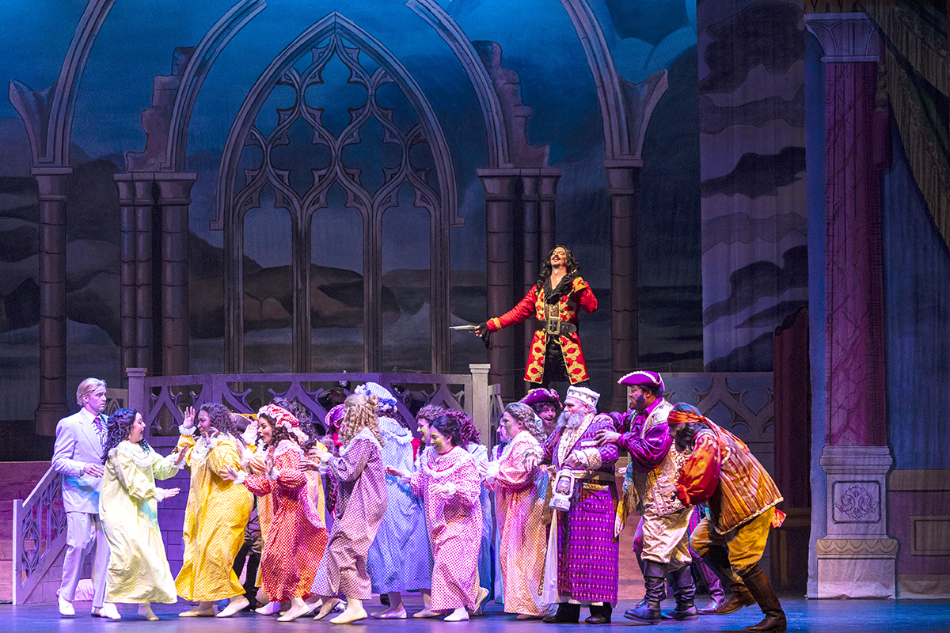WRITER | PAM TOIGO
PHOTOS | KRISTIAN WALKER PHOTOGRAPHY
A Refreshing Departure from the Typical
It immediately becomes obvious when you pull up to this modern farmhouse in Ada built by Joel Harner and his team at Let Us, Inc., that this house is anything but typical. From the exterior, the charcoal gray wood siding with natural wood trim departs from the usual white and black theme of a modern farmhouse. And as you walk through the door, warmth and light fill your senses and invite you in for more.
For Harner, this project was all about clean lines, natural details, and tons of natural light. Working with Chad Gould Architect and Rock Kauffman Design in Grand Rapids, the team brought natural elements together in unique ways to create this living space.
“One of the main themes for the home design was to bring the feeling you were outside into the house and to have skyline views,” notes Harner. “If you like the feeling of being outside, you will love this home.”
The first thing you notice as you enter the home are the large windows beckoning you to the outside terrace. The L-shaped floor plan lends itself well to large windows throughout, making the terrace feel like it’s part of the living area. The house sits high and overlooks the wooded area below. Whether you are sitting by the fireplace in the great room, entertaining in the kitchen, or relaxing in the master bedroom, there is always a spectacular view of nature.
“The sunrises from the master bedroom and the great room are awesome,” comments Harner. “Whether you are in a wooded setting or on the water, we like to push the boundaries of utilizing large format glass in the design of our homes.”
The great room boasts 13-foot walls and a cathedral ceiling finished in distressed white pine that peaks at 21 feet, making it seem like an endless sky and filling the entire room with warmth. Steel brackets and turnbuckle supports tie in with the farmhouse feel. Along the eaves, mono-point lighting was installed, allowing the light to shine in all directions. The lack of hanging light fixtures keeps the sight lines of the great room wide open.
The open floor plan ensures that the kitchen, with its clean lines and custom cabinetry designed and built by Let Us, Inc., is a major part of the living and entertaining area. Concrete countertops keep it modern, and the lack of upper cabinetry keeps the view open and airy. Situated around the corner in a hideaway nook are all of the appliances and storage. This unique design keeps the kitchen clean and simple, yet still functional.
The quarter-sawn white oak flooring with Rubio finish brings more of a farmhouse look to the home, keeping it natural and warm. Radiant floor heating in tiled areas like the mudroom guarantees that feet will always be happy. And the unique trimless detail on the walls and doorways, painted in a soft neutral color throughout, perfectly combine the simple details of modern and the warmth of a farmhouse.
The main-level master bedroom is highlighted by a wall of windows that showcases the beautiful property it over- looks, leaving little need for decoration. More turnbuckle supports and an open ceiling give the room character and inter- est. A spacious bathroom and master closet host custom cabinetry by Let Us, Inc., allowing for clutter containment and organization.
As you walk down the custom float- ing metal and white oak staircase to the lower level, you can’t help but be impressed. Another wall of windows from floor to ceiling makes you feel as if you are outdoors. This feature of the home is a nod to the extraordinary craftsmanship and unique design ideas Harner and his team are capable of providing.
Downstairs is a teenager’s dream come true. With two bedrooms connected by a Jack and Jill bathroom and a modern but comfortable large living area, the kids are given their own personal living space. The bathroom showcases more custom cabinetry with details like hidden hair tool storage and custom drawers for jewelry, allowing the clutter to be out of sight but easily accessible. Gorgeous white quartz countertops keep it clean and classy. An additional bedroom and bath on the lower level provide guests with ample comfort- able space.
At the other end of the house is a separate stairway leading to two bedrooms and a bathroom over the garage, completing the total 5,980-square-foot home. Design elements remain constant in this area that sits separate but is in perfect harmony with the rest of the space.
Kaufmann created the interior design and furnishing plans that include a soft color palette and natural finishes like rattan, leather, and tweed, which adds to the modern warmth of this home. The neutral palette in the furnishings provides cohesion with the rest of the house.
This home is a perfect example of why the modern farmhouse has become a popular custom home design choice. With no official definition, this style affords the homeowner endless options in floor plans, materials, and finishes. With new ideas and innovative construction, the team at Let Us, Inc. took this particular modern farmhouse to a whole new level.
Let Us, Inc. P.O. Box 992, Ada Michigan 49301 l (616) 893-2341 l LetUsServeYou.com


