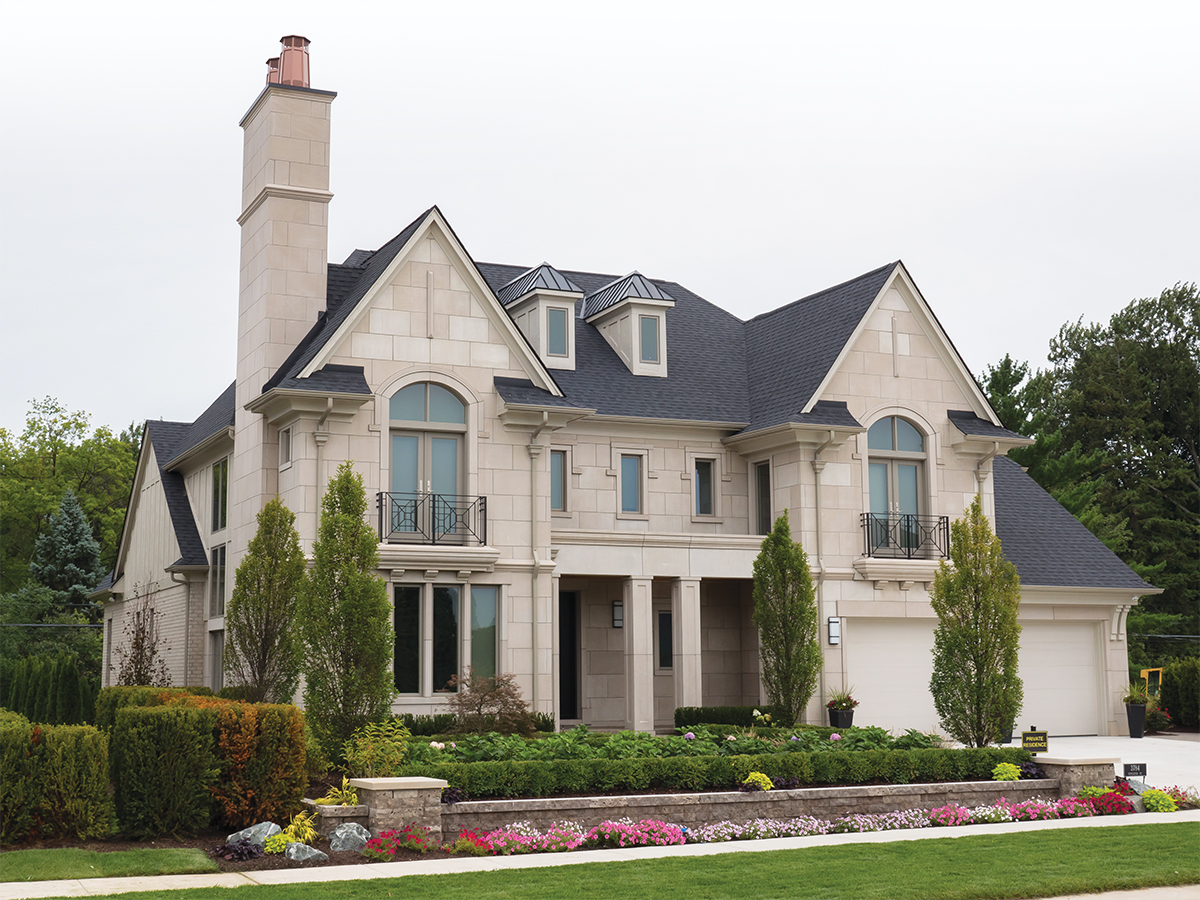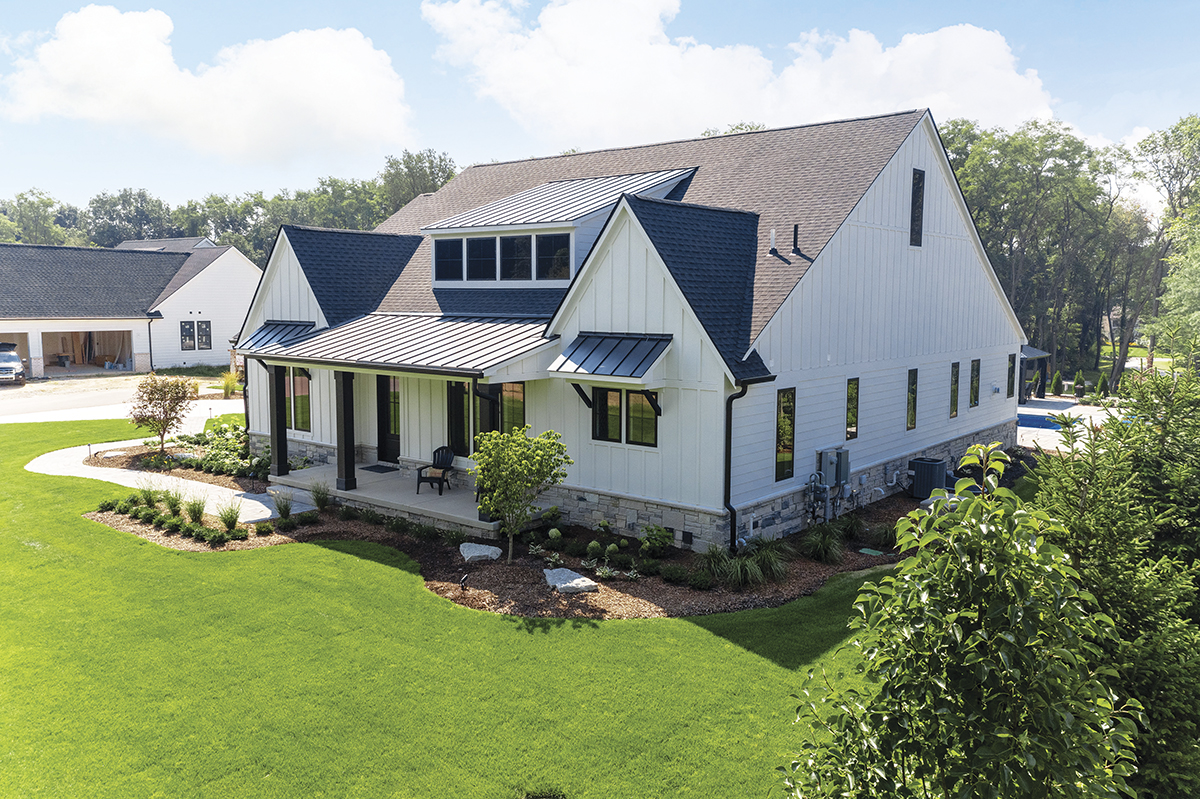WRITER | RACHEL WHITE
PHOTOS | CAFFEINE SOUL
Like a Fine Wine
The clients: Well-traveled, art collectors, wine lovers.
The builders: Well-versed in custom homes, with the background and innovation to give the client exactly what they wanted.
The home: A 4,400-square-foot French formal home with four bedrooms and five baths that is anything but ordinary.
From the custom-cut natural limestone exterior around the windows down to the climate-controlled wine cellar, it’s a shining example of a balance between formal and modern. The house dazzles with clean lines and warm wood, formal gardens, and absolutely nothing run of the mill.
Jamie Cracchiolo is no stranger to custom homes. His dad, Joe, started Joseph Philip Craig Custom Homes in 1979. Jamie has been going to work with him since he was a teenager. “With my dad bringing his 30-plus years of experience and my knowledge of modern building practice, clients get the best of both worlds,” says Cracchiolo. It truly is a family affair. Cracchiolo’s mother, Tina, is an interior designer and helped with some of the design elements of the house, and his brother David installed the beautiful formal gardens with his landscaping company, Northern Impressions.
The natural limestone that defines the exterior was originally slated to be brick. “But we were at the supply house, and the client saw this limestone,” says Cracchiolo, and the rest, as they say, is history. They finished the front of the house with arched windows, powder-coated aluminum in a custom pattern on the terraced second-floor French doors, and metal-roofed dormers. “We enjoy and embrace the changes that come when we go through the building process,” Cracchiolo says.
The almost Mid-century Modern interior may not be what you expect as you enter, but it flows from the French exterior nicely thanks to thoughtful transitions. Case in point: the hanging wood ceiling in the foyer with ambient lighting that immediately warms and softens the open concept space. The rift oak used for the soffits here is repeated in accents throughout. Keeping the clean lines that the client wanted, Cracchiolo used marble floors throughout the home.
The kitchen keeps it simple but luxurious with Wolf and Sub-Zero appliances. The outer countertops echo the floor’s marble look, and the island is a sea of shining black quartzite. A hidden walk-in pantry keeps small appliances and food staples out of sight. The cupboards are a clean white, and a soft gray glass subway tile backsplash sets everything off. A glass dining table and acrylic chairs complement the clean, modern look.
The fireplace is another stunning architectural detail. It is covered floor to ceiling with metallic-look ceramic tile, the flames rising from the rectangular fireplace are themselves artistic. Joseph Philip Craig Custom Homes added built-in shelves to house the homeowners’ impressive art collection, and these add pops of color and warmth.
Upstairs, the office/library has a rift oak fireplace facade and wood ceiling to match. The master suite is generous and filled with light and the en-suite bathroom features a large walk-in shower and soaking tub.
A light and airy home wouldn’t be complete without a floating staircase. The skill and leading-edge building knowledge of the team shines here. Working closely with fine staircase craftsmen to achieve the look, the steps are made of rift oak milled specifically for this staircase. The glass panels along the sides are mitered directly into the stringer for a clean look. The continuous rift oak handrail gives the entire thing cohesion and a sophisticated look. The staircase culminates on the ground floor with the climate-controlled, glassed-in wine room.
The outdoor space continues that feeling of sophistication. The backyard features a covered patio with skylights set into the wood ceiling to let in light. This opens to an even larger entertaining and relaxing space with a waterfall fountain feature to give privacy.
“When we build, we work hand in hand with the client; the process is an evolution. Like a fine wine, it gets better and better as we go along. Every home takes on its own identity through the interaction with our clients. We help clients achieve their dream, so it’s all worth it.” If this dream home is any indication, pour us a glass, please.
Joseph Philip Craig Custom Homes
Troy MI 48098
248-641-8500
JPCraigHomebuilders.com














