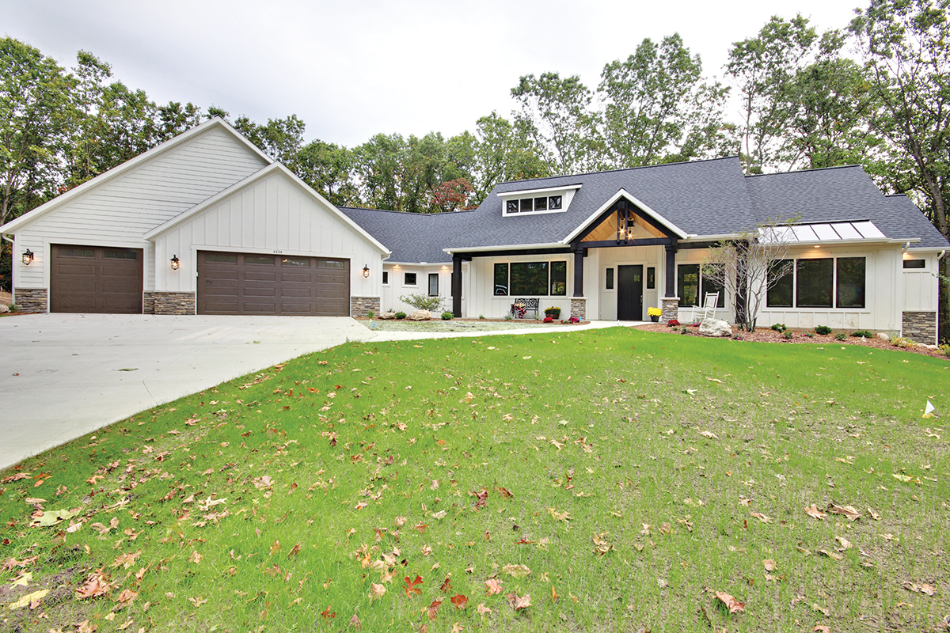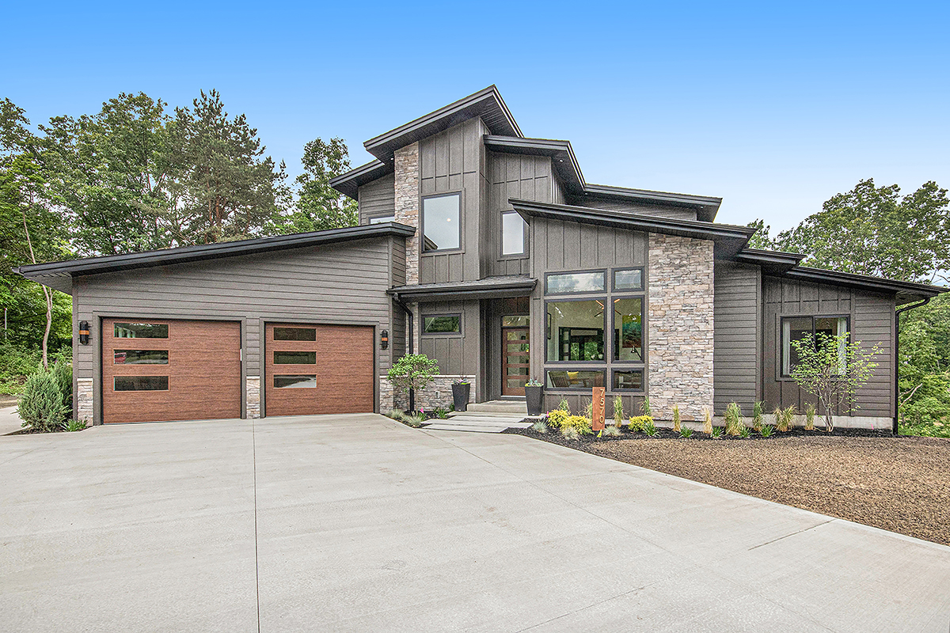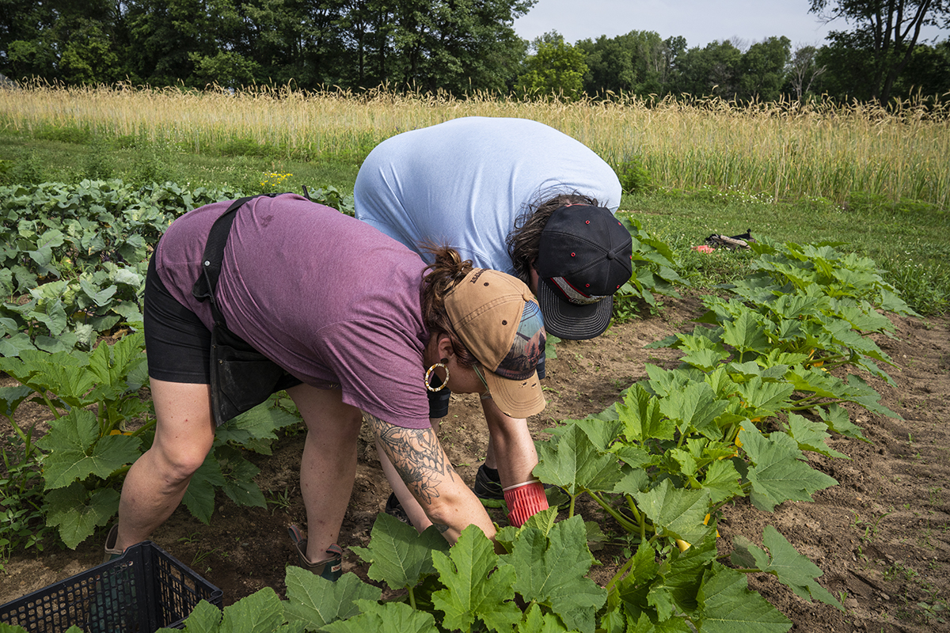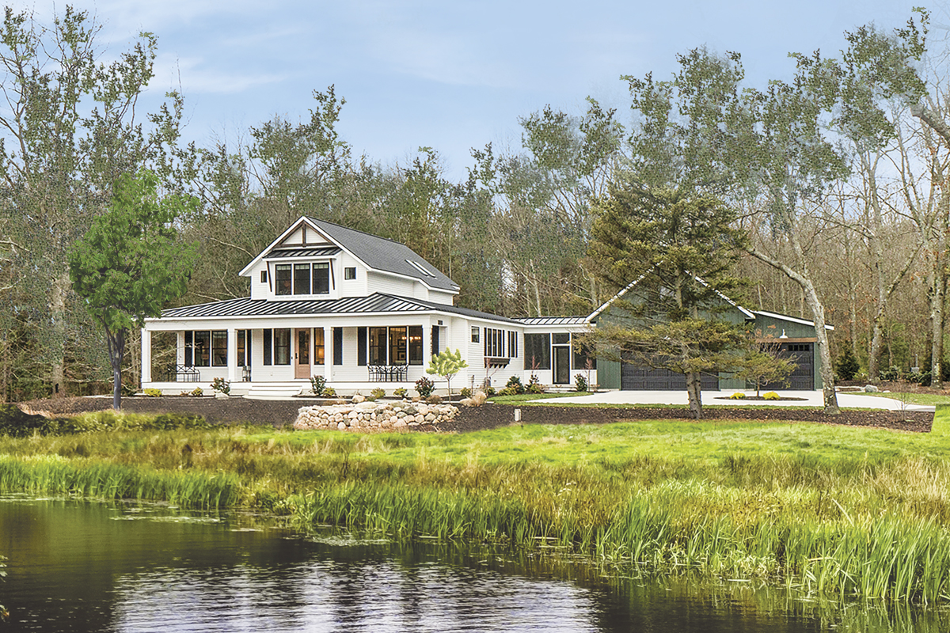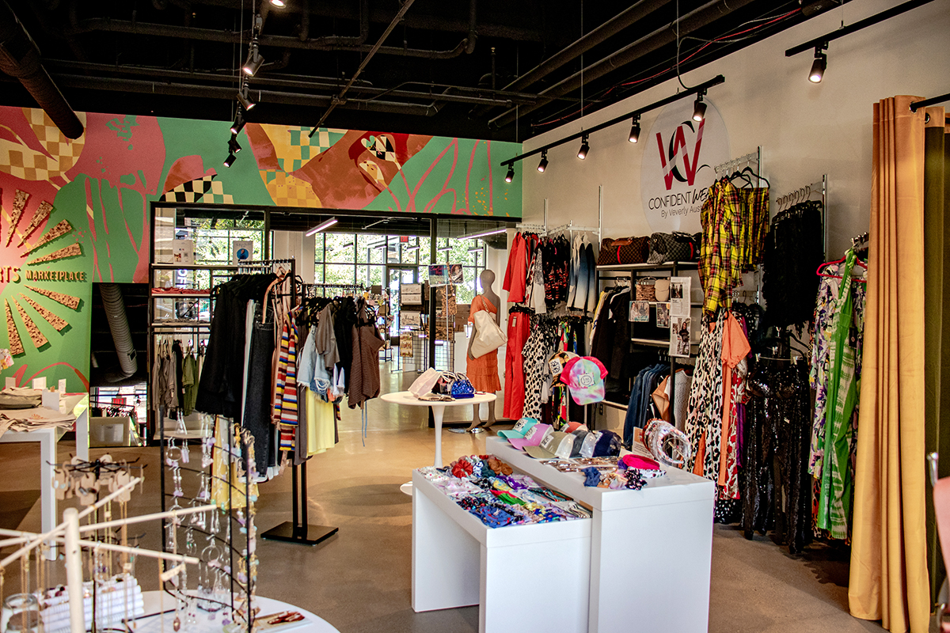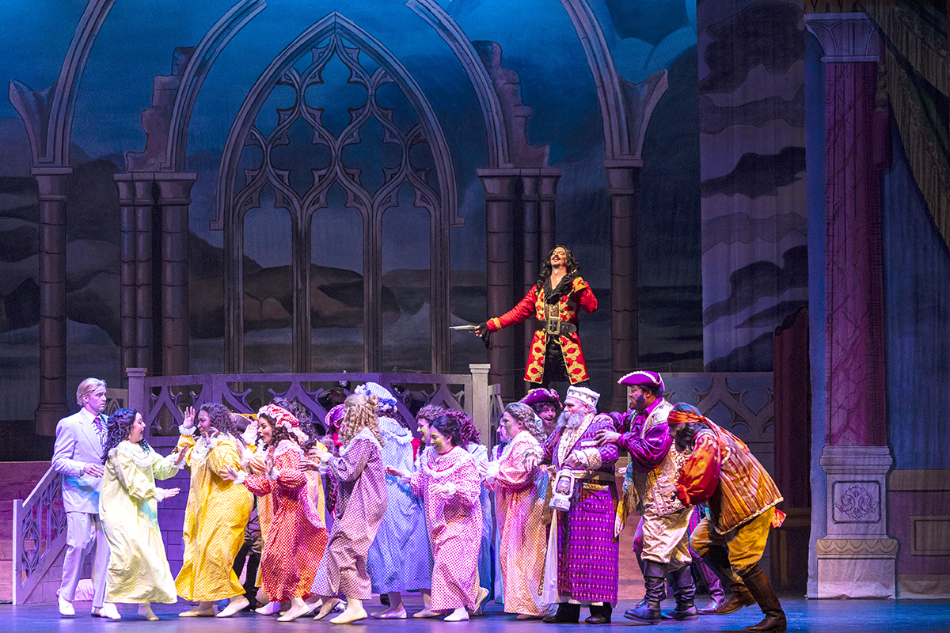WRITER | PAM TOIGO
PHOTOS | TERRIEN PHOTOGRAPHY
Forever Comfortable
When referring to the place we live, the term “forever home” conjures up images of a house in which we may raise a family, enter into old age, or welcome grandchildren; a home that stands the test of time in its form and function. But for one West Michigan family, building their forever home took on a much more distinct meaning.
When J& J Concepts was hired to build this three-bedroom, 3.5-bath ranch-style home in West Michigan, they knew building it was going to be a different kind of project. It would mean working closely as a build and design team with the client to conceptualize a home that would merge the needs of a son who uses a wheelchair and the family’s desire to live in an inviting, comfortable, and aesthetically pleasing home.
“The goal was oversized everything,” explains Jerry Nelson, principal project manager of J&J Concepts. “The client wanted the home to be the hangout place for their son so that he could use it just as well as the rest of the family. It needed to have multiple features of interest and function to fit just right for the entire family. ”
It was this goal of making the adjustments and modifications blend in with the aesthetics of the home that gave birth to the home’s style: Modern Farmhouse with a rustic feel, juxtaposed with industrial design elements.
Upon entering, one might not even notice that there are no doorsteps. Careful grading of the wooded lot and positioning of the house were essential in maximizing the zero clearance from the front, side, and back of the house, while still providing a daylight basement feature. All entries into the home are wide and welcoming, as natural light pours in from the carefully crafted dormers, giving what would be a basic, rectangular space, a ceiling line that is interesting and beautiful. Flanked by contrasting stained wood beams, the open concept becomes charismatic and distinct.
“Everywhere you look, there is something appealing to the eye,” states Patti Nelson, Residential/Interior Designer at J&J Concepts.
Nelson worked closely with the homeowners to ensure there were interesting details, from subtle to pronounced, like built-ins and shiplap repeated throughout and a prominent stairway design that makes the house personal.
The stairway railing was a feature found by the client on Pinterest, and recreated by J & J Concepts using powder-coated pipe and new cedar beams distressed to look like old barn beams. The technique of making new look old, rather than simply employing reclaimed barn wood, enables structural integrity and strength needed for a stair railing.
In the kitchen, this design detail is repeated for the legs of the kitchen island, which was meant to look like a kitchen table and also features a pull-out work station at desk height, giving the client’s son the ability to participate in family meal prep. Subtle modifications to the stove, oven height, and sink allow his wheelchair to move comfortably and functionally around the kitchen. This heart-of-the-home also features Amish-built custom cabinetry made to look and feel like furniture, taking the focus away from the modifications and giving center stage to the notable design elements of the space.
This comfortable family living continues right through the spacious dining area and onto the screened-in porch, which has the capability to open large sliding doors wide from the kitchen, bringing the outdoors in, and the indoors out. Flowing to a large patio with a fire pit and pizza oven, the family can easily enjoy all living areas in all seasons.
A Dutch door in the laundry area and double sliding pantry and office doors keep the design interesting and maintain the open flow of the home. Other functional features include a lift for wheelchair access to the lower level, LVP (Luxury Vinyl Plank) flooring for durability and stability, and a modified shower attached to the son’s bedroom. The corrugated metal flanking the walls of the bedroom are a unique design feature, not only giving a nod to the industrial design element running throughout the house but also functioning as durable walls, able to take the wear and tear of wheelchair activity. The client’s favorite feature, however, is the dramatic vintage barnwood ceiling in the master bedroom.
“The homeowners were a lot of fun to work with,” states Nelson. “They were really willing to let us help them step out of their box and do some fun design elements.”
The ability to work with an in-house designer and interior decorator, together with the builder, enabled the family to combine their needs and wants seamlessly. In a home that required modifications for wheelchair-accessible living, J & J Concepts created a space in which form followed function, ensuring that the homeowners would be forever comfortable in their forever home.
J&J Concepts
7497 Valhalla Drive
Hudsonville MI 49426
(616) 540-3560
JandJConcepts.com


