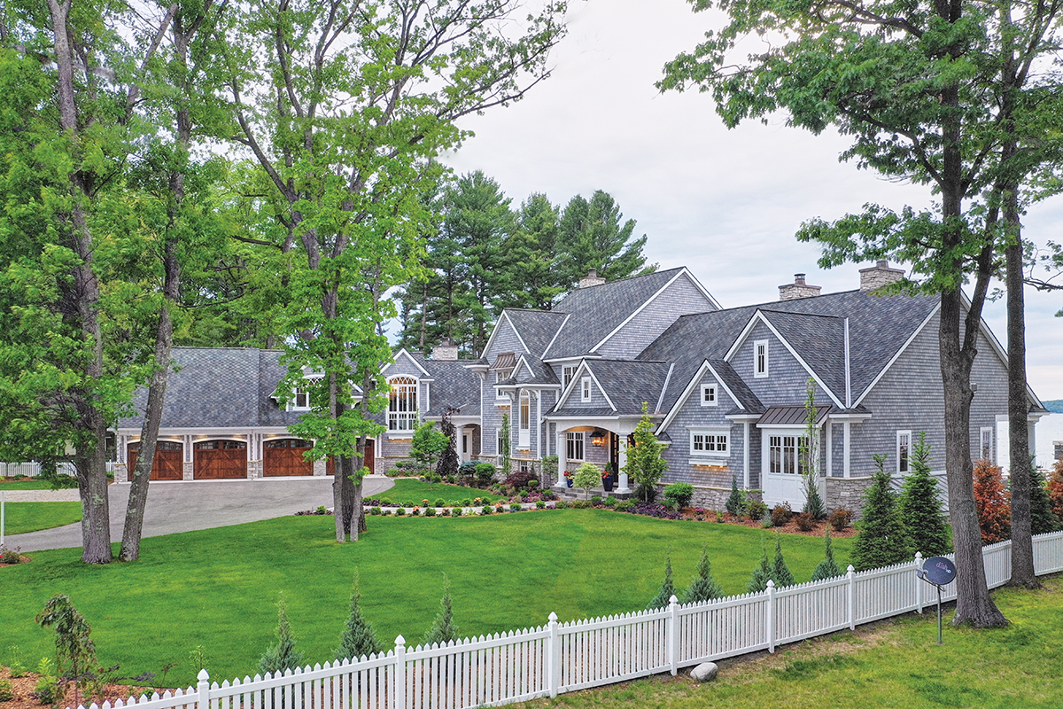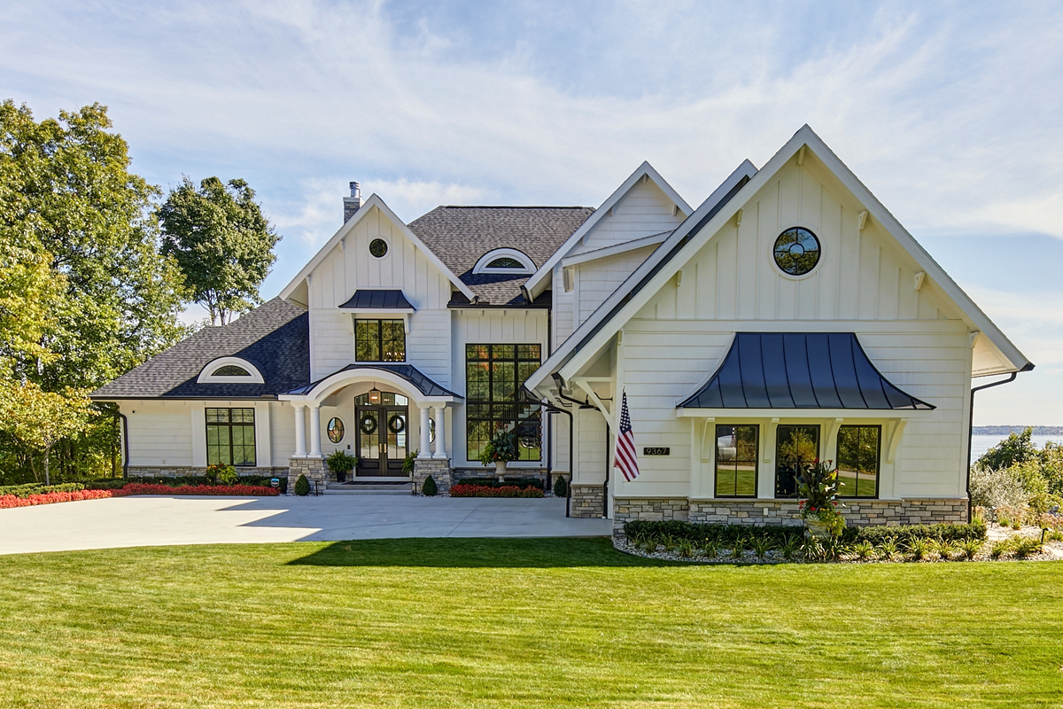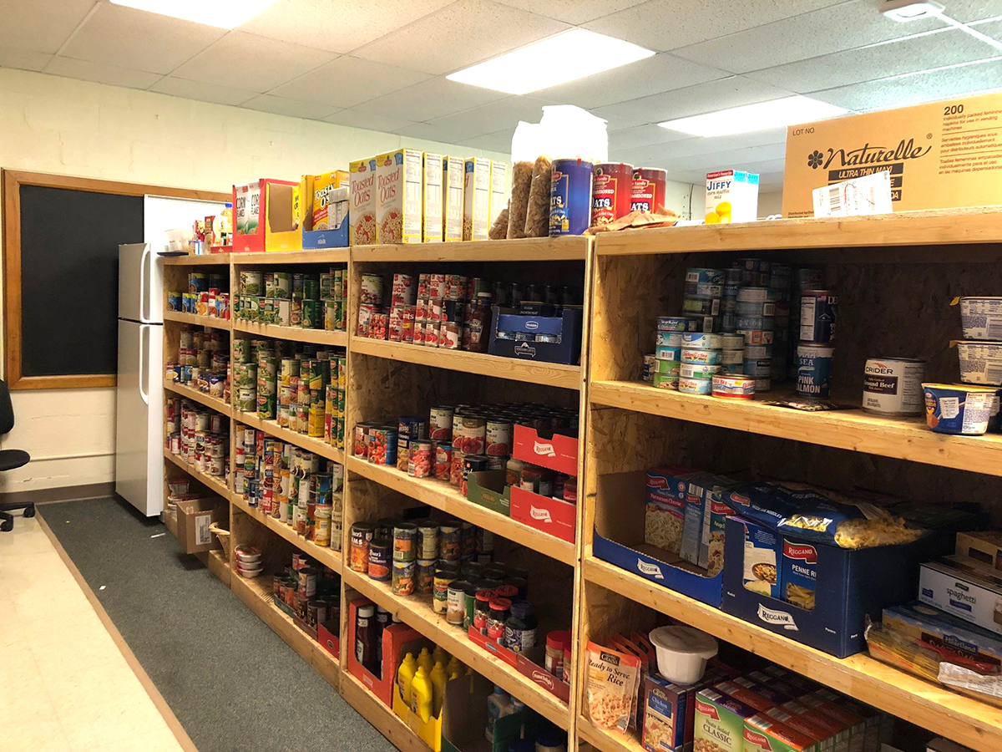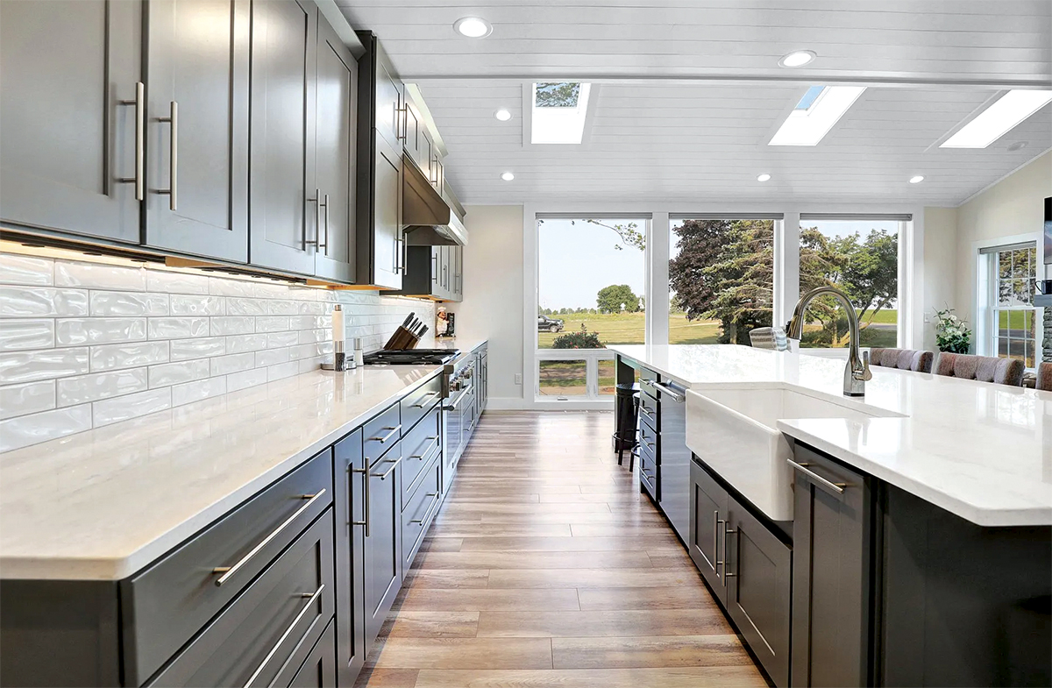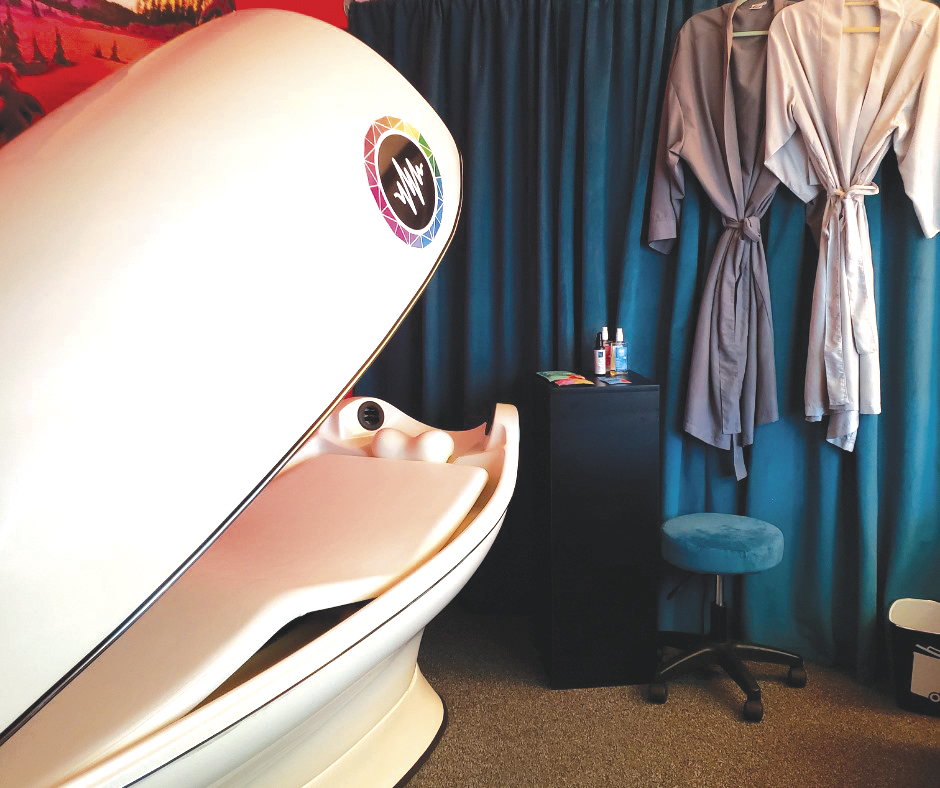WRITER | RACHEL WHITE
PHOTOS | WINDBORNE PHOTOGRAPHIC STUDIOS
When a home is built on Torch Lake, the serene blue beauty of the water immediately draws the eye, complementing any room with a water view. When done right, a home can add to the beauty of the lake as well. This is something Ryan Hill of DLH Builders gives a lot of thought to. “Placement is just as important as the structure because the beauty of the property adds to the beauty of the home. I pride myself on protecting the integrity of Torch Lake because I love it.” This Cottage Contemporary estate is 7,000 square feet, with six bedrooms and six-and-a-half baths, each carefully thought through, each with stunning features and design elements.
There’s no place better than Northern Michigan in the summertime — especially Torch Lake — and this home’s exterior reflects its interior luxury and comfort. The owners requested maintenance-free, so Hill and his team delivered with Cottage-style shake siding. The windows are intricate, with curved grilles – a signature of this particular architect. There is a cedar-stained garage door, a walnut front door, and copper roof accents. These natural elements flow seamlessly together in a polished and cohesive composition. The lake side of the home features an extensive covered porch that runs almost the length of the home, white pillars framing the Torch Lake views. Of course, no lakeside living is complete without an indoor-outdoor covered kitchen with a cozy fireplace and grill.
The kitchen, a place for friends and family to gather after a day on the lake, is breathtaking. The homeowners wanted clean and classic white, from the cabinetry to the quartz countertops, with one exception: a must-have blue range hood. Working from a picture provided by the homeowners, Hill coordinated with fabricators to create a beautiful custom hood, whose color is echoed in the island. In any other kitchen, this stunning hood would be the focal point of the room, but this kitchen, well, it’s next-level. The team at DLH built a ceiling ottoman in the tray ceiling that spans the length of the island, echoing and adding to the sumptuous beam work found throughout the rest of the home. “We were lucky, the homeowners allowed us some freedom with the design, and that’s probably my favorite part of the building process,” says Hill.
Off the kitchen is the living room, with a stacked-stone fireplace and built-in custom shelving on either side. The homeowners wanted a television in the room but also wanted to be able to hide it. An intricate cabinetry system was built to cover the 85-inch screen, and the doors wrap around behind, completely out of the way when the screen is in use.
The attention to detail throughout this home is a rare and remarkable thing. All of the wood is white oak: floors, beams, shelving, and trim. The tile work is exceptional, and the powder room is a favorite of Hill’s. It includes a custom sink made from a massive slab of granite; DLH added a wall-mount faucet that comes through the mirror and a custom stainless steel trough drain.
The master suite is a study in elegance that makes you want to move in and stay all week. The wallpaper is reminiscent of Torch Lake on an overcast day. The coffered ceiling and dazzling chandelier provide chic design aspects. The soft gray tones of the bathroom, along with the amazing tile work and graceful alcove tub, lend an air of absolute tranquility. The colossal closet has antiqued mirror doors with exquisitely curved grilles.
“It’s important to make the transitional details as beautiful as the rooms themselves,” says Hill, noting the ceiling detail between the kitchen and living room. There are also many alcoves throughout the home. “That’s an element we brought in to help accent the homeowners’ artwork,” says Hill.
No one in the family was left out when it comes to spaces. There is a masculine den for the man of the house, with wood paneling and a wood ceiling. There is a bunk room for the grandkids where Hill and his team designed and built the custom bunk beds. For guests, the bonus “room” over the garage has two bedrooms, two bathrooms, a living room with a marble surround fireplace, and a kitchenette – as well as a private deck overlooking the lake.
Not surprisingly, this gracious luxury home is also a state-of-the-art smart home. Lighting, audio, windows, mechanicals – everything is controlled with the push of a button or the tap of an iPhone. The homeowners can turn all the lights out when they leave without running from room to room, which, in a home this size, can be a lot of running!
Hill is proud of this extraordinary home, but even more proud of the team he’s built. “Our team is second to none,” he says. Anything that affects the fit and finish of the home is handled by the DLH team, which means the tile, trim, paint, and woodworking is done by someone Hill can depend on to always do the job right. Hill also has longtime relationships with trusted subcontractors. “Everyone on our crew is quality-oriented,” Hill says. “It’s taken a long time to build our team. Many of them have been with us for 8 or 10 years, some longer.”
Reflecting on the homes he’s built, Hill says, “I can’t think of any better sense of accomplishment and gratification. The best thing about my profession is the ability to look around and see what we’ve created.” In this stately home, DLH has created a testament to quality and workmanship that will last for generations. Quite an achievement.
DLH Builders
212 River Street, Elk Rapids MI 49629
(231) 498-2293
DLHBuilders.com


