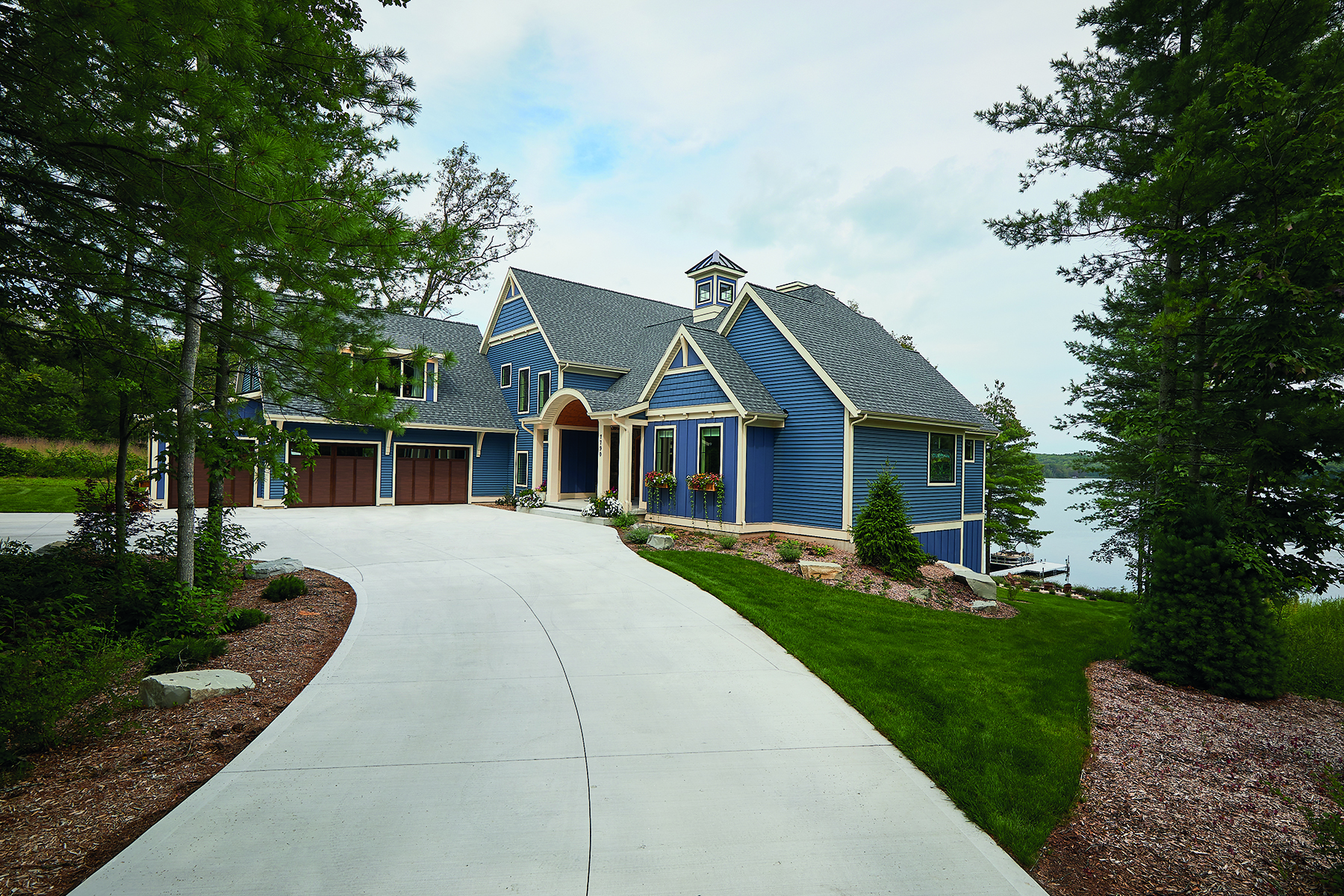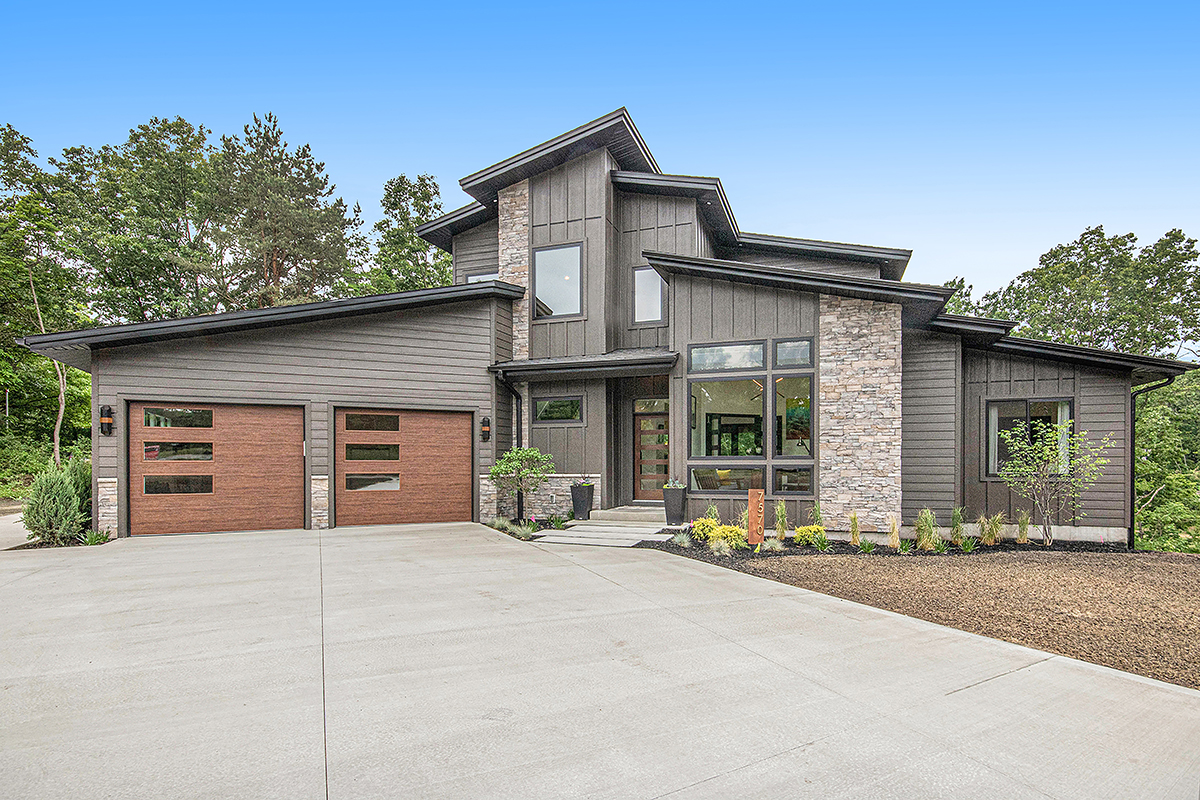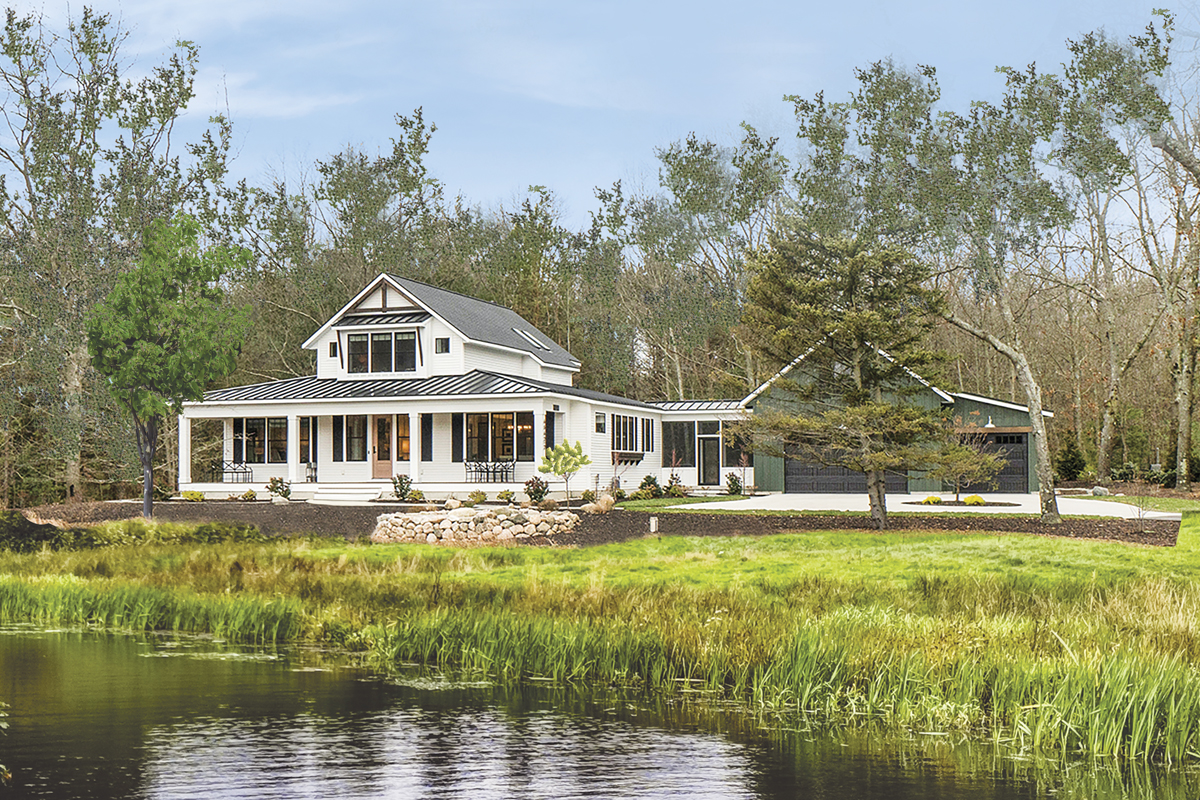WRITER | MARYROSE KULCZAK
PHOTOGRAPHER | ASHLEY AVILA PHOTOGRAPHY
Coastal Craftsman Home on Pettit Lake in Newaygo
“It was a total whim.”
That’s how homeowner Pete Sims describes finding the perfect location for his lakefront home. “I found the lot on Zillow while randomly searching waterfront properties,” Sims said. “I found this development and drove up there one day and saw the lot we built on. When my wife Jan came home from work that evening, I told her, ‘Honey, we have to go for a drive.’ She thought I was crazy,” Sims said with a laugh. But after one look, Jan was convinced. “She got out of the car, and her jaw dropped.”
The community is built around Pettit Lake, which encompasses nearly 170 acres, and, at one time, the area was home to a Boy Scout camp.
“The developer bought it and basically took a leap of faith and put in all the infrastructure. It’s really rare in that we have an acre on the water. I don’t know of any other development like it on a natural lake anywhere around western Michigan. We’ve got a wooded lot with plenty of space, nature trails across the road that we can walk, and a community center. Just a lot of really neat things within the development.”
Sims chose Ryan LaHaie and his team at 42°North Architecture + Design to design the home and, thanks to builder Jeff Cnossen and designer Luanne Cammenga of Whit and Willow, the couple’s vision was brought to life.
LaHaie listened to his clients’ needs, beginning at the front entryway. The barrel-vaulted ceiling and curved double doors were an important feature. “They thought that was very inviting,” LaHaie said.
Once inside, visitors are welcomed into the home by the east-facing view of the lake.
“Another requirement was a 12-foot ceiling in the living room,” La Haie said. The ceilings are coffered, drawing the eye upward, while the wall of windows from the living room to the kitchen offers spectacular views of the lake.
Craftsman details are evident in the built-ins surrounding the fireplace and the special attention to woodwork and trim.
The large eat-in kitchen features a teal blue island with casual seating. Nearby, the dining room offers more traditional seating for large family meals. “Behind the dining table, we wanted to get a little privacy from the staircase, so we created a leaded glass window. It was one of the design features, a way to give some privacy,” LaHaie said.
A large butler’s pantry was designed to be accessible to both the kitchen and the screened-in three-season room, making it easy to grab snacks or drinks to take to the lake. “Our pantry is fun,” Sims said. “That was Jan’s vision. It’s very functional; the rolling ladder gets used every day.”
A home office is adjacent to the porch. Sims, who works in the lumber industry, brought his expertise to many of the custom features in the home. The cedar ceiling of the three-season porch and wood-sided feature wall in the office are made from recycled utility poles that Sims sourced from a vendor. He had the poles sawn and milled into tongue and groove. “It would have been in a landfill otherwise,” he said.
Sims also built the desk in his office using a slab of walnut. A slab from the same tree was used to craft a live-edge bar in the basement.
In the primary bathroom, Sims also used reclaimed cedar to build a sauna.
While the couple, who are empty nesters, spend most of their time on the main floor, it was important to make the second floor welcoming for their visiting children and guests.
“The homeowners have children in college and beyond,” said Luanne Cammenga, designer at Whit and Willow. “It was important for them to have a home that will be comfortable for their children to come back and visit after they start families of their own. The homeowners also love to entertain, so special attention was paid to public areas to provide ample space and flow for larger groups.”
One unique feature is a bookcase at the top of the staircase that opens up to a hidden bonus space, perfect for accommodating guests. In addition, two bedrooms and a full bath are located upstairs.
The basement level features another bedroom and bath, along with a custom-made bar and entertaining space.
The outdoors is easily accessed from both the main and basement levels. The composite deck with cable railing is accessible from the three-season room on the main level. “The deck has a waterproof system within the framing itself, using a product that Trex makes,” Sims said. This allows for a sheltered patio space below, which is accessed from the basement level.
Extensive landscaping and hardscaping were added to enhance the natural environment. This includes a fire pit with surrounding Adirondack chairs and a dock with a boat for excursions on the lake.
Sims praised the team’s work during the build and remarked on the level of pride that Jeff Cnossen’s crew took in their work.
The couple was very happy with the cohesive design and laughingly refer to designer Luanne Cammenga as their “marriage counselor.”
“Her eye was amazing,” Sims said. “Jan and I would share ideas with her, and she could marry them together so that we both felt like we were winning. She has a knack for it that we really appreciated.”
“We were very fortunate,” Sims said. “It was a very awesome experience.”
BIOS
Jeff Cnossen | Cnossen Construction
Jeff Cnossen, president of Cnossen Construction, has always had an eye for detail and an ability to bring creative ideas to fruition. He grew up in West Michigan and, like many others, came to see the family home as a place that promotes safety and stability. Cnossen worked on remodeling his family’s homes in his younger years and has since turned that interest and hobby into an award-winning, 25-year career building exceptional custom homes.
Cnossen is active in all of the company’s projects and offers individual attention, support, and communication to the homeowner. His attention to each project creates a unique, customized, and authentic approach. He treats each homeowner as he would treat his own family and strives to develop relationships and spaces that embody the values he learned early on.
When Cnossen is not making his clients’ dreams a reality, he can be found with his family on their boat or on the snowmobile trails in Northern Michigan.
CONTACT INFORMATION:
Cnossen Construction | 2393 Stabel Drive, Hudsonville MI 49426 | (616) 340-8397 | CnossenConstruction.com
Ryan La Haie | 42º North – Architecture + Design
The driving force behind 42° North’s boutique experience is owner and national award-winning designer Ryan La Haie. Like most people who develop a unique skill into a career, La Haie knew that he loved architecture – its forms, materials, and craftsmanship – from a very young age.
Growing up in the woods and water of Northern Michigan, it was La Haie’s grandmother who saw the spark and encouraged him to channel his creativity into drawing. Her intuition set into motion La Haie’s passion for creating spaces for families to gather and grow that would last a lifetime.
He attended Lawrence Technological University for his Bachelor of Science in architecture. He spent over ten years at high-end residential design firms in the Bloomfield Hills area before being enticed to design homes in West Michigan. He launched his own company, where he can ensure his clients receive his special brand of unparalleled service.
CONTACT INFORMATION:
42º North – Architecture + Design | 6744 Cascade Road SE, Grand Rapids MI 49546 | (616) 340-8047 | 42NorthArchitects.com
Luanne Cammenga l Whit and Willow
Luanne Cammenga is a graduate of Kendall College of Art and Design, mother of three, self-professed coffee lover, travel enthusiast, and lifelong design junkie. She has experience in both commercial and residential design and loves composition, color, texture, geometry, and the sense of peace that comes from spending time in a space that intentionally combines each of these elements.
Having lived in several areas within the United States as well as Asia, Cammenga brings a unique perspective to her designs. Whether it’s interiors, architecture, fashion, or visual art, she’s fascinated by the components that bring an idea together to create a beautiful aesthetic.
The psychology behind purposeful design is what drives her ― not just what makes it beautiful, but why it is perceived as such and the experience it creates. A holistic design is one that goes beyond just the visual elements to account for the interaction of people within the space.
CONTACT INFORMATION:
WHIT AND WILLOW l (616) 893-5023 l WhitandWillow.com














