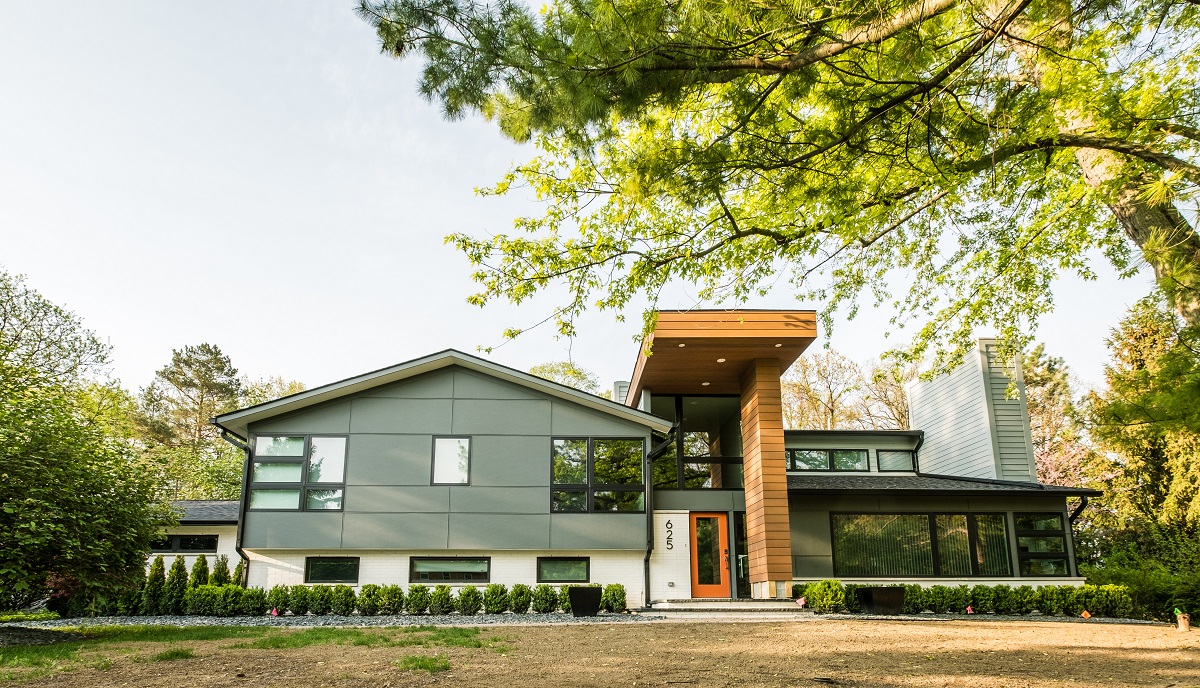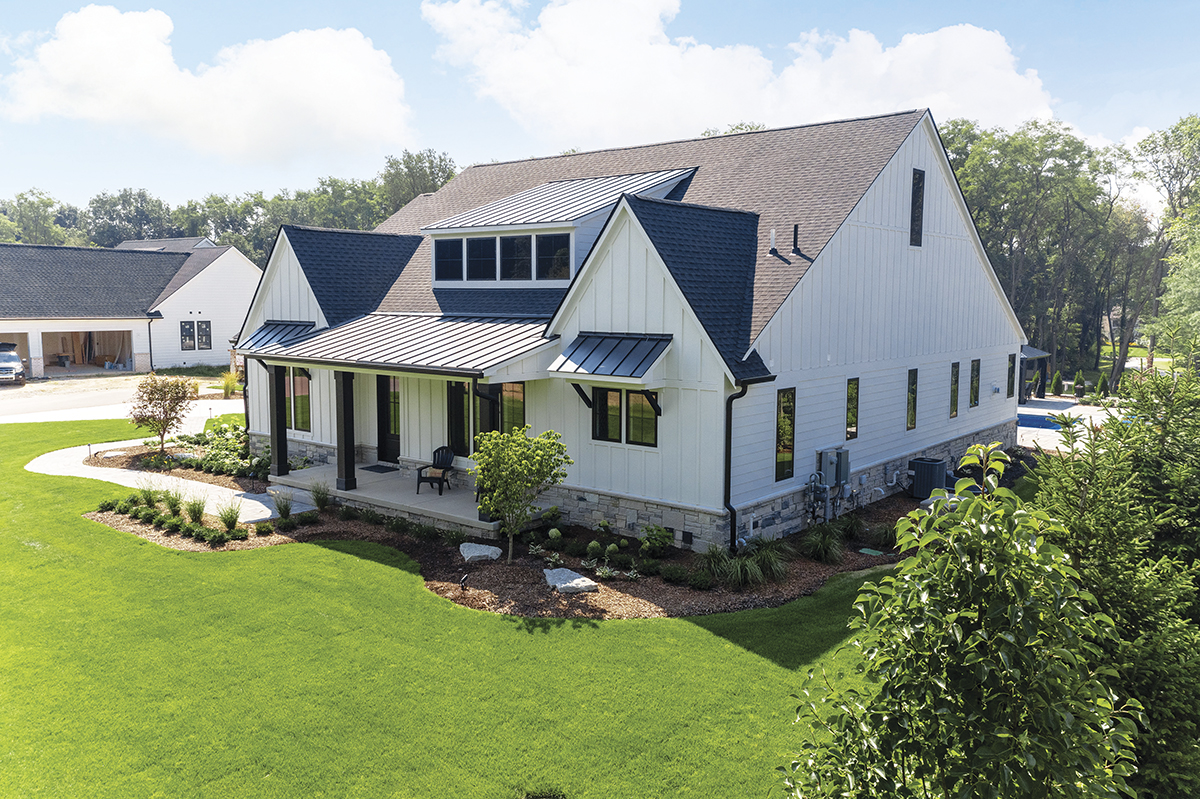WRITER | PAM TOIGO
PHOTOS | PREM MUKHERJEE, ACRE 6 COMMERCIAL PHOTOGRAPHY
A Mid-Century Re-Do, Re-Done Right
When the current owners purchased this gorgeous home in Rochester Hills several years ago, it didn’t look like it does now. Still in its original form, it sat as a somewhat typical subdivision tri-level ‘60s-style house. The home was purchased for its location in an established neighborhood with character and history, but it had a long way to go to become current.
That wasn’t a problem for these homeowners, who had a clear idea of what it could become. They called on Chad Nightingale and his team at Nightingale Co. in Rochester to bring their vision to life and help transform this outdated and somewhat neglected house into a light-filled, spacious, and remarkable Mid-Century Modern home fit for a family.
Partnering with MWA Architects and Kirkshire Design, Nightingale began with a rendering of the floor plan and pulled together a design concept.
“We had to figure out how to make this old out-of-level, un-square home into a dream home, while still maintaining the integrity of the neighborhood and the Mid-Century style,” says Nightingale. So how does one go about that? By gutting the entire house to the studs and starting over.
Like any home project, the build team worked within a budget but dealt with adjustments as they arose and figured out how to add the needed space and flow to this awkward tri-level. They opened up the floor plan and bumped out the back of the house. They added a new kitchen and a fourth level above it, which became the new master suite. The existing second level was converted into the kids’ wing and now boasts plenty of natural light, giving it an open feel. And what was originally the third level was revamped and transformed into a loft area for the children.
One of the most interesting features of the remodel was the design and addition of the new windows.
“The use of the windows and the siding together was one of the more intriguing aspects of the design,” says Michael Willoughby of MWA Architects. “We studied the different options to create a balance and harmony on all four of the levels with the shape and arrangement of the windows. The way the windows came together on the back of the house is one of the key ingredients to the success of the design.”
In all their beauty, the window design did not come without its challenges. When a window went in, a wall needed to come out, which left the build team with the question of what to do with the mechanicals. With few walls left to hide them behind, Nightingale, Willoughby, and the rest of team had to get creative.
“We had to touch windows, siding, floor plans, elevations – every aspect of the original home – to make it morph from the old to the new and make it look as one,” noted Nightingale.
Another key aspect of the redesign was the custom-made, three-level, open-tread staircase. The staircase is a focal point upon entering the house and brings together all three levels in a spectacular first view of the open composition. This portion of the project proved challenging, however, requiring a team effort with manufacturers and tradesmen to bring it up to code and down in cost.
Once the home was transformed into its current 2,825-square-foot layout with four bedrooms and three and a half baths, it was time for the finishing touches. The home’s materials and finishes were carefully chosen with the help and guidance of Shannon Truesdell of Kirkshire Design. Working hand in hand with the owner, the design team chose Transitional elements and materials like the clear cedar on the front porch, Hardie fiber cement siding on the exterior, and steel and glass elements on the interior. Ceramic tile mimicking wood grain and slate flooring set off by light paint colors make the home glow with warmth, and plush carpeting in other areas invites you to stay a while.
“A lot of traditional materials were used creatively to make the space feel open and clean,” notes Nightingale.
“To me, the ability to transform this run-of-the-mill subdivision home into a unique and beautiful piece of architecture that is interesting, is at the root of what we are all about,” states Willoughby.
In the end, this Mid-Century re-do was a success. Modern yet warm, new yet true to Mid-Century design, the owners now have a place to call home.
Nightingale Construction 115 4th Street, Rochester, Michigan l (248) 670-3762 | NightingaleCompany.com

















