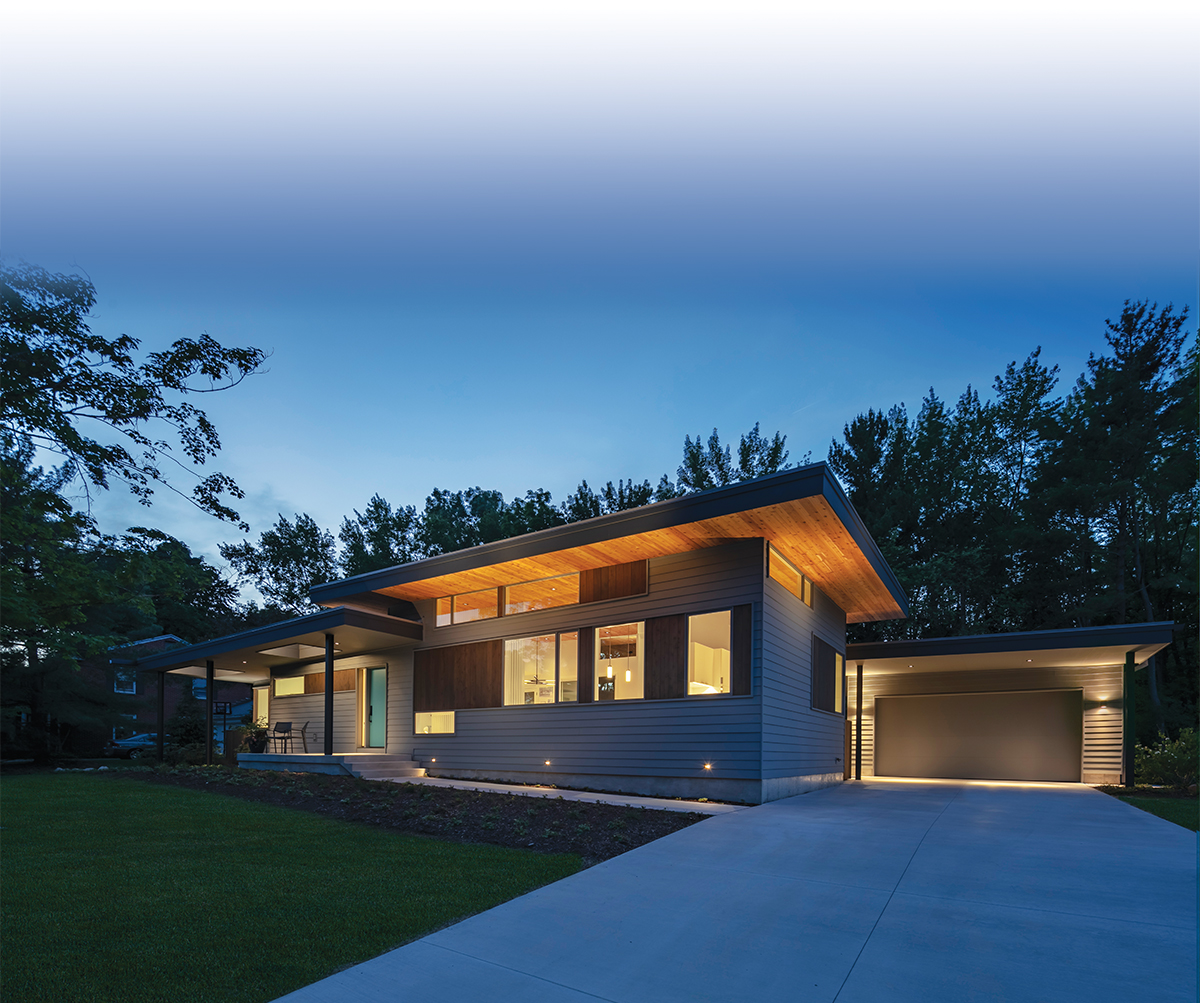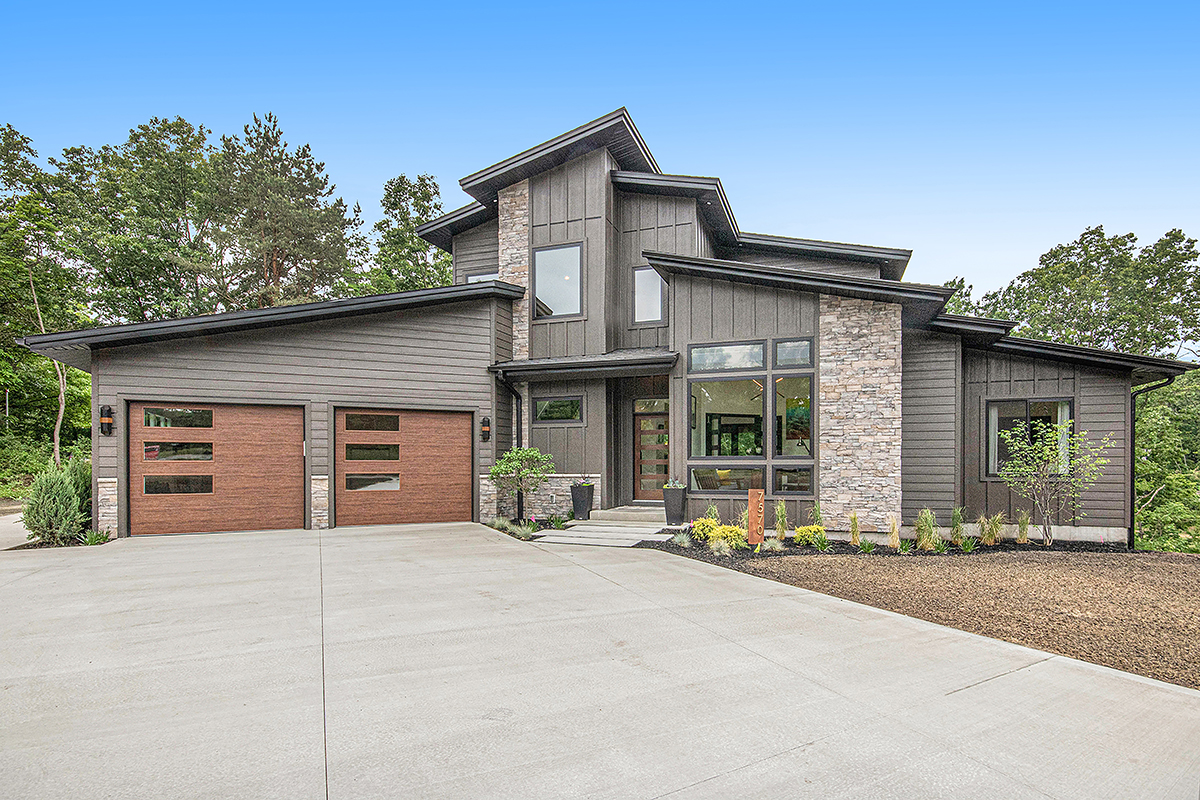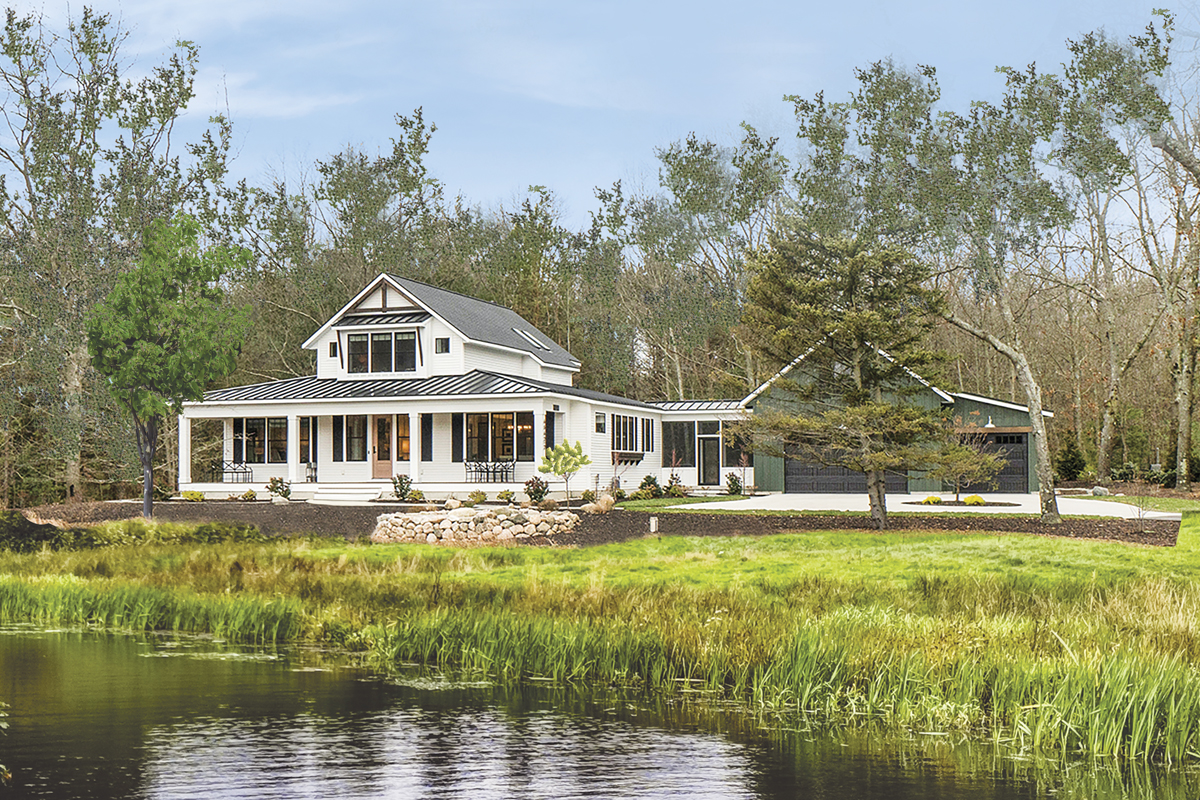WRITER | PAM TOIGO
PHOTOS | BILL LINDHOUT PHOTOGRAPHY
Looks Can Be Deceiving
This home is not what it seems. If you see a simple, clean-lined, Contemporary home, you may be right. If it looks somewhat small, with a detached garage and a flat roof, you may also be right. But there is so much more to this home than meets the eye, and each feature, no matter how big or small, holds a purpose. Once you get to know this home and the comforting lifestyle it affords, your preconceived notions of Contemporary design may fall by the wayside.
To architect Evan Mathison, principal of Mathison I Mathison Architects (MMA), and Matt Reinsma of Bespoke Homes, this right-sized home embodies the vast knowledge both have achieved in architecture and building. With no lifestyle stone left unturned, the team designed and built a home that, in the words of homeowners Leslie Liuzzo and Josh Meekhof, is a place of “physical comfort and emotional warmth.”
“I don’t feel on edge when I’m at home,” states Liuzzo. “Part of that has to do with the house being the right size for us. Everything in this house has a purpose. I don’t want things in my home that I don’t need. Having more room means having extra stuff, and extra stuff adds an emotional burden that can make you anxious.”
Encompassing only 2,120 finished square feet, this three-bedroom, two-and-a-half-bath new home sits in an established, Mid-century zoned neighborhood just outside of East Grand Rapids. Because of its modest square footage, the home’s design and layout were pivotal to its success and took much thought from the design and build team.
“The most exciting part about the design is the fact that the house lives bigger than it is. It’s thoughtfully placed on the site and is very strategic in the way the floor plan lays out,” states Mathison.
The goal was to use every bit of space while wasting none, to incorporate efficiency and sustainability, and to make the outdoors a focal point, all while maintaining clean and simple lines. But for all of its spatial simplicity, there was nothing simple about this project.
“Modern-style homes are extremely complex to assemble due to the fractional tolerance the design affords. Advanced framing techniques are required to provide support, often in a concealed manner. This greatly increases the need for additional attention to details in the layout and building process. Failing to have the foresight three applications deep can create costly rework,” states Reinsma.
The most critical aspect of the design was the way the home was to be positioned on the lot. With a finite amount of room on a smaller city lot and the homeowners’ wish to be drenched in natural light, Mathison designed the home in an L-shape. What that created, beyond an extremely functional space, was a large, private courtyard-type backyard – a feature that would become the focal point from all rooms of the home.
“This house was all about designing an outdoor space that still gave privacy inside the home. Every room looks out onto the courtyard. Even the private sleeping space looks out onto the backyard,” notes Mathison.
To have these views, the design and placement of windows became a defining element. Mathison and Reinsma painstakingly studied the movement of the sun across the lot throughout the day and designed the windows to maximize the amount of natural light entering the home. With the addition of carefully placed skylights, the homeowners can watch this natural light show unfold. Even on the cloudiest and dreariest West Michigan day, the need to flip on the electric lights goes, well, out the window, thus making the entire house more energy efficient.
For control of summer heat through these windows, overhangs from the roof were designed to shade as needed. Exterior skylights of sorts were built into the overhangs as well, to provide shade but not to shadow the interior.
The low-slope roof that contributes to the structure’s modern feel was certainly not designed by mishap either, and is also a part of the plan for energy efficiency. With this roof design, there is no unused attic space. Instead, with a low-slope roof, the home gets better insulation from the top, allowing for nearly 50 percent more insulation than code requires.
And what about the detached garage? Flying in the face of traditional Midwest design, the decision to detach the garage allowed the builder to push the structure closer to the side setback, thereby maximizing the courtyard space so important to the homeowners. A detached garage also allows for an entire wall of windows that would otherwise not be possible. Not to fear, having thought of everything, the build and design team made sure the homeowners would stay dry with overlapping roofs between the garage and the main house.
Reinsma finished the project with warm, natural woods such as the select tight-knot cedar on the ceilings and live-sawn white oak on the floors. An inch-thick slat wall feature allows room separation while still inviting in the light and maintaining the open feel.
“How these houses become special is all the little details that come together to make a difference in the end. What seems random is not random at all. Everything lines up seamlessly from the inside to the outside,” says Reinsma.
It’s hard to choose the one feature that gives this Contemporary home its warmth and comfort. Perhaps it is the whole, working in harmony. One thing is for sure: When you stand inside this home, you will just feel it – its warmth, the freedom of its simplicity and efficiency, and whether or not you are an admirer of Contemporary design, possibly begin to wish your own home were smaller, lighter, and more succinctly designed.
Bespoke Homes
8854 Courtland Drive NE
Rockford MI 49341
(616) 901-6229
BuiltByBespoke.com
Mathison | Mathison Architects
560 5th Street NW, #405
Grand Rapids MI 49504
(616) 920-0545
MathisonArchitects.com













