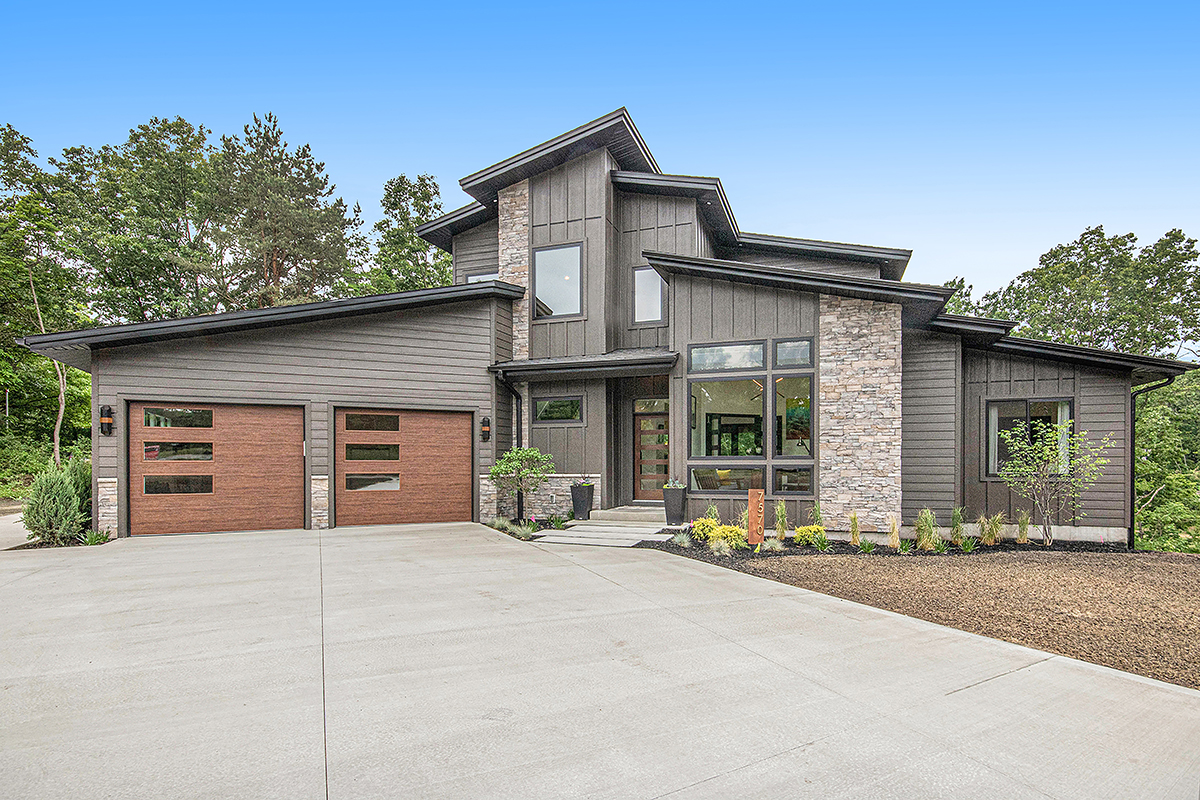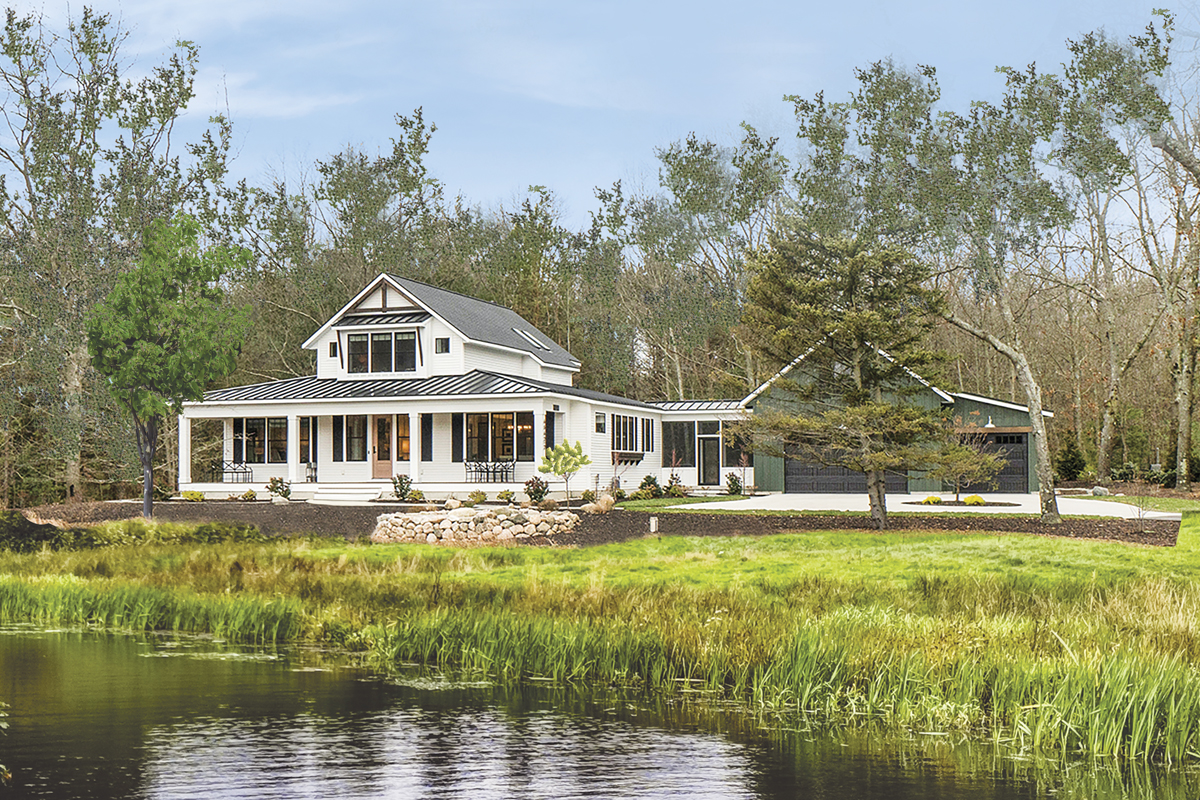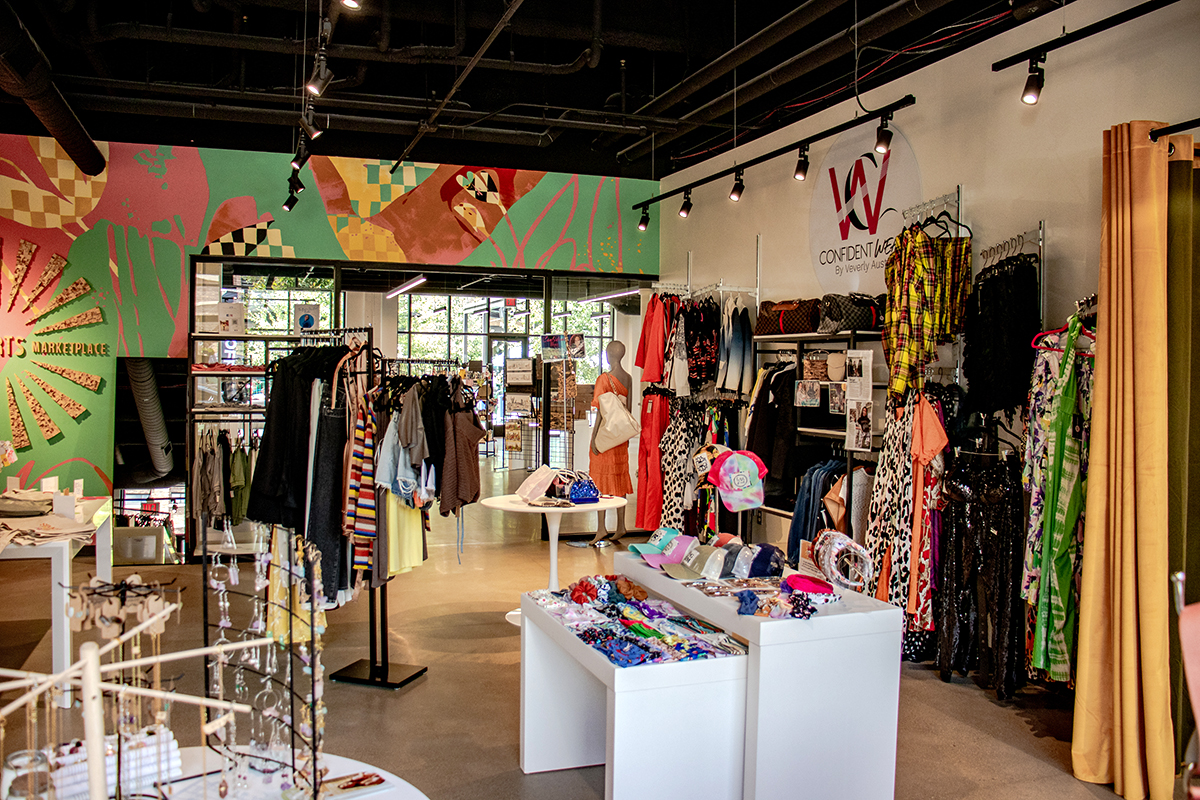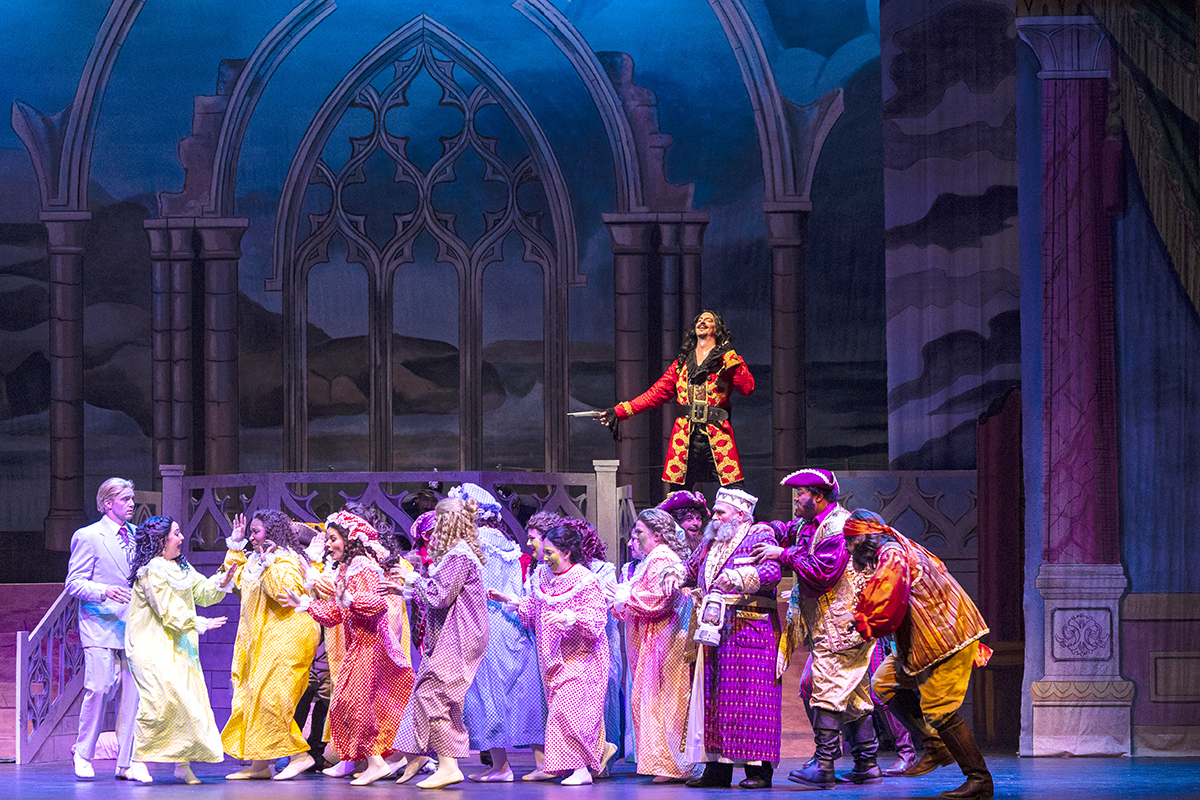WRITER | JULIE FORD
PHOTO | NEXT DOOR PHOTOS GRAND RAPIDS
Enjoying the waterfront lifestyle along the shore of Mona Lake in Norton Shores is what this family of four relishes. Everything an all-sports lake and Lake Michigan can offer is within reach of the 4,900-square-foot multilevel home. It is one of the latest award-winning projects by luxury home builder 56 West Homes & Design, LLC.
“They wanted things clean, simple, and beachy,” says Lisa Terpstra, lead designer for 56 West. Instead of the homeowners bringing a portfolio of ideas and pictures gleaned from magazines and websites, 56 West president Joel Terpstra says he likes to start every project with a blank sheet of paper.
“We send the homeowners a questionnaire about their budget, schedule, how the home will be used morning, noon, and night – many questions,” explains Joel. “We go over those questions together to find out what’s important, and we find out stylistically the relationship from one space to another and how it will flow. The interior design team takes it from the bones to how we’re going to build it out, and it just falls into place.”
The property included a 3,900-square foot multilevel ranch built in 1955 that the homeowners had initially considered for renovation. Instead, the existing home was carefully deconstructed to allow as many materials as possible to be donated to Habitat for Humanity.
The lake home’s style combines Craftsman, Hamptons Coastal, and Traditional, merging sophistication with beachy touches and a whitewashed sense of calm throughout every floor. The dramatic eyebrow above the front porch sets the Craftsman style tone along with stone columns, double-hung windows where possible, dark board and batten siding, and stonework. The siding is prefinished LP® Smartside® ranging from lap siding to board and batten. Belden Brick and Country Ledgestone Cultured Stone® wrap exterior features in expert masonry detail, and the CertainTeed asphalt shingle roof with standing seam metal roof accents protect the home from the elements.
Designed around the lake views, each of the three floors has sweeping views of Mona Lake through Pella vinyl white windows. Custom cabinetry built by 56 West is featured on every level. The home features unique must-haves for lake living, including an outdoor shower that leads to a specially designed lake foyer. Heading to or from the lake is managed in one space ― no dripping through the living room to get to the snacks, bathroom, or laundry. The lake foyer has a half-bath, stacking washer/dryer, dishwasher, sink, ice maker, beverage refrigerator, microwave, and ample cabinetry to meet the needs of boating and beach life.
The lake level also includes a lake-view bedroom with a full bath and a custom-built bunk room that sleeps four. Its sliding doors were from the original 1955 home and painted to match the space. The homeowners specifically built this durable area as a hangout space for kids, guests, and entertaining. Each bunk has lighting and electronic device charging ports, and the adjacent living area is also designed for gaming.
The main level open floor plan exudes a Hamptons bright white airy feel with ample windows, coffered ceiling, warm European white oak engineered hardwood, and a natural gas, direct vent fireplace constructed of natural stone harvested from Northern Michigan.
The commercial-style kitchen with island seating for five includes quartz countertops, 2 x 8 ceramic subway tile in a herringbone pattern, Thermador appliances, and a sleek Frigidaire convection microwave. A few steps from the kitchen is a working pantry where food storage, prep, and cabinets filled with appliances take the pressure off the main kitchen and keep it neat and tidy. It also includes a custom-crafted walnut drawer slotted for storing potatoes and vegetables. Between the dining area and kitchen is a dry bar with an ice machine, beverage center, and bourbon display, specifically designed to not compete with or be seen from the kitchen.
With the COVID-19 pandemic in mind, the homeowners requested a dual home office space with a front-facing street view to see what’s happening on that side of the home and avoid being tempted by views of the lake. Custom doors leading to the area include rain glass for a semi-private room.
Another uniquely private area of the home is its cozy room on the second floor. “One of the first things the wife wanted was the cozy room, located on the northwest corner of the home with views of Lake Michigan and Mona Lake,” says Joel. “It’s like being in a snow globe when it’s snowing.”
The master suite includes the cozy room and a coffered ceiling that rises from 9 to 10 feet, with textural changes between drywall and wide-width paneling in the Hamptons style. The walk-in closet is designed to look and feel like a little boutique, with walnut accents and plenty of storage. The master bath with heated linen-look ceramic tile, quartz countertops, and ceramic-tiled shower includes a bench and storage area.
The second floor also includes a full bath and two bedrooms, where the children can relax and read in the window seat built-ins with generous shelving and storage. For convenience, the laundry room is just steps away and was carefully designed for maximum utility. There’s a custom-built drying rack, and the front-loading washer and dryer are nestled into the cabinets.
“Through a great design and review process with 56 West and the architect, the homeowners tell us the story of how they want to live,” says Joel. We’ve designed a home they don’t have to learn to live in – it’s exactly how they want to live.”
Bio
56 West Homes & Design, LLC.
56 West Homes and Design was founded in 2012 with the dream of designing and building beautiful homes crafted with high-quality materials. Unique designs set us apart, and we pride ourselves on the custom beauty we create, tailoring our crafts to meet each client’s needs.
Our team is built of individuals who are passionate about the design and build process. With over 40 years’ combined experience in the industry, Joel, Daniel, and Lisa have the knowledge, experience, and dedication needed to take a concept from start to finish.
Joel began his career early on with hands-on experience in the construction field. Working for several construction companies as a young adult enabled him to hone his carpentry and building skills. This experience, coupled with a business degree, allows him to efficiently and passionately manage the daily workings of 56 West, ensuring the highest level of quality in every home they build. The effective management of each project enables the client to focus on what’s most important: the creation of their dream home.
Daniel has been enthusiastic in his love for woodworking, trim carpentry, and the creation of beautiful things for most of his life. He grew up swinging a hammer and later pursued his natural talent and passion for perfection in woodworking. Overseeing and participating in the custom cabinetry design and production for 56 West, his appreciation for the beauty of crafting wood and unique ideas of cabinetry design makes him one of the best custom-cabinet carpenters in the West Michigan area.
Lisa has had a love for design her entire life. Following her dream and earning a bachelor’s degree from Kendall College of Art and Design in Grand Rapids, her unique style and talent for melding colors, shapes, and textures in a unique yet seamless way give clients confidence that beautiful spaces are being created. She enjoys working with homeowners through the entire process, guiding them through to the completion of their dream home.
56 West Homes & Design
0-455 Lake Michigan Drive NW, Suite 23
Grand Rapids MI 49534
(616) 843-7604 l 56WestHomes.com











