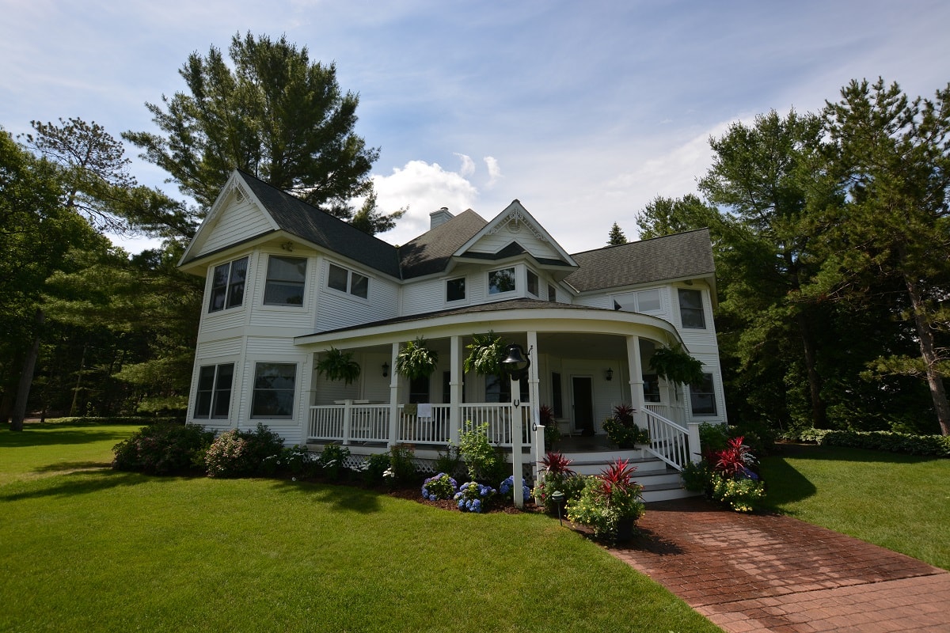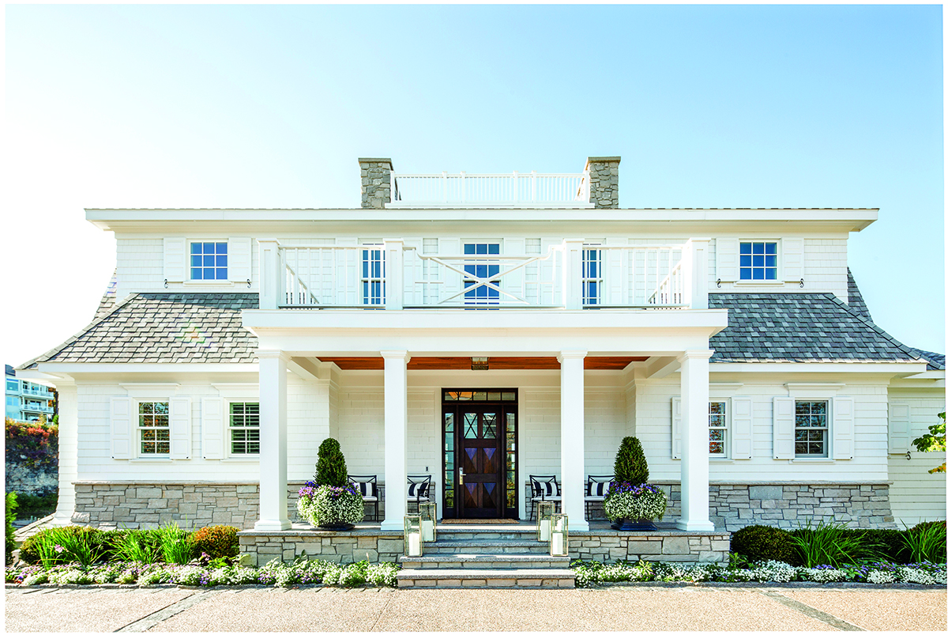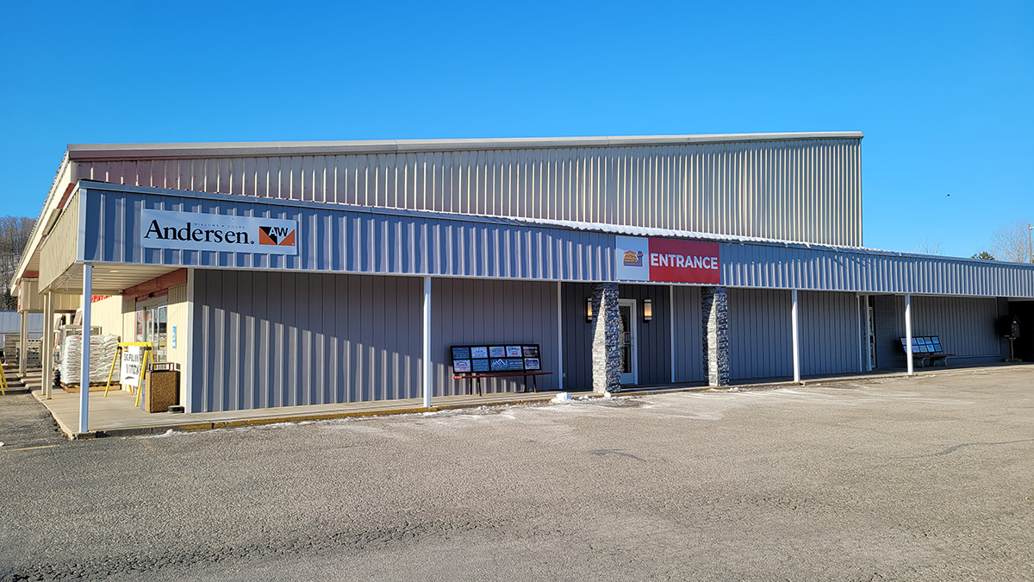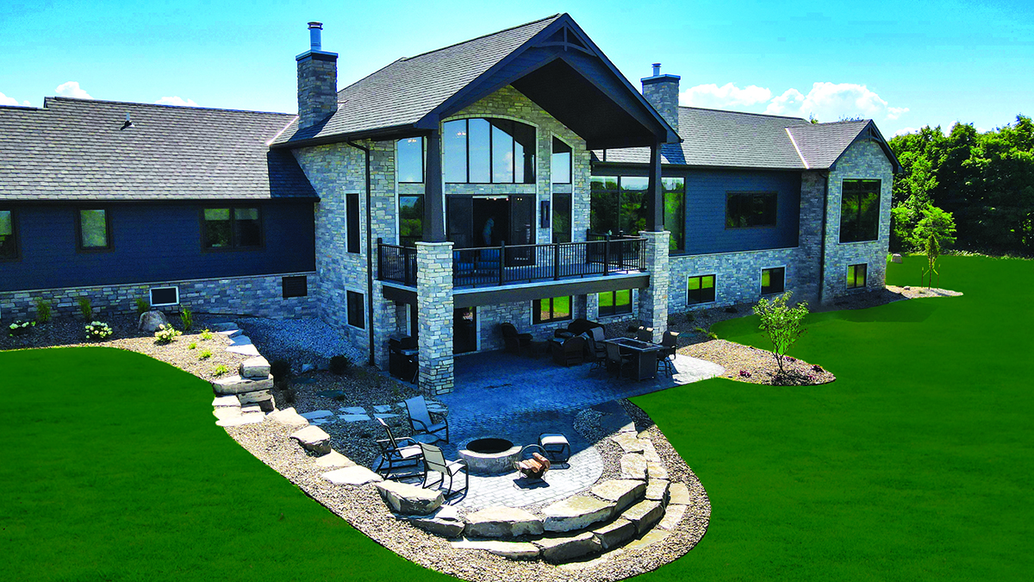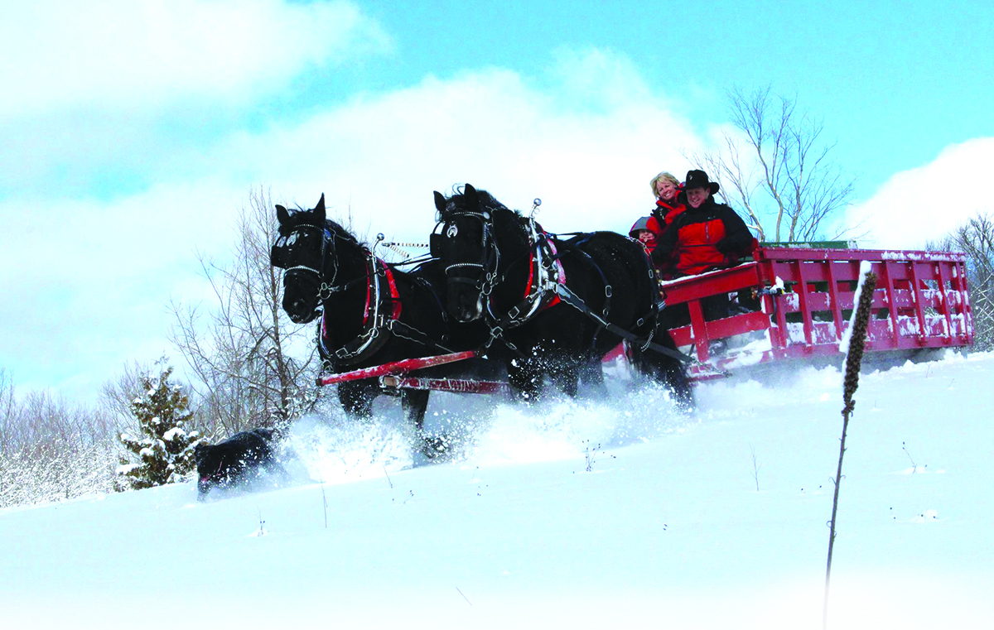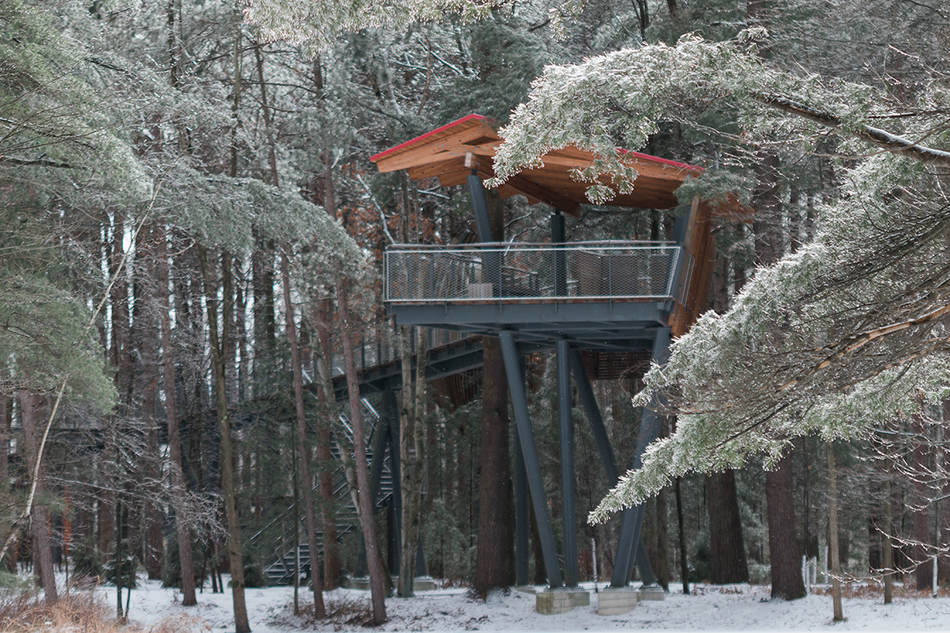WRITER | RACHEL WHITE
INTERIOR PHOTOS | PHOENIX PHOTOGRAPHY
EXTERIOR PHOTOS | PHILIP HUTCHINSON PHOTOGRAPHY
Sure, this beautiful Burt Lake getaway is paradise now, but it wasn’t always so. When homeowner Jennifer Ozment first bought her 5,200-square-foot home, she used it as it was, a little dated, but fine for a cottage. But when the boiler broke and the house flooded, it was the perfect opportunity for a remodel from the studs up. Ozment turned to a designer she knew and trusted, Renee Guthrie from Lake Street Design, where she had shopped for years. Guthrie looked to a builder she knew could do the job, Jim Russell from JPR Builders, Inc. Next on the roster: Dawn Whyte, from Designs by Dawn, for the kitchen and bath design. Once this dream team was assembled, the collaboration moved forward without a hitch. In fact, it went so well that when they were done, they decided to go ahead and build a carriage house, for cars and toys downstairs, and a spacious guest retreat upstairs.
“People love this home because it’s inviting and comfortable,” says Guthrie of the five-bedroom, three-and-a-half-bath haven. She calls the style “northern lakeside cottage,” a name that in and of itself is inviting because who doesn’t want to hang out in a northern lakeside cottage? How did JPR Builders, Inc. accomplish this warm feeling? “It’s all about the clients, and it’s my job to make sure that they get exactly what they want,” says Russell. Ozment felt the love. “I can’t say enough about how wonderful he was to work with,” she says of Russell.
It all started with a magazine. Ozment showed Guthrie some pictures, the inspiration for the soft blue and spring green color palette. The flooring throughout is five-inch-wide hickory. The living room welcomes friends and family year-round with a large fireplace that features handmade terracotta tiles surrounded by built-in shelves. The furniture is done in indoor/outdoor fabric, and the rugs are wool, very stain resistant. With two kids and two dogs, it’s a must for Ozment, who loves that everything in the house is durable and washable. Two seagrass ottomans give a beachy feel and ground the room, while a buffet, lit from the inside with glass shelves and fretwork, provides the sparkle.
The kitchen is the gathering space of any house, and Whyte didn’t disappoint. The cabinets are two-toned, with creamy mint green on the perimeter and a cottony white island. The countertops are a clean white Cambria quartz. Whyte used an amazing Ming green marble with white accents for the backsplash to tie it all together. The Wolf sub-zero appliances are sure to turn any meal into a feast. “When you work with a great team, it shows,” says Whyte. “It brings out the best in everyone.”
The master suite is perfect for kicking back after a long day at the beach. With a French country-style bed painted in a deep turquoise and pops of bright coral and yellow in the side table and armoire, the space is relaxing but exciting. The views are amazing, too, through the new windows Russell installed throughout the home. Head into the master bath and wash the sand off in the walk-in shower, where the Ming green marble tiles from the kitchen are echoed in a harlequin pattern. The cabinetry here is curved and custom to give it a high-end feel with a lot of interest and character.
The warmth and personality continue throughout the rest of the home, from the gorgeous florals in the wallpaper to the unique shapes of the mirrors. The builder’s favorite feature, however, is the curved, covered porch that JPR Builders, Inc. redid, fixing the rotted boards and falling-down stairs. They made it a spot befitting the spectacular view of the lake.
Though the main home was a redo, the team built the carriage house from the ground up. It was originally going to be just a garage, but when Ozment showed Russell a picture of a carriage house she loved, he, of course, said, “Let’s do it!” “I tell my clients I can do anything you want, you need two things: the imagination and the money,” he says with a smile.
Lake Street Design created the plans for the 1,700 -square-foot carriage house and had a lot of fun with it. JPR Builders, Inc. repeated the hickory floors and stairs, and the open floorplan makes it seem larger than it is. A favorite of everyone are the built-in bunk beds with sliding barn doors. The color palette is repeated from the main home, using soft yellows, blues, and creams. In the kitchen, they used more value-oriented product lines but kept it custom with fun knobs, backsplash, and light fixtures.
“I tell all my clients, ‘I plan on becoming your friend,’” says Russell. This circle of friends – JPR Builders, Inc., Designs by Dawn, Renee Guthrie Design, and the homeowner – made something truly beautiful, a home with a barefoot elegance that will be enjoyed by friends and family for years to come.
JPR Builders Inc. 410 E. Lake Street, Suite 200, Petoskey l (231) 838-0494 l JPRBuilders.com
Lake Street Design Studio 404 E. Lake Street, Petoskey l (231) 348-1824 l LakeStreetDesignStudio.com
Designs by Dawn 416 E. Mitchell Street, Petoskey l (231) 347-1977 l PetoskeyKitchens.com


